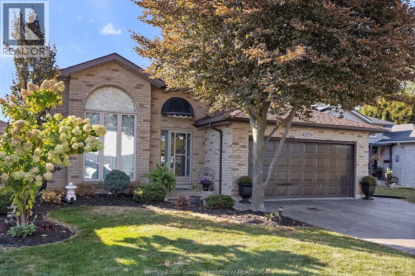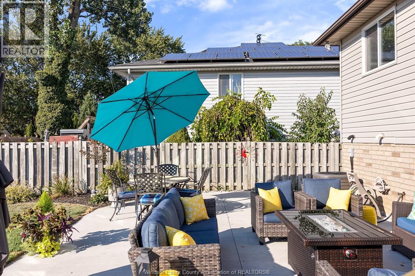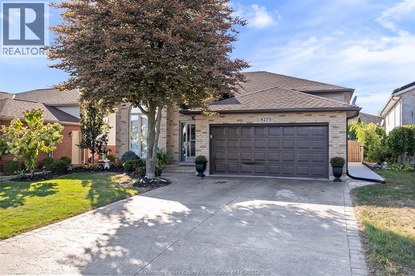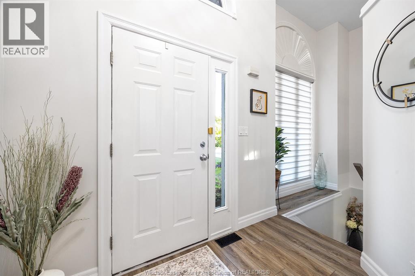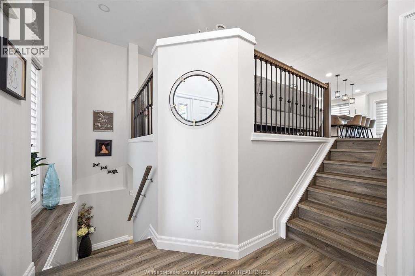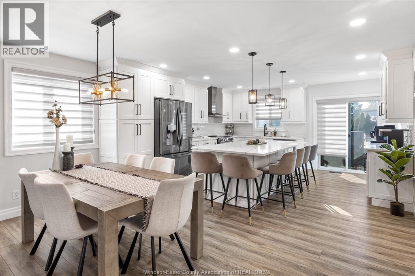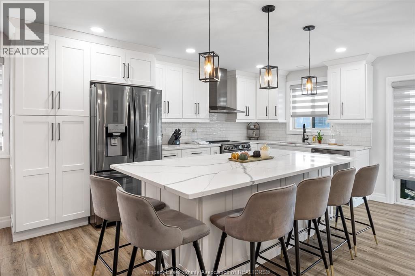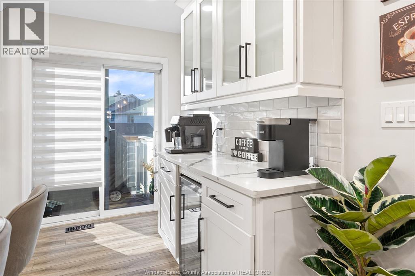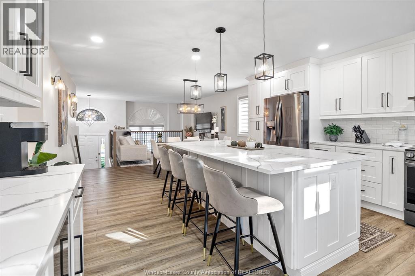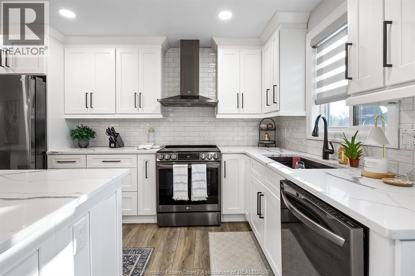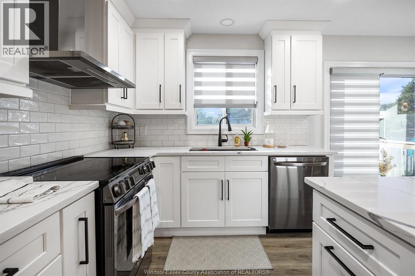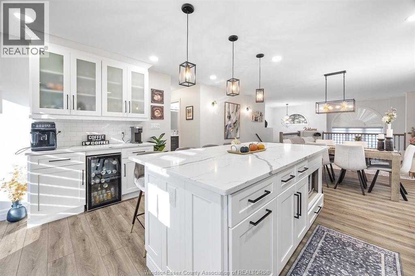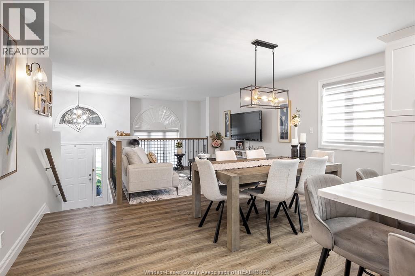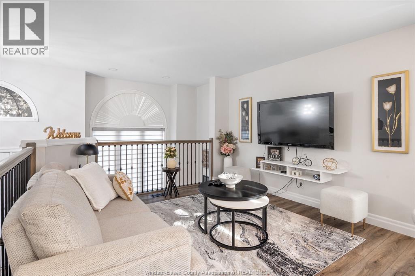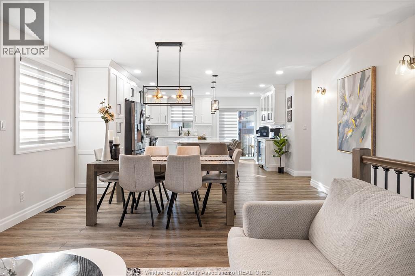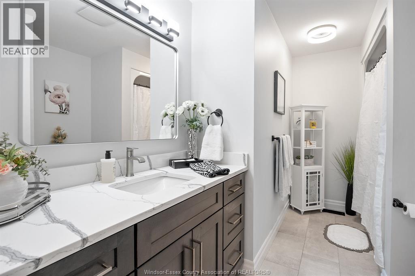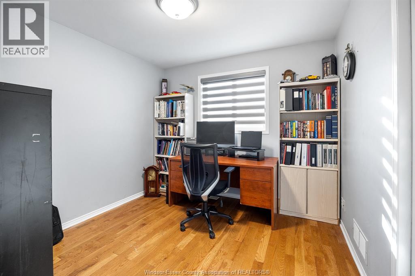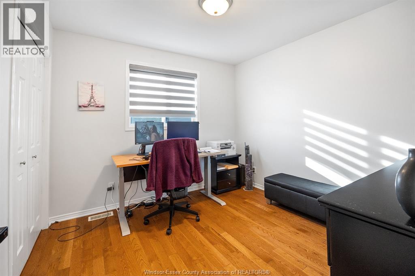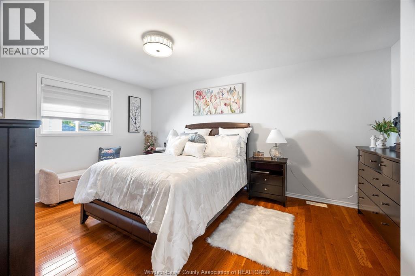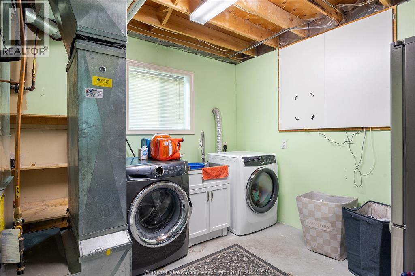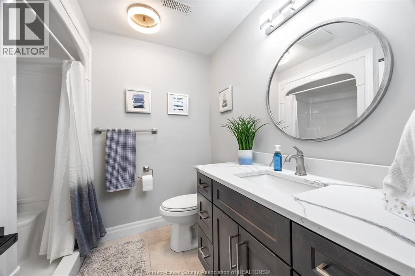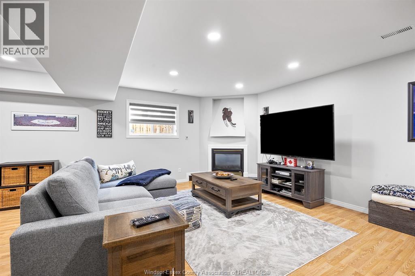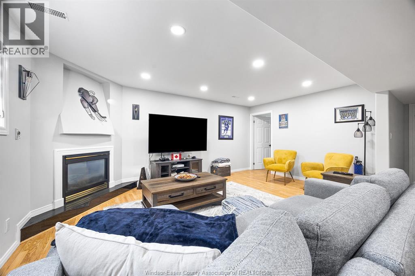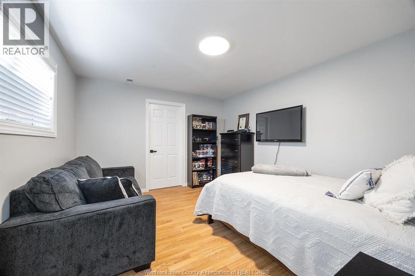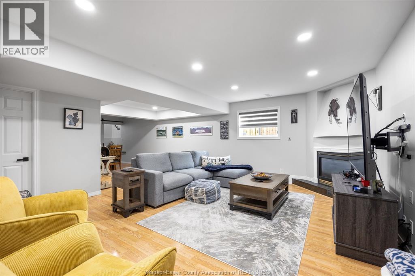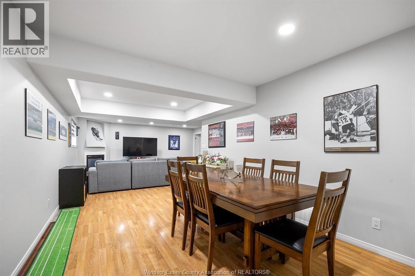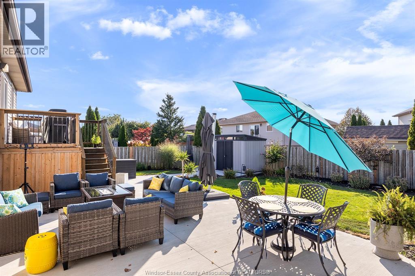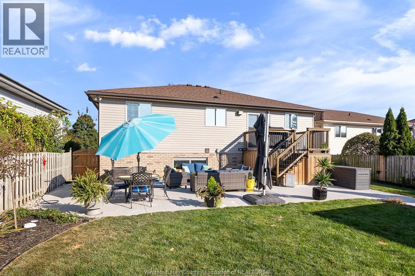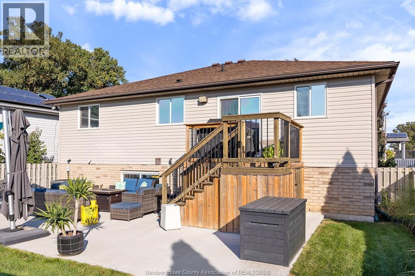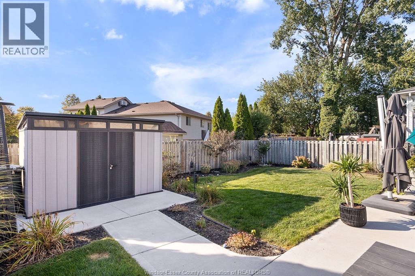4279 Marlo Crescent Windsor, Ontario N9G 2Y6
Contact Us
Contact us for more information
$769,900
Situated on a quiet South Windsor crescent, this raised ranch delivers approx 2600 sq ft (total space) thoughtfully designed living space. Featuring 3+1 bdrms, 2 full baths & 2-car garage, the home has seen numerous updates: gourmet kitchen (2023) w/new appliances and quartz counters, refreshed baths (2023), updated flooring (2023), plus patio & landscaping (2022). Main floor boasts hardwood, laminate & ceramic finishes, while lower level offers cozy fam rm w/gas FP. The fenced yard is ideal for kids & pets, complete w/sprinklers, large entertaining patio & shed. Mechanical upgrades incl c/air (2021), furnace (2012), roof (2008). Close to schools, park, shopping & quick 401 access. Flexible possession makes this move-in ready property an easy choice for today’s families. (id:22529)
Property Details
| MLS® Number | 25023745 |
| Property Type | Single Family |
| Neigbourhood | Roseland |
| Features | Double Width Or More Driveway, Concrete Driveway, Finished Driveway |
Building
| Bathroom Total | 2 |
| Bedrooms Above Ground | 3 |
| Bedrooms Below Ground | 1 |
| Bedrooms Total | 4 |
| Appliances | Dishwasher, Dryer, Refrigerator, Stove, Washer |
| Architectural Style | Bi-level, Raised Ranch |
| Constructed Date | 2000 |
| Construction Style Attachment | Detached |
| Cooling Type | Central Air Conditioning |
| Exterior Finish | Aluminum/vinyl, Brick |
| Fireplace Fuel | Gas |
| Fireplace Present | Yes |
| Fireplace Type | Insert |
| Flooring Type | Ceramic/porcelain, Laminate |
| Foundation Type | Concrete |
| Heating Fuel | Natural Gas |
| Heating Type | Forced Air, Furnace |
| Type | House |
Parking
| Attached Garage | |
| Garage |
Land
| Acreage | No |
| Fence Type | Fence |
| Landscape Features | Landscaped |
| Size Irregular | 50.66 X Ft |
| Size Total Text | 50.66 X Ft |
| Zoning Description | Res |
Rooms
| Level | Type | Length | Width | Dimensions |
|---|---|---|---|---|
| Lower Level | 3pc Bathroom | Measurements not available | ||
| Lower Level | Storage | Measurements not available | ||
| Lower Level | Laundry Room | Measurements not available | ||
| Lower Level | Dining Room | Measurements not available | ||
| Lower Level | Family Room/fireplace | Measurements not available | ||
| Lower Level | Bedroom | Measurements not available | ||
| Main Level | 4pc Bathroom | Measurements not available | ||
| Main Level | Dining Room | Measurements not available | ||
| Main Level | Bedroom | Measurements not available | ||
| Main Level | Bedroom | Measurements not available | ||
| Main Level | Kitchen | Measurements not available | ||
| Main Level | Primary Bedroom | Measurements not available |
https://www.realtor.ca/real-estate/28876795/4279-marlo-crescent-windsor



