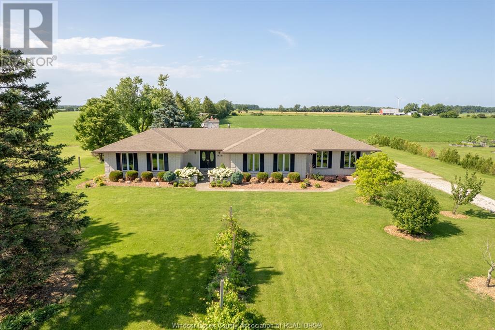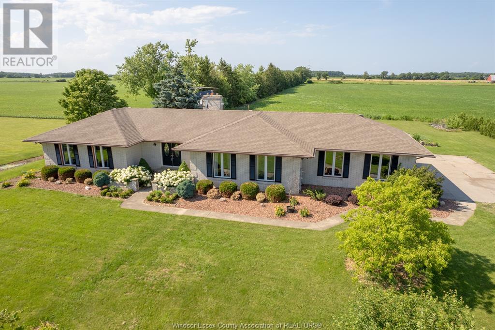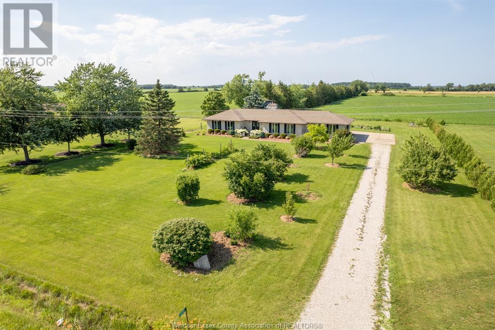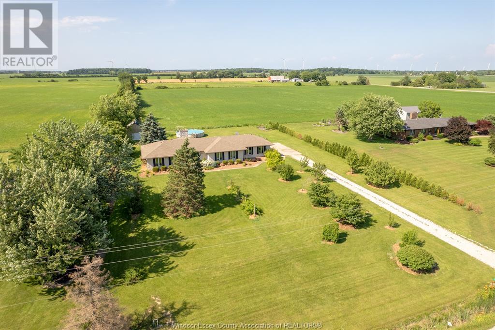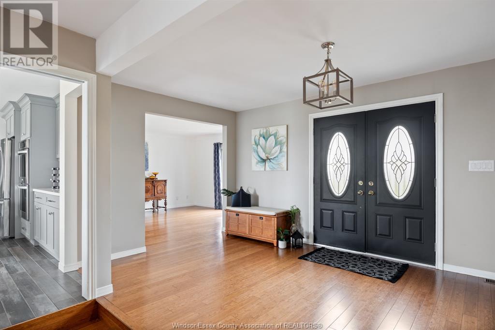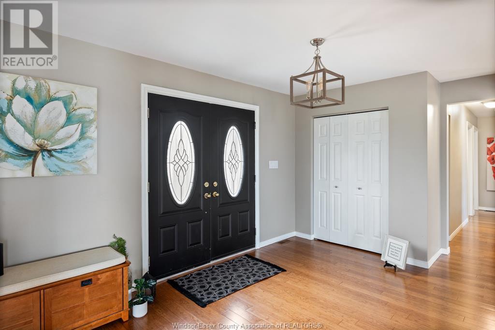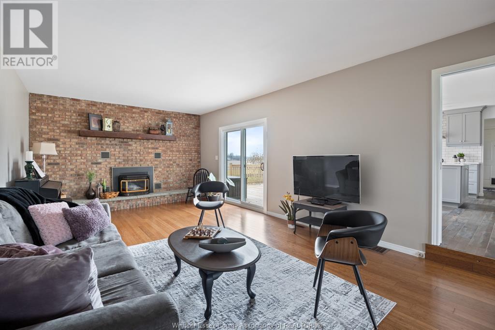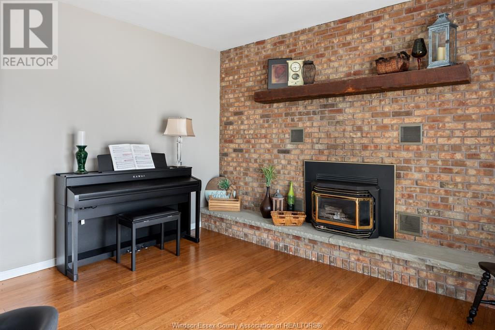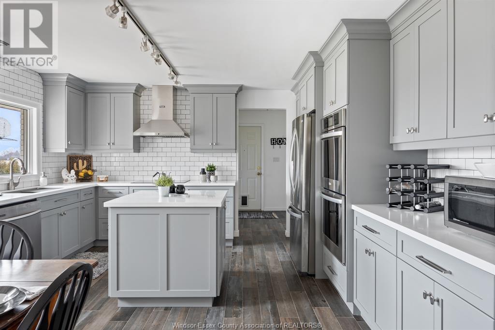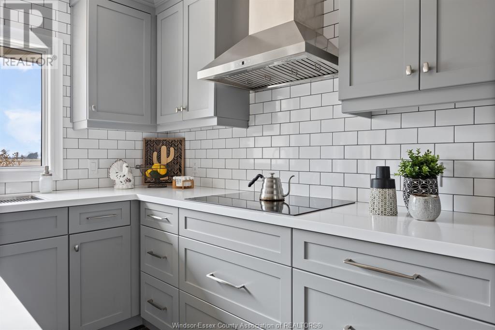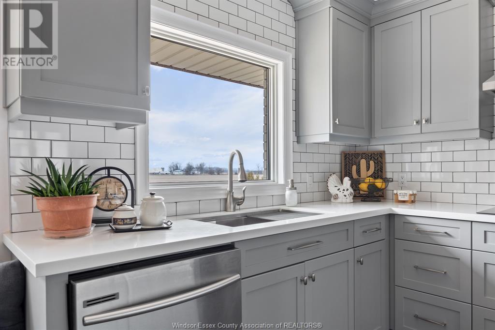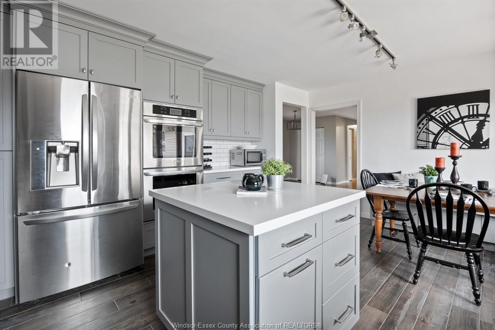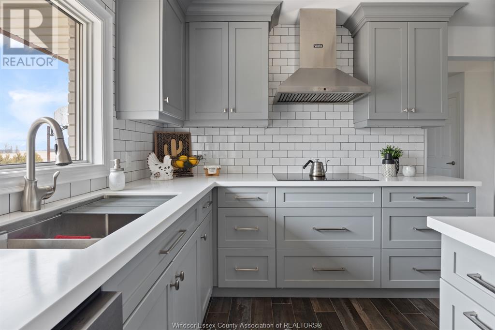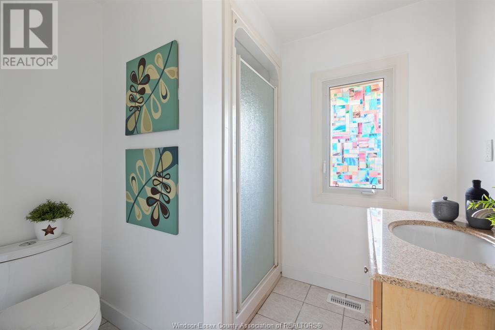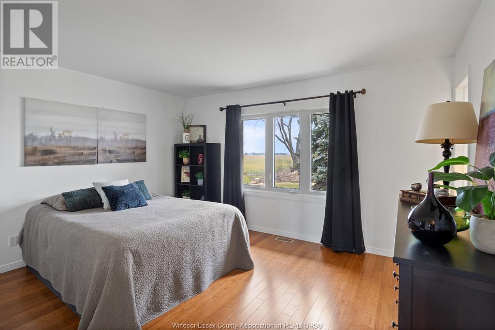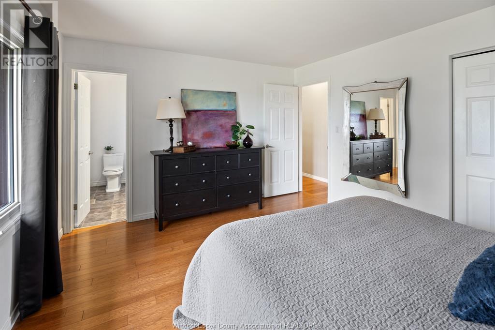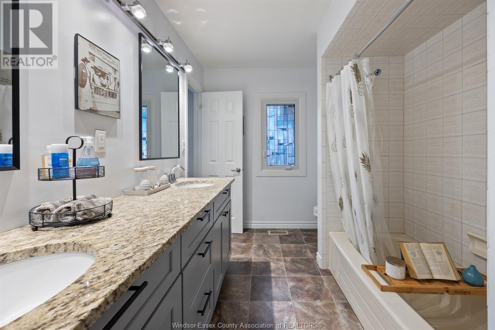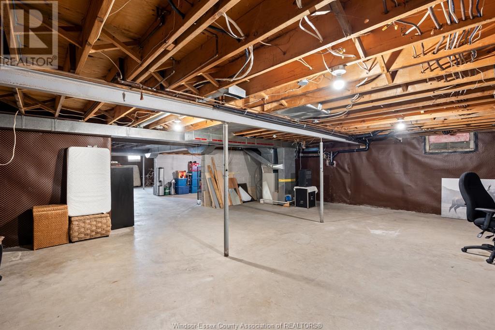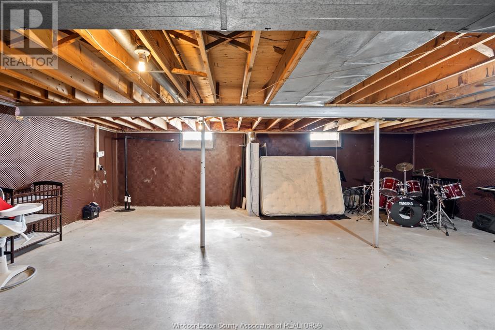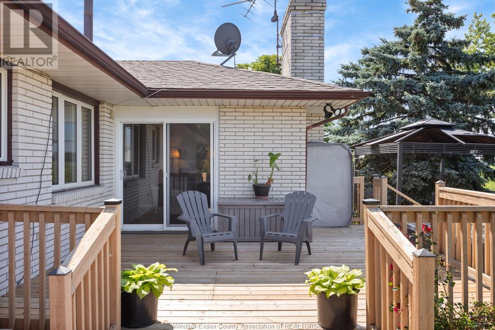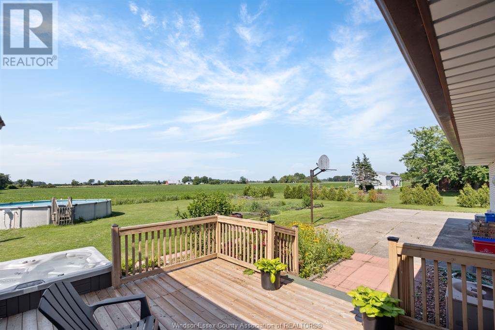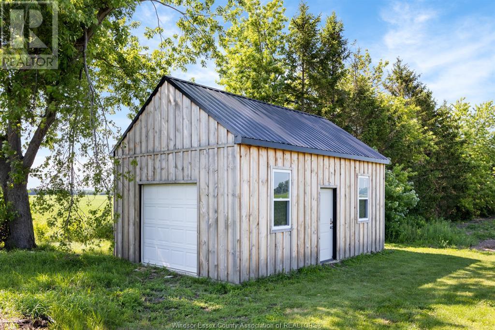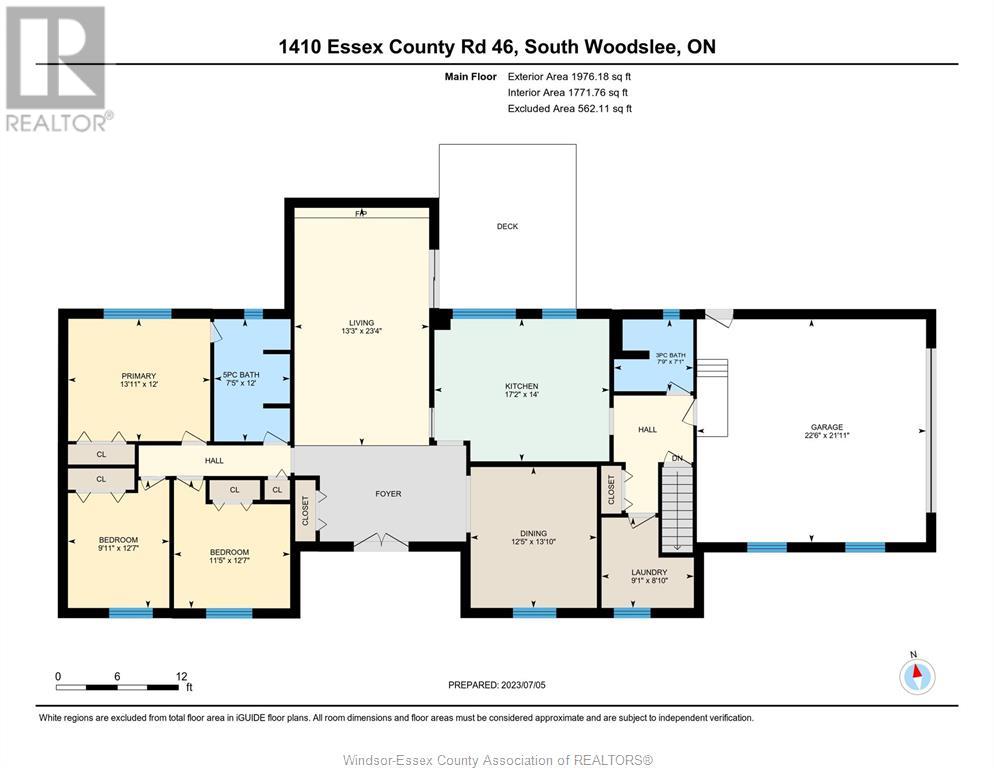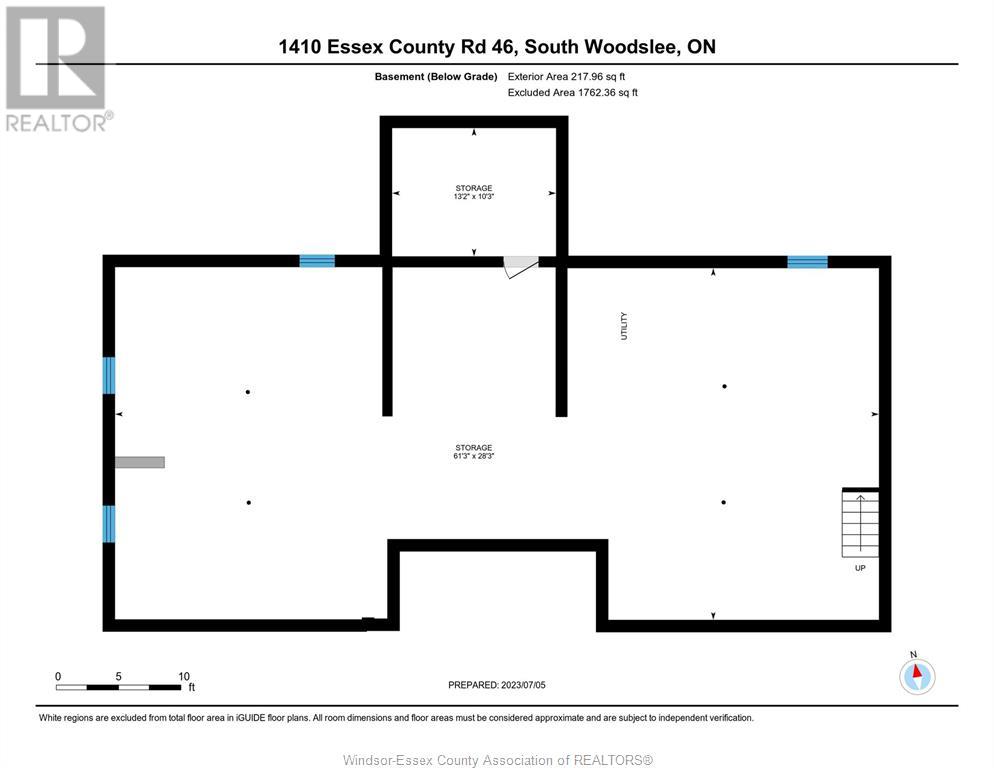1410 County Rd 46 Lakeshore, Ontario N0R 1V0
Interested?
Contact us for more information
$849,900
SPRAWLING BRICK RANCH IN THE COUNTY WITH NO REAR NEIGHBOURS? CHECK OUT THIS BEAUTIFUL 3 BR, 2 FULL BATH, 1954 SQ FT, FULL BASEMENT W/2 CAR ATT. GARAGE. NEWER 16x24 DETACHED OUTBUILDING. SITUATED ON SPACIOUS COUNTRY LOT. GREAT LOCATION W/EASY ACCESS TO WINDSOR/ESSEX/BELLE RIVER. (ONLY 15 MINUTES TO COSTCO!!) AMAZING LAYOUT FEAT STUNNING NEWER KITCHEN W/GORGEOUS CABINETRY, SOLID SURFACE CORIAN COUNTERS, BUILT IN STAINLESS STEEL APPLIANCES W/EATING AREA W/BENCH SEATING. MAIN FLOOR HAS OPEN FEEL W/WELCOMING FOYER, HUGE FAMILY RM W/GAS FIRE & PATIO DOORS LEADING TO REAR DECK, FORMAL DINING (WHICH WOULD MAKE GREAT HOME OFFICE). 3 GENEROUS SIZED BEDS W/AMPLE CLOSET SPACE. 4PC BATH MAIN BATH W/CHEATER DOOR. MAIN FL HAS ANOTHER 3PC BATH, LAUNDRY & MUDROOM. HARDWOOD FLOORS IN LIVING, DINING & BEDROOMS NEWER CERAMIC IN KITCHEN. UNFINISHED BASEMENT IS HIGH & DRY & OFFERS HUGE POTENTIAL. HOT TUB & ABOVE GROUND POOL TO REMAIN. FRUIT TREES, BERRIES & RAISED BEDS FOR THE GARDENERS! (id:22529)
Property Details
| MLS® Number | 24001863 |
| Property Type | Single Family |
| Features | Front Driveway |
| PoolType | Above Ground Pool |
Building
| BathroomTotal | 2 |
| BedroomsAboveGround | 3 |
| BedroomsTotal | 3 |
| Appliances | Hot Tub, Cooktop, Dishwasher, Dryer, Refrigerator, Washer, Oven |
| ArchitecturalStyle | Ranch |
| ConstructedDate | 1979 |
| ConstructionStyleAttachment | Detached |
| CoolingType | Central Air Conditioning |
| ExteriorFinish | Brick |
| FireplaceFuel | Gas |
| FireplacePresent | Yes |
| FireplaceType | Insert |
| FlooringType | Hardwood, Cushion/lino/vinyl |
| FoundationType | Block |
| HeatingFuel | Natural Gas |
| HeatingType | Forced Air, Furnace |
| StoriesTotal | 1 |
| SizeInterior | 1954 |
| TotalFinishedArea | 1954 Sqft |
| Type | House |
Parking
| Attached Garage | |
| Detached Garage | |
| Garage |
Land
| Acreage | No |
| LandscapeFeatures | Landscaped |
| Sewer | Septic System |
| SizeIrregular | 153x270 |
| SizeTotalText | 153x270 |
| ZoningDescription | A |
Rooms
| Level | Type | Length | Width | Dimensions |
|---|---|---|---|---|
| Lower Level | Other | Measurements not available | ||
| Lower Level | Storage | Measurements not available | ||
| Lower Level | Utility Room | Measurements not available | ||
| Main Level | 3pc Bathroom | Measurements not available | ||
| Main Level | 4pc Bathroom | Measurements not available | ||
| Main Level | Mud Room | Measurements not available | ||
| Main Level | Laundry Room | Measurements not available | ||
| Main Level | Bedroom | Measurements not available | ||
| Main Level | Bedroom | Measurements not available | ||
| Main Level | Primary Bedroom | Measurements not available | ||
| Main Level | Eating Area | Measurements not available | ||
| Main Level | Kitchen | Measurements not available | ||
| Main Level | Dining Room | Measurements not available | ||
| Main Level | Family Room/fireplace | Measurements not available | ||
| Main Level | Foyer | Measurements not available |
https://www.realtor.ca/real-estate/26473316/1410-county-rd-46-lakeshore


