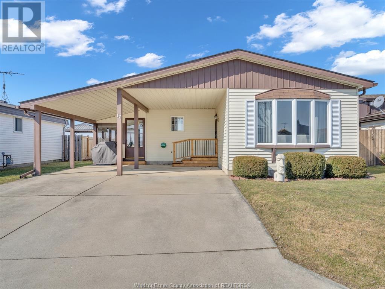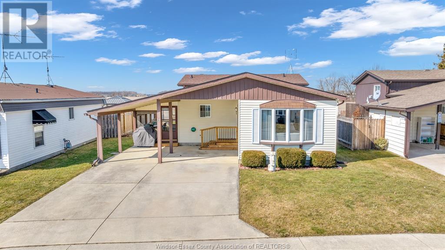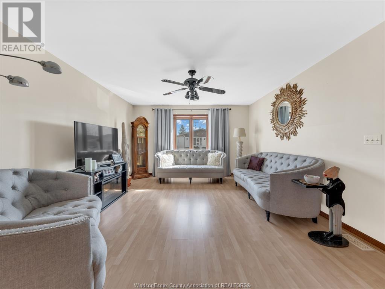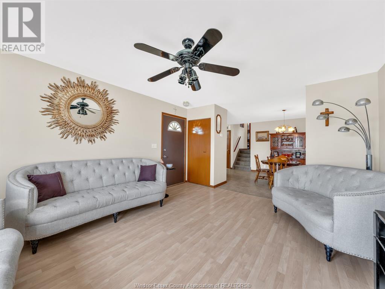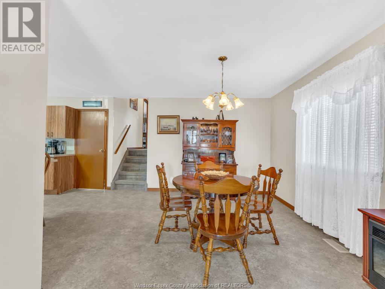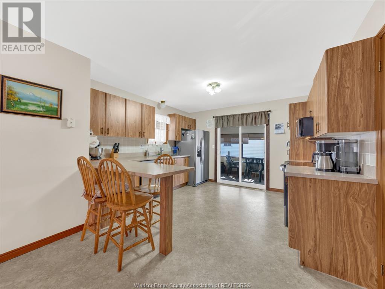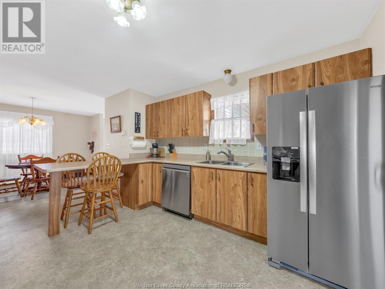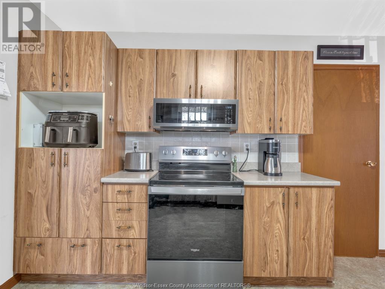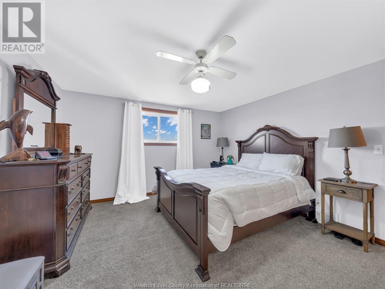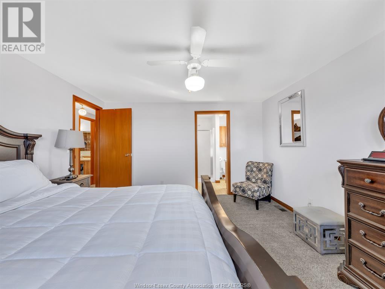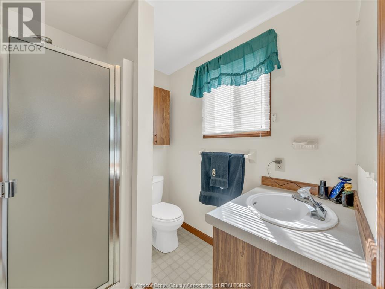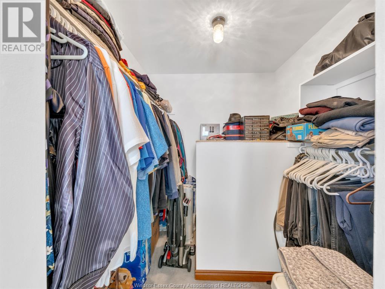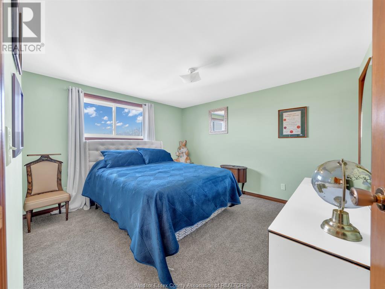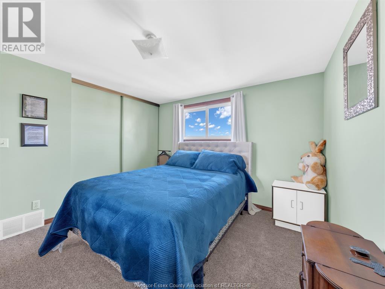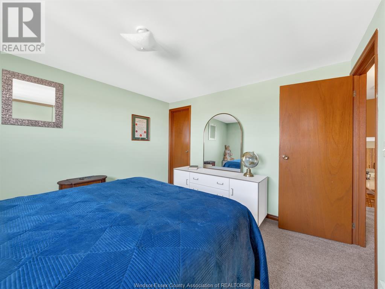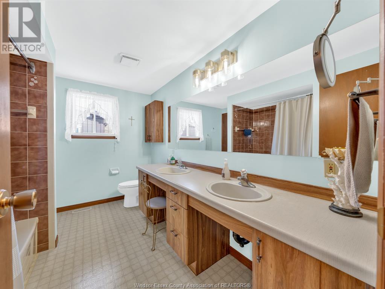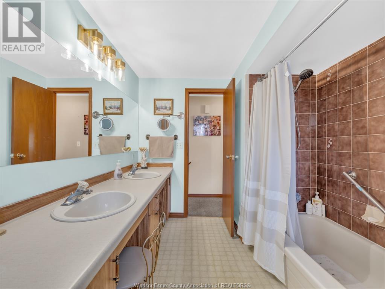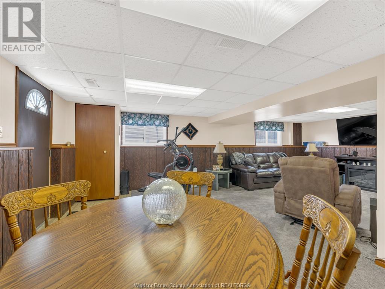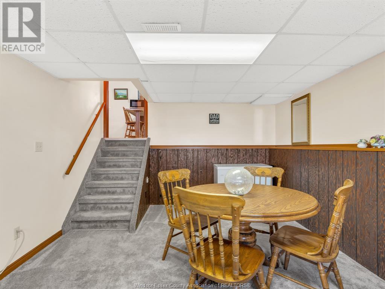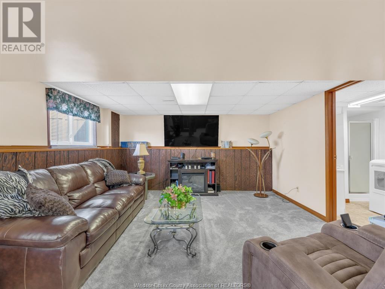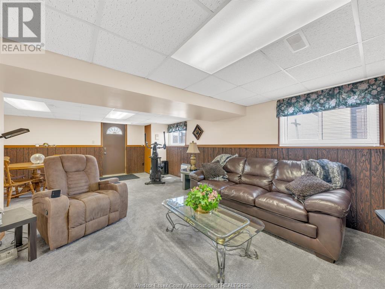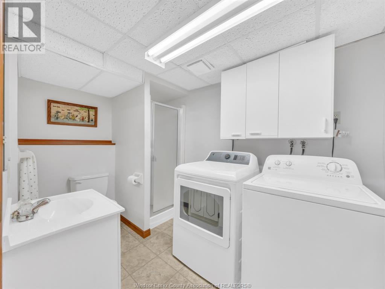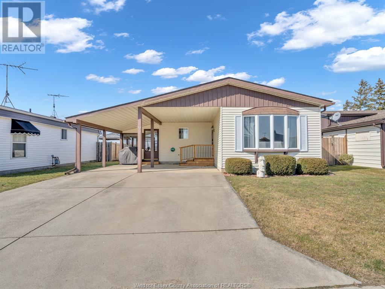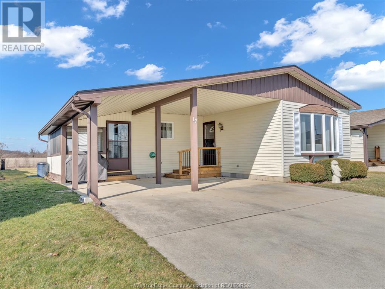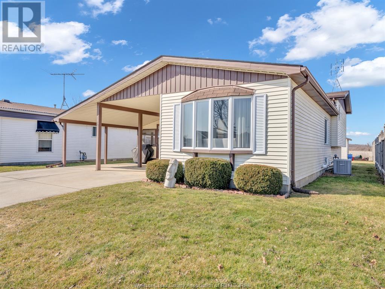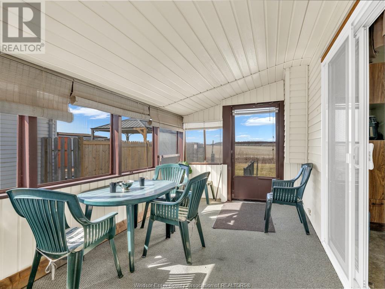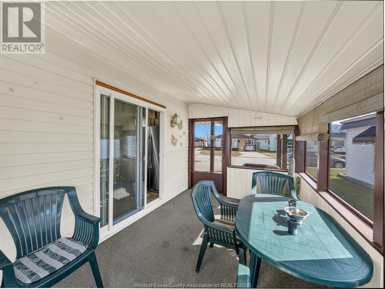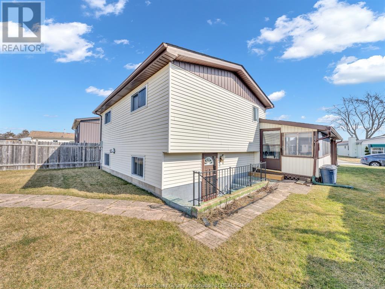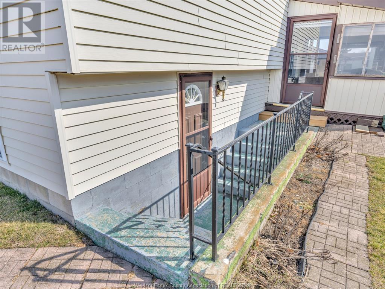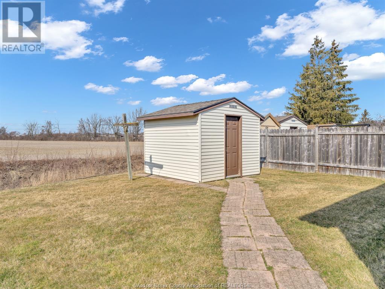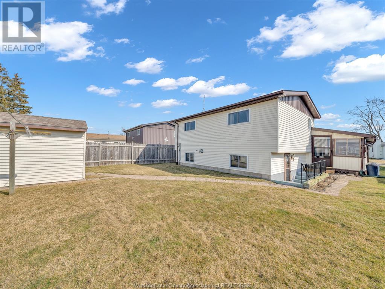17 Willow Mcgregor, Ontario N0R 1J0
Contact Us
Contact us for more information
$419,900
Welcome to 17 Willow Drive, McGregor. Nicely appointed 3 level backsplit situated in Sun Park Communities Hidden Creek. Perfect for 1st time Buyers and young families, this home consists of 2 large bedrooms, 3 full baths, open concept main floor living and 3rd level boasting a large family room, 3 pc. bath, laundry area and plenty of storage with grade entrance access to the backyard and no rear neighbours. Well maintained with approx. 1650 Sq. Ft. of comfortable living space. Note: LEASE LAND FEES DO NOT APPLY TO THIS PROPERTY. Situated just 15 minutes from Windsor and all major shopping and Big Box stores. Association Fees of $155.00 include water, access to outdoor pool, clubhouse amenities and activities, garbage removal and snow removal. A true pleasure to show! (id:22529)
Property Details
| MLS® Number | 24003266 |
| Property Type | Single Family |
| Features | Concrete Driveway, Finished Driveway |
Building
| Bathroom Total | 3 |
| Bedrooms Above Ground | 3 |
| Bedrooms Total | 3 |
| Appliances | Dishwasher, Dryer, Refrigerator, Stove |
| Architectural Style | 3 Level |
| Constructed Date | 1987 |
| Construction Style Attachment | Detached |
| Construction Style Split Level | Backsplit |
| Cooling Type | Central Air Conditioning |
| Exterior Finish | Aluminum/vinyl |
| Flooring Type | Carpeted, Laminate, Cushion/lino/vinyl |
| Foundation Type | Block |
| Heating Fuel | Natural Gas |
| Heating Type | Forced Air, Furnace |
Parking
| Carport |
Land
| Acreage | No |
| Landscape Features | Landscaped |
| Size Irregular | 45.96xirreg |
| Size Total Text | 45.96xirreg |
| Zoning Description | R1-4 |
Rooms
| Level | Type | Length | Width | Dimensions |
|---|---|---|---|---|
| Second Level | 5pc Ensuite Bath | Measurements not available | ||
| Second Level | 3pc Bathroom | Measurements not available | ||
| Second Level | Bedroom | 12.6 x 11.6 | ||
| Second Level | Primary Bedroom | 12.8 x 12.11 | ||
| Third Level | 3pc Bathroom | Measurements not available | ||
| Third Level | Laundry Room | Measurements not available | ||
| Third Level | Family Room | 25.5 x 12.8 | ||
| Main Level | Sunroom | 15.4 x 8.6 | ||
| Main Level | Dining Room | 10.0 x 10.0 | ||
| Main Level | Living Room | 15.7 x 10.0 | ||
| Main Level | Kitchen | 12.0 x 12.0 |
https://www.realtor.ca/real-estate/26552286/17-willow-mcgregor



