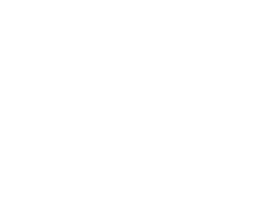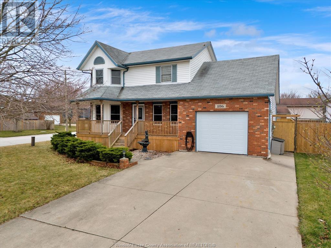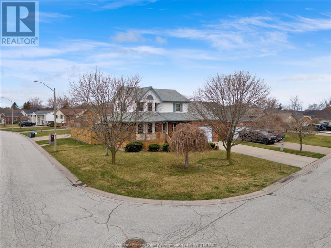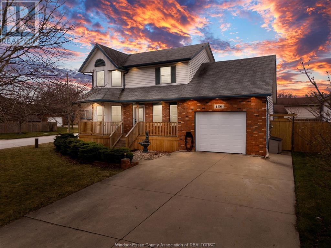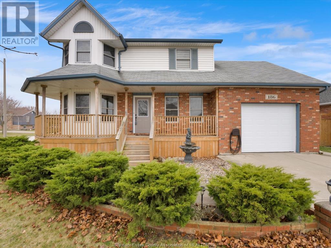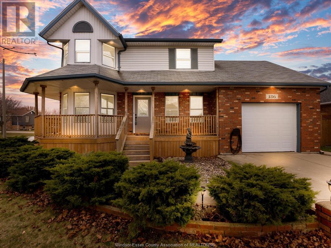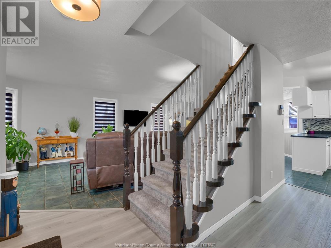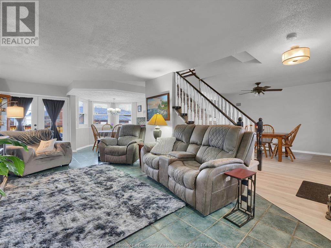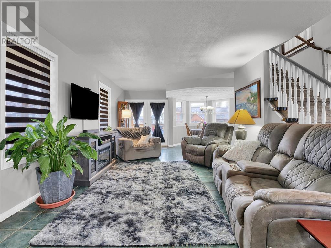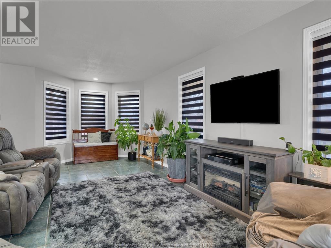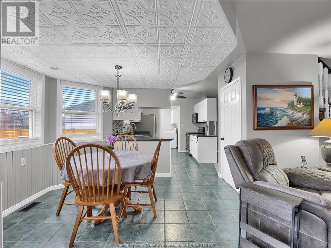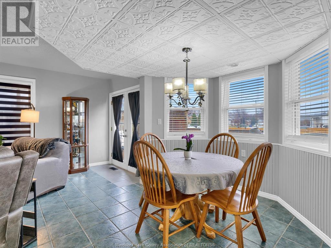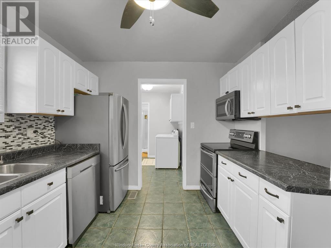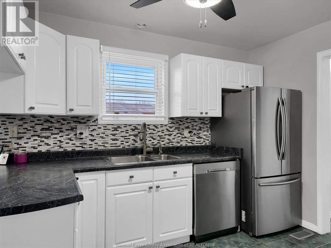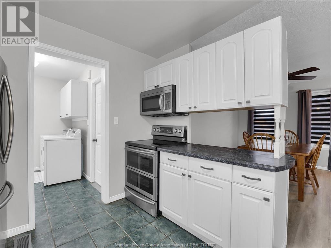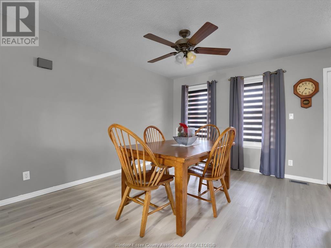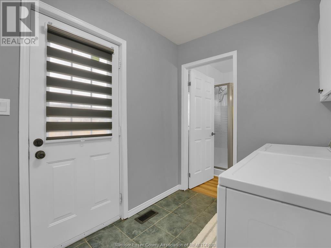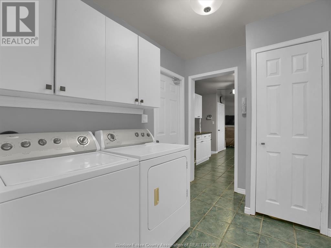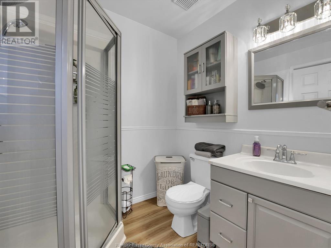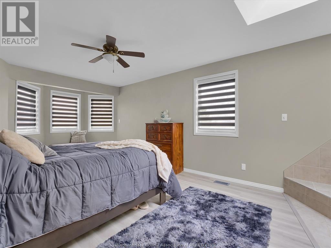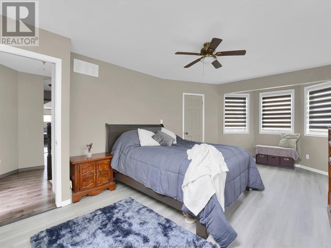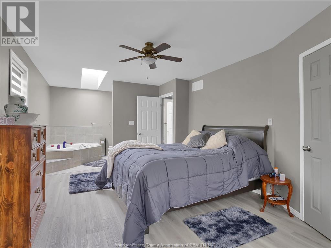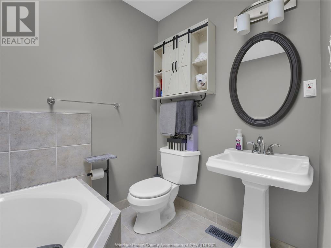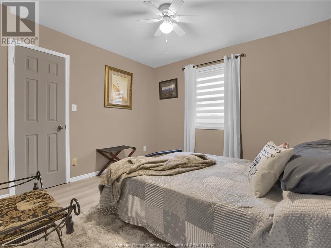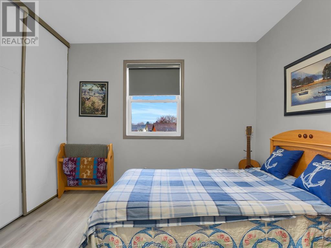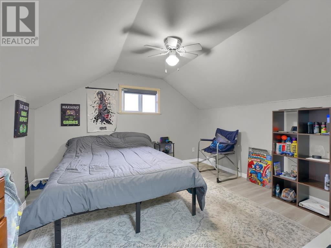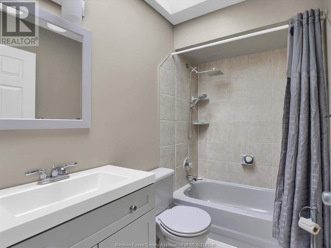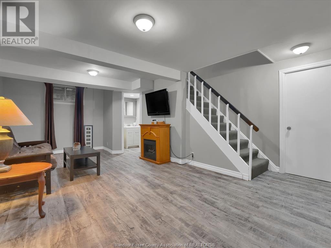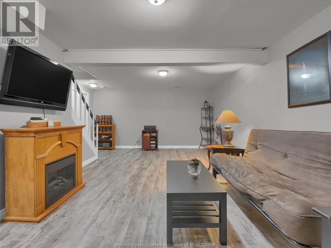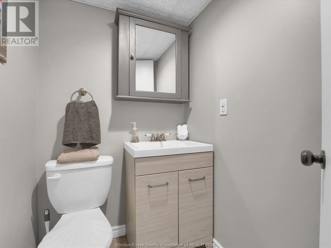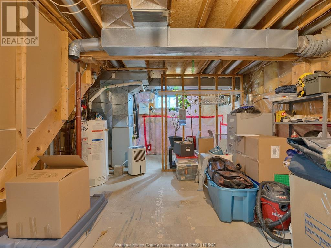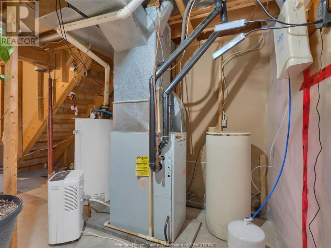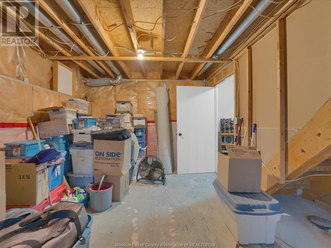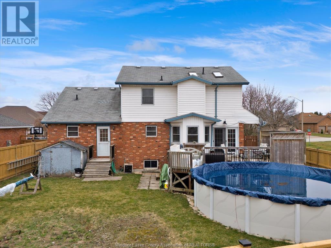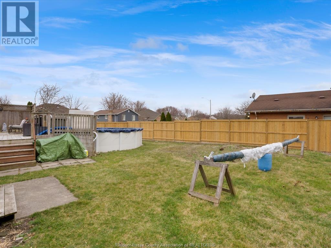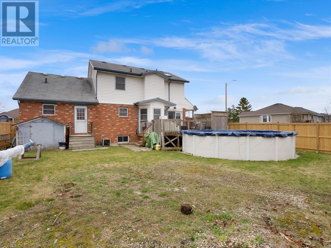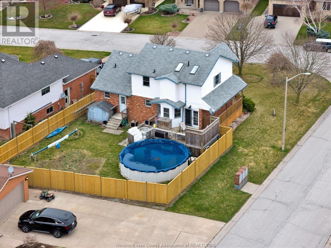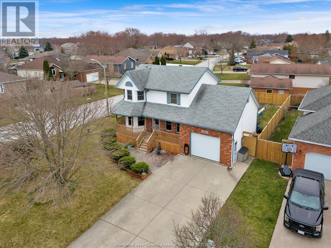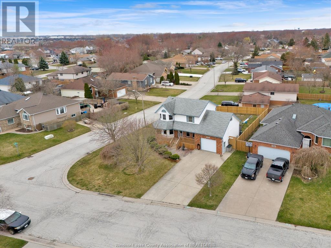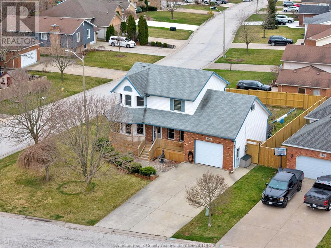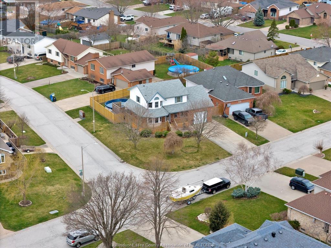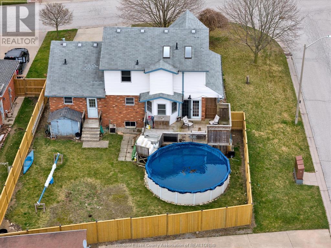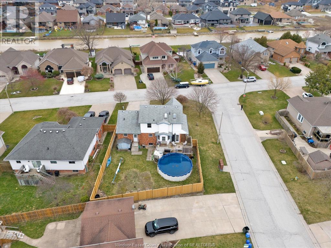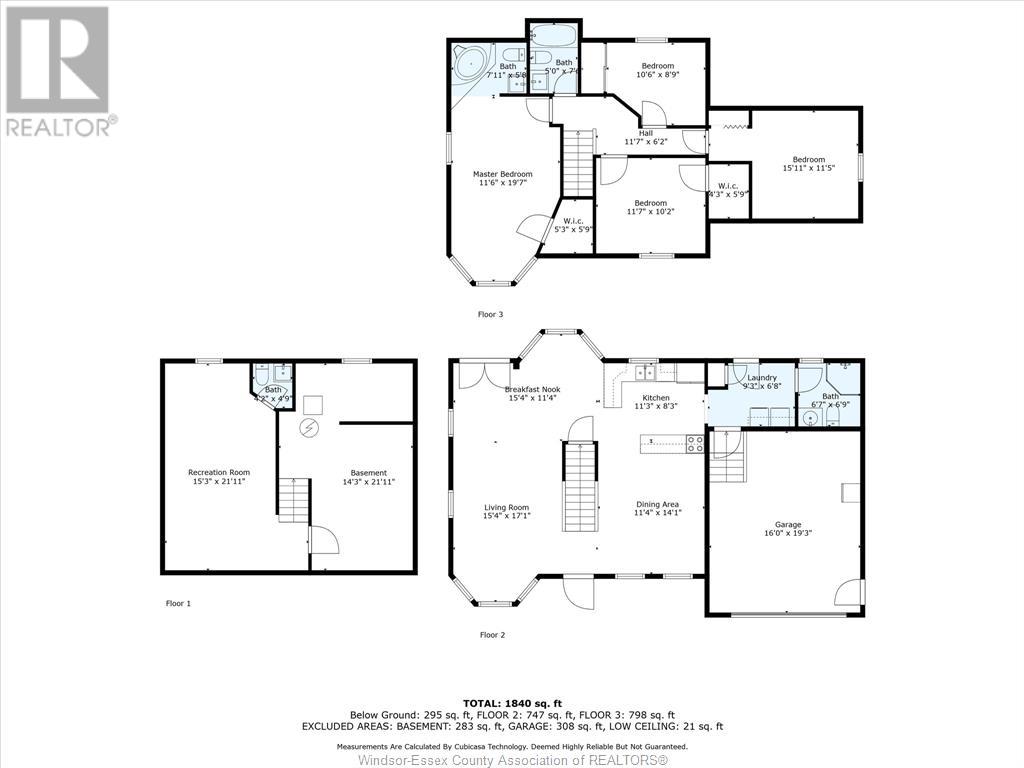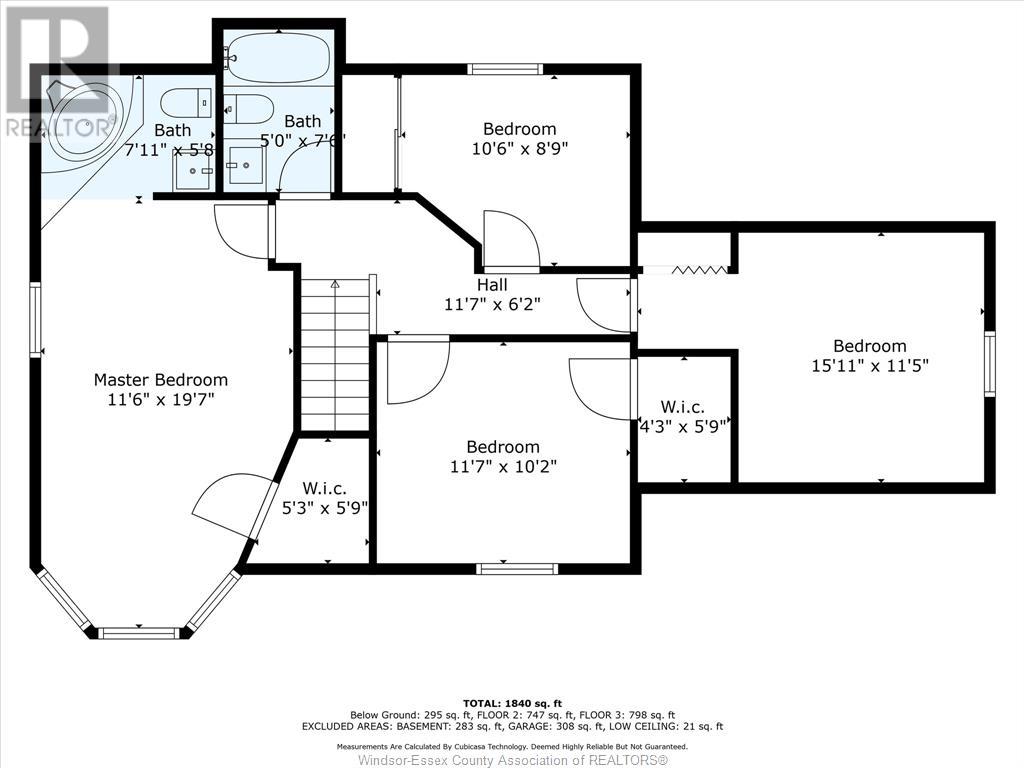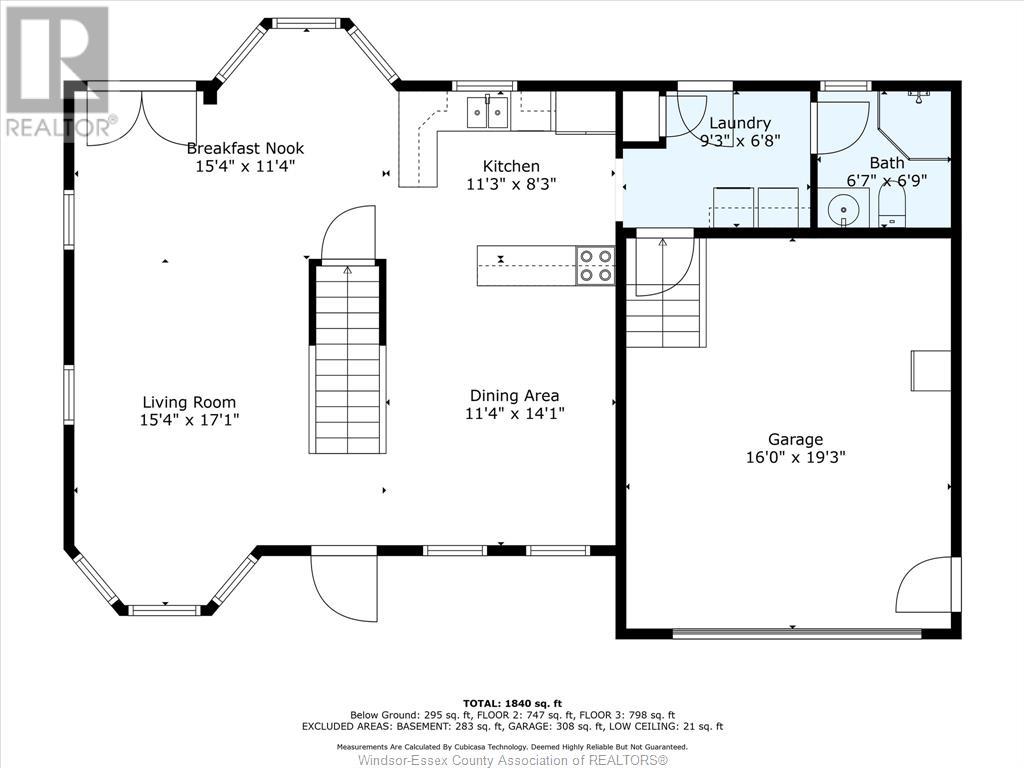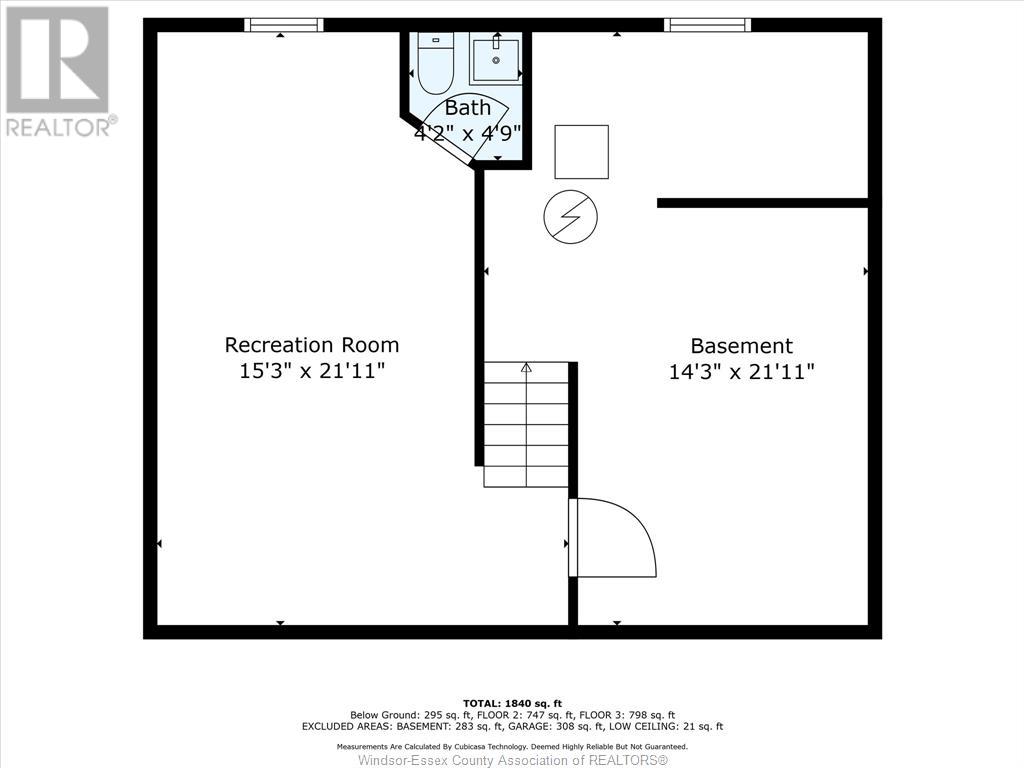186 Terra Lou Belle River, Ontario N0R 1A0
Interested?
Contact us for more information
$679,900
Welcome to your next family home nestled in the serene neighborhood near Duck Creek. This immaculate 4-bedroom, 3.5-bathroom residence offers a perfect blend of comfort, style, and convenience for discerning buyers seeking tranquility without compromising on modern amenities. Boasting a thoughtful layout, each bedroom offers a sanctuary of comfort and style, providing ample space for relaxation and rejuvenation. The master suite is a true haven, featuring a lavish ensuite bathroom for ultimate indulgence. The remaining bedrooms are equally inviting, ensuring everyone has their own private retreat. With 3.5 bathrooms strategically placed throughout the home, convenience is at your fingertips, catering to both family living and entertaining guests with ease. The open-concept living areas seamlessly blend modern design with functionality, creating the perfect setting for gatherings and everyday living. The wraparound front porch leads to the large yard with an above ground pool. (id:22529)
Open House
This property has open houses!
2:00 pm
Ends at:4:00 pm
Property Details
| MLS® Number | 24005761 |
| Property Type | Single Family |
| Features | Front Driveway |
Building
| Bathroom Total | 4 |
| Bedrooms Above Ground | 4 |
| Bedrooms Total | 4 |
| Appliances | Dishwasher, Refrigerator, Stove, Washer |
| Cooling Type | Central Air Conditioning |
| Exterior Finish | Aluminum/vinyl, Brick |
| Flooring Type | Ceramic/porcelain, Laminate |
| Foundation Type | Concrete |
| Half Bath Total | 1 |
| Heating Fuel | Natural Gas |
| Heating Type | Forced Air, Furnace |
| Stories Total | 2 |
| Type | House |
Parking
| Garage |
Land
| Acreage | No |
| Size Irregular | 62.45x109 |
| Size Total Text | 62.45x109 |
| Zoning Description | Res |
Rooms
| Level | Type | Length | Width | Dimensions |
|---|---|---|---|---|
| Second Level | 4pc Bathroom | 5 x 7.6 | ||
| Second Level | 4pc Ensuite Bath | 7.11 x 5.8 | ||
| Second Level | Bedroom | 15.11 x 11'5"" | ||
| Second Level | Bedroom | 10.6 x 8.9 | ||
| Second Level | Bedroom | 11.7 x 10.2 | ||
| Second Level | Primary Bedroom | 11.6 x 19.7 | ||
| Basement | Storage | Measurements not available | ||
| Basement | Recreation Room | 15.3 x 21.11 | ||
| Main Level | Laundry Room | Measurements not available | ||
| Main Level | 3pc Bathroom | Measurements not available | ||
| Main Level | Dining Nook | 15.4 x 17.1 | ||
| Main Level | Living Room | 15.4 x 17.1 | ||
| Main Level | Living Room | 11.4 x 14.1 | ||
| Main Level | Kitchen | 11.3 x 8.3 |
https://www.realtor.ca/real-estate/26640194/186-terra-lou-belle-river

