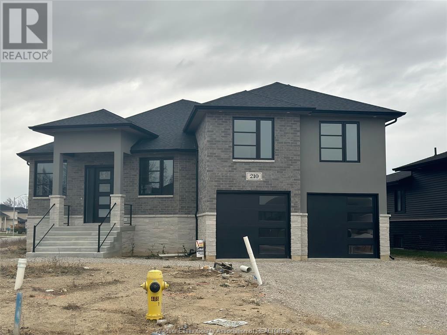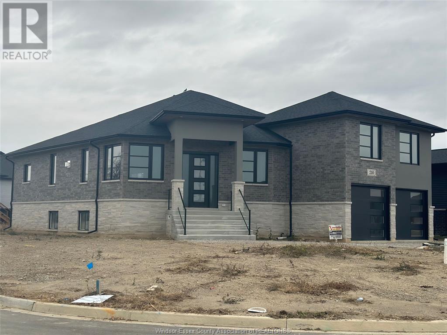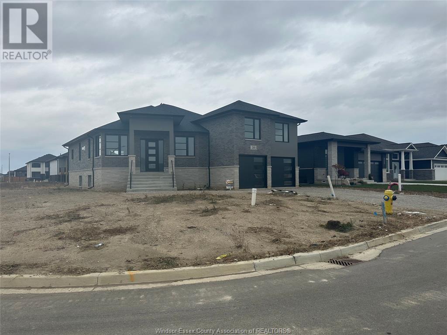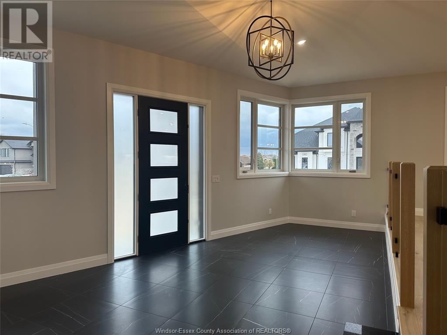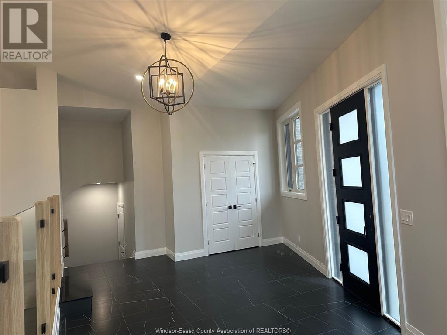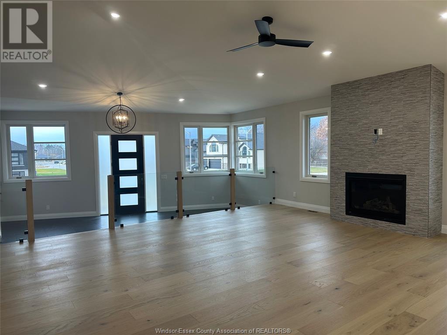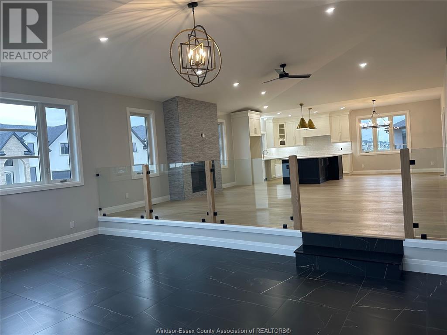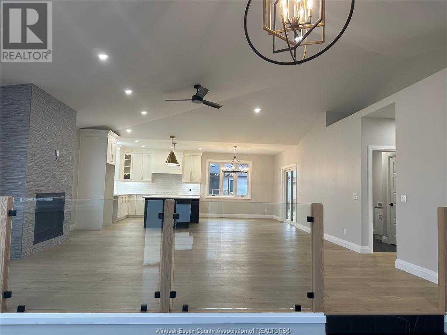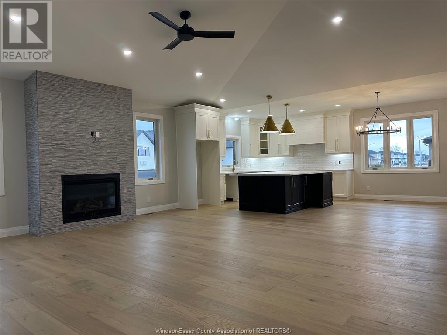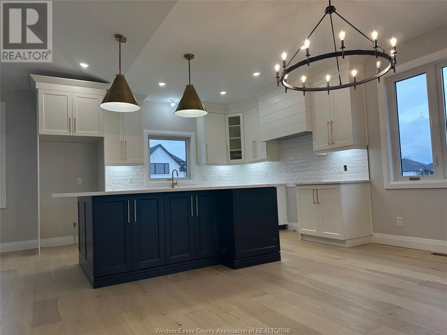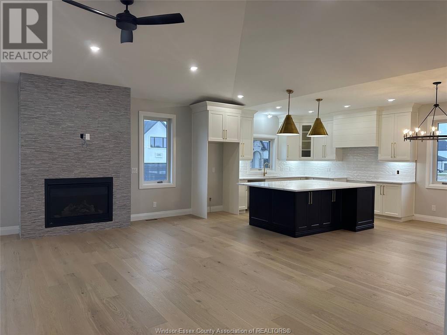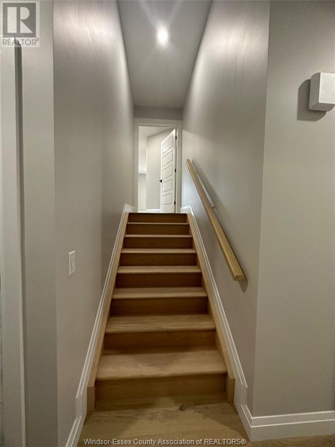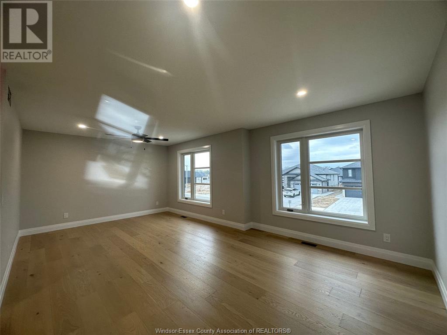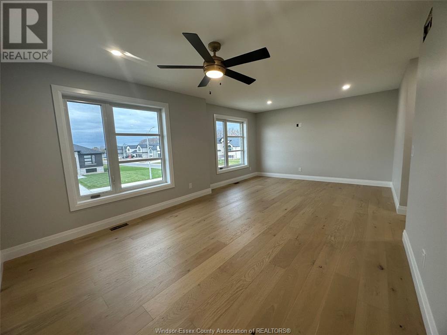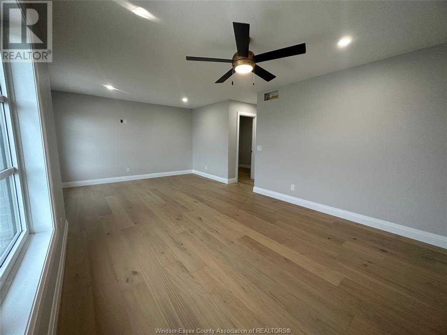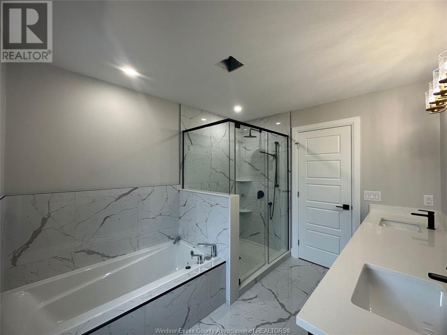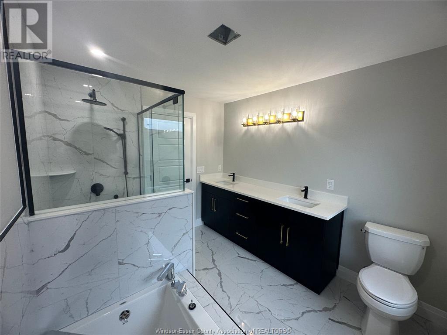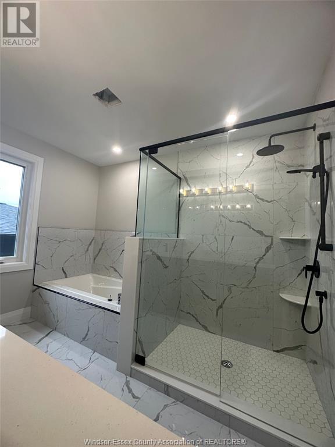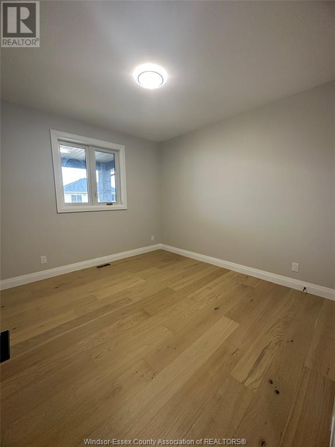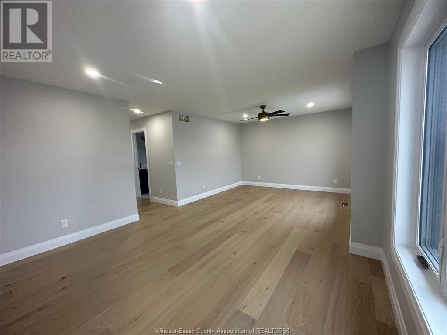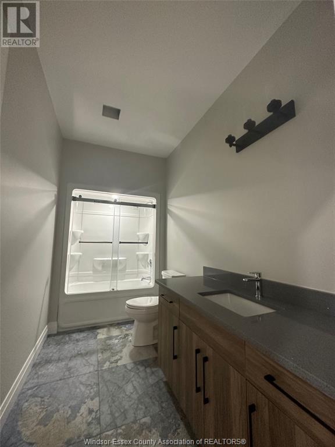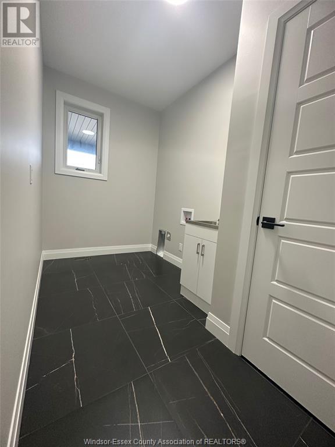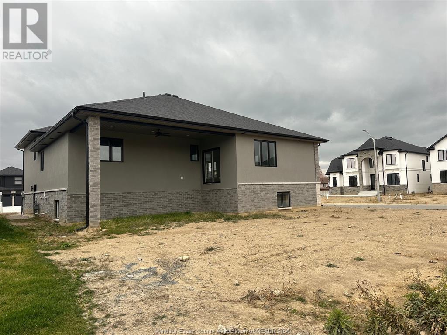210 Bartlett Amherstburg, Ontario N9V 0A9
Interested?
Contact us for more information
$899,900
Beautiful Raised Ranch with Bonus Room built by multi generational custom home builder Bart DiGiovanni Construction. This new home built in Amherstburg's Kingsbridge Subdivision features covered front porch, 3 bdrms, 2 baths & brick/stone & siding facade. A fantastic layout w/sunken foyer & vaulted ceilings in the main living space, great room w/gas fireplace open to the kitchen and eating area. The custom kitchen showcases cabinets to the ceiling with crown moulding, a centre island, quartz/granite counter tops and walk-in pantry as well as sliding glass doors to 11' x 23'6"" covered patio. Second floor bonus primary bedroom which has walk-in closet & ensuite bath with custom glass shower/tub. Attached insulated double car garage, with insulated door & side exit. Basement offers roughed in bath and strapped for future finishing. Piece of mind with 7 year Tarion Warranty. (id:22529)
Property Details
| MLS® Number | 23020943 |
| Property Type | Single Family |
| Features | Golf Course/parkland, Double Width Or More Driveway, Front Driveway, Gravel Driveway |
| WaterFrontType | Waterfront Nearby |
Building
| BathroomTotal | 2 |
| BedroomsAboveGround | 3 |
| BedroomsTotal | 3 |
| ArchitecturalStyle | Bi-level, Raised Ranch W/ Bonus Room |
| ConstructionStyleAttachment | Detached |
| CoolingType | Central Air Conditioning |
| ExteriorFinish | Aluminum/vinyl, Brick, Stone |
| FireplaceFuel | Gas |
| FireplacePresent | Yes |
| FireplaceType | Insert |
| FlooringType | Ceramic/porcelain, Hardwood |
| FoundationType | Concrete |
| HeatingFuel | Natural Gas |
| HeatingType | Forced Air, Furnace, Heat Recovery Ventilation (hrv) |
| SizeInterior | 2200 |
| TotalFinishedArea | 2200 Sqft |
| Type | House |
Parking
| Attached Garage | |
| Garage | |
| Inside Entry |
Land
| Acreage | No |
| SizeIrregular | 65x125 |
| SizeTotalText | 65x125 |
| ZoningDescription | Res |
Rooms
| Level | Type | Length | Width | Dimensions |
|---|---|---|---|---|
| Second Level | 5pc Ensuite Bath | Measurements not available | ||
| Second Level | Primary Bedroom | Measurements not available | ||
| Main Level | Laundry Room | Measurements not available | ||
| Main Level | 4pc Bathroom | Measurements not available | ||
| Main Level | Eating Area | Measurements not available | ||
| Main Level | Kitchen | Measurements not available | ||
| Main Level | Bedroom | Measurements not available | ||
| Main Level | Bedroom | Measurements not available | ||
| Main Level | Foyer | Measurements not available | ||
| Main Level | Family Room/fireplace | Measurements not available |
https://www.realtor.ca/real-estate/26169927/210-bartlett-amherstburg


