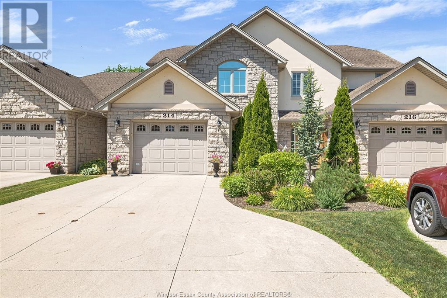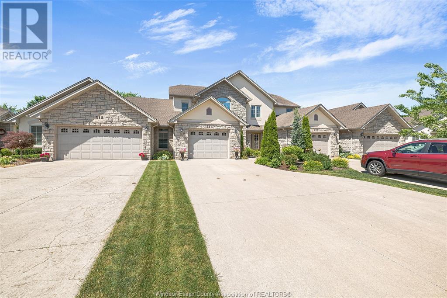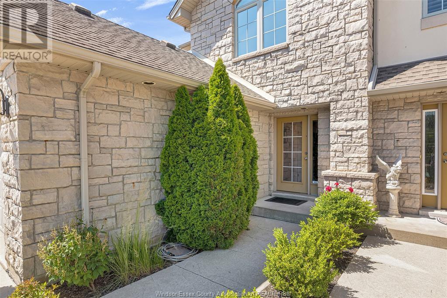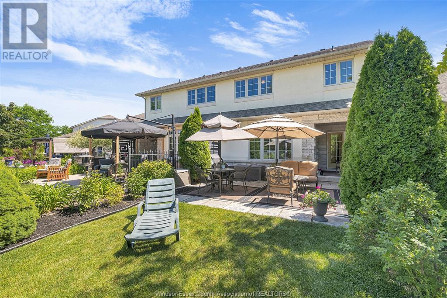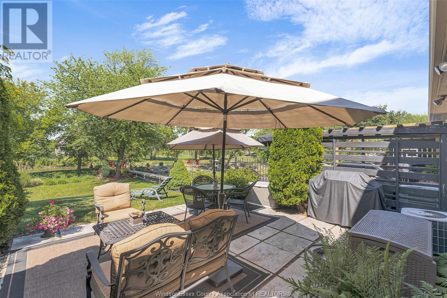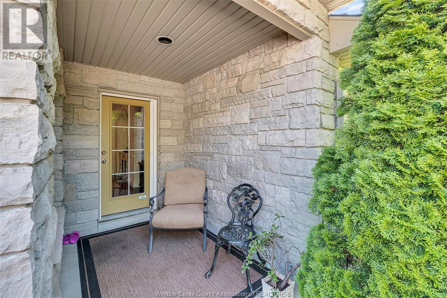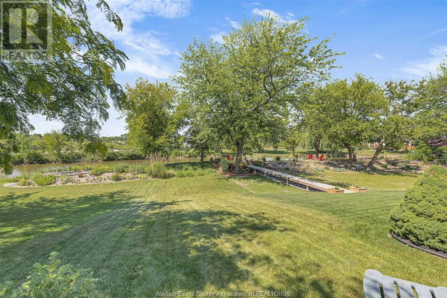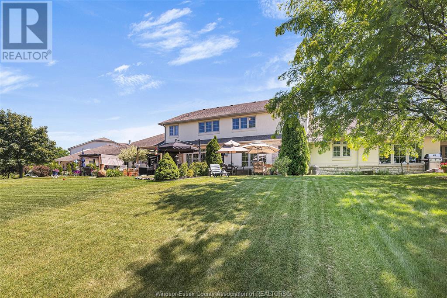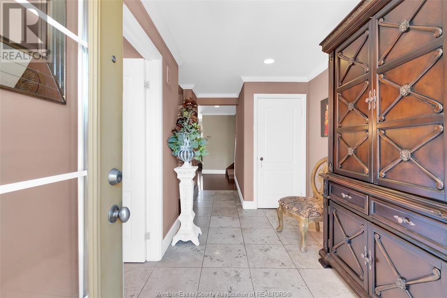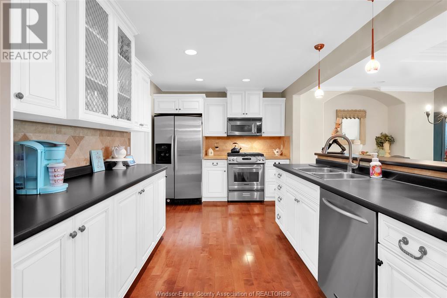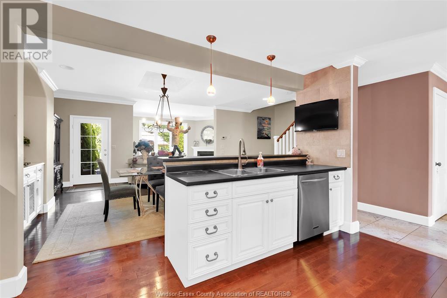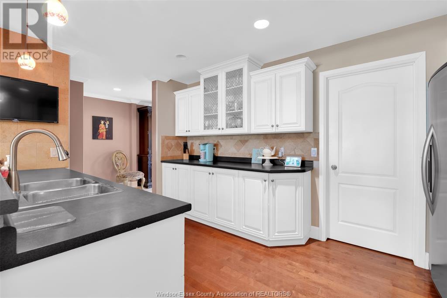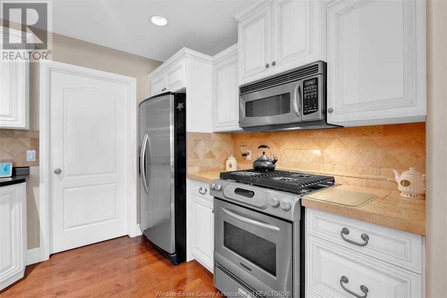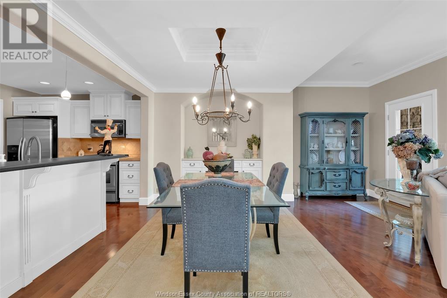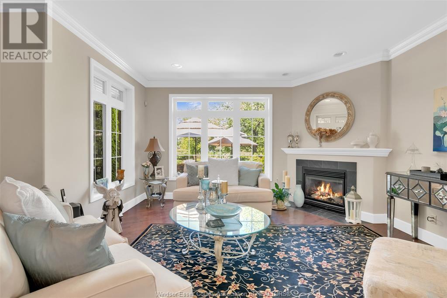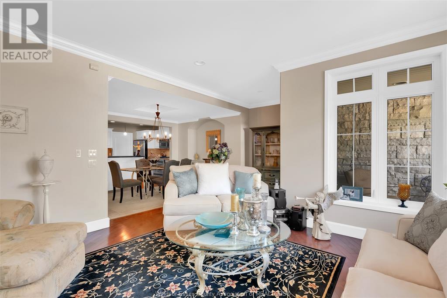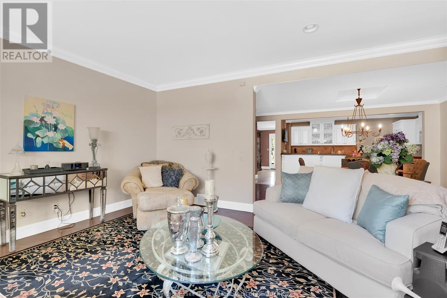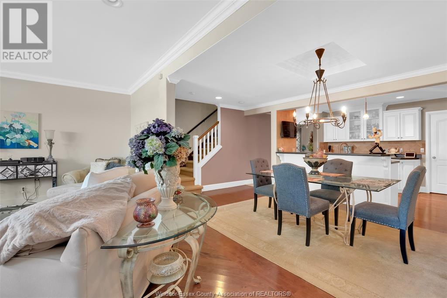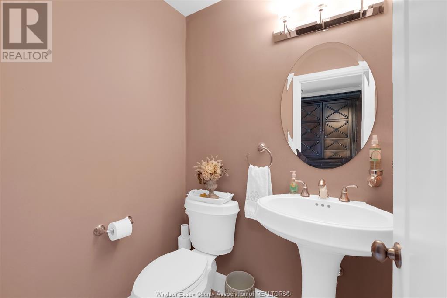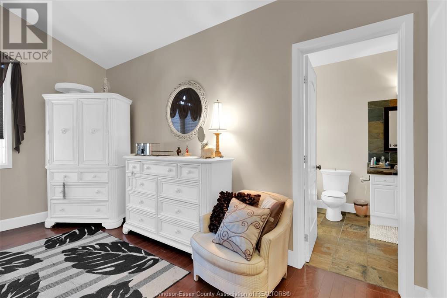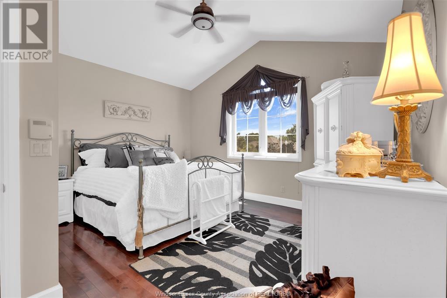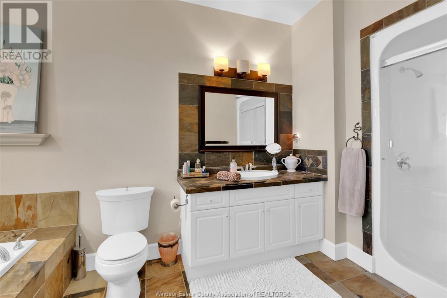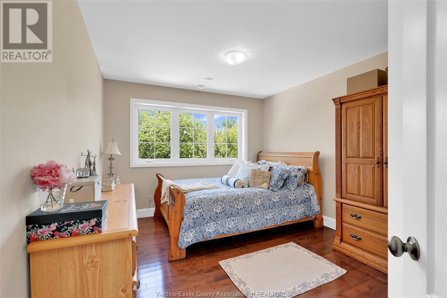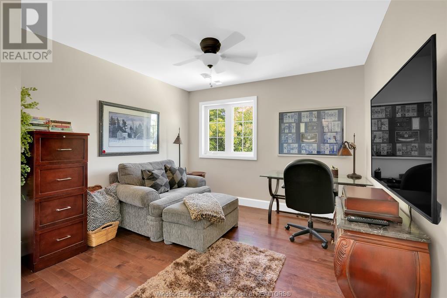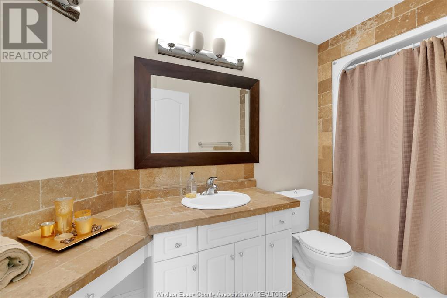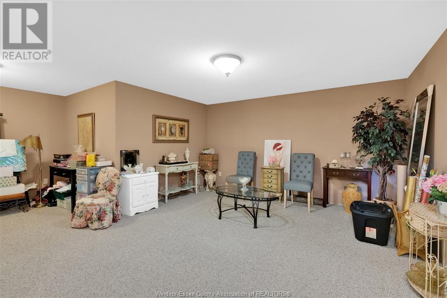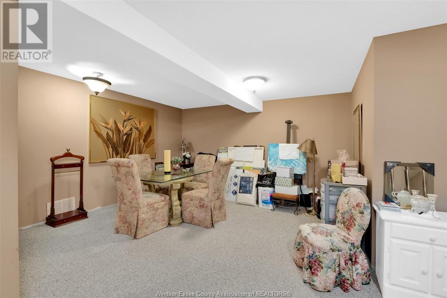214 Whisper Creek Circle Lakeshore, Ontario N9K 1G3
Contact Us
Contact us for more information
$729,900
ELEGANT WATERFRONT 2 storey, 3 bedroom, townhome (252' deep lot). Unobstructed views along the waterway. Lovely master and ensuite 4pc bath on the upper level, walk in closet with built-in drawers. Additional walk-in closet in 2nd BR. Both facing the beautiful backyard. 2 piece guest bath at the main entrance. Lovely cream antique white kitchen with custom built-in cabinets-server in Dining Rm. Large living room windows with transom top, open to a peaceful backyard/waterway view. High ceilings, gas fireplace. Lovely hardwood throughout the home. Entrance bathroom & hallway are large travertine flooring tiles. Upstairs baths are done in beautiful travertine & slate flooring. Lower level family room. NO CONDO FEES! Optional lawn care/cutting and winter snow removal service available. (id:22529)
Property Details
| MLS® Number | 24005729 |
| Property Type | Single Family |
| Features | Finished Driveway |
| Water Front Type | Deeded Water Access |
Building
| Bathroom Total | 3 |
| Bedrooms Above Ground | 3 |
| Bedrooms Total | 3 |
| Appliances | Central Vacuum, Dishwasher, Microwave, Microwave Range Hood Combo, Refrigerator, Stove |
| Constructed Date | 2004 |
| Construction Style Attachment | Attached |
| Exterior Finish | Stone, Concrete/stucco |
| Fireplace Fuel | Gas |
| Fireplace Present | Yes |
| Fireplace Type | Direct Vent |
| Flooring Type | Hardwood, Marble |
| Foundation Type | Concrete |
| Half Bath Total | 1 |
| Heating Fuel | Natural Gas |
| Heating Type | Forced Air |
| Stories Total | 2 |
| Size Interior | 2100 |
| Total Finished Area | 2100 Sqft |
| Type | Row / Townhouse |
Parking
| Garage |
Land
| Acreage | No |
| Landscape Features | Landscaped |
| Size Irregular | 22.97x252.40 |
| Size Total Text | 22.97x252.40 |
| Zoning Description | Res |
Rooms
| Level | Type | Length | Width | Dimensions |
|---|---|---|---|---|
| Second Level | 4pc Ensuite Bath | Measurements not available | ||
| Second Level | 4pc Bathroom | Measurements not available | ||
| Second Level | Bedroom | Measurements not available | ||
| Second Level | Bedroom | Measurements not available | ||
| Second Level | Primary Bedroom | Measurements not available | ||
| Lower Level | Utility Room | Measurements not available | ||
| Lower Level | Family Room | Measurements not available | ||
| Main Level | 2pc Bathroom | Measurements not available | ||
| Main Level | Laundry Room | Measurements not available | ||
| Main Level | Living Room/fireplace | Measurements not available | ||
| Main Level | Dining Room | Measurements not available | ||
| Main Level | Kitchen | Measurements not available | ||
| Main Level | Foyer | Measurements not available |
https://www.realtor.ca/real-estate/26635183/214-whisper-creek-circle-lakeshore



