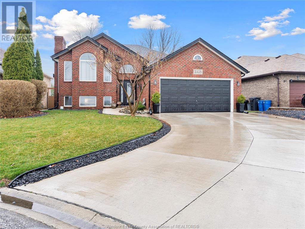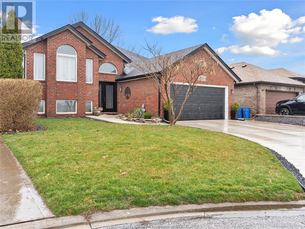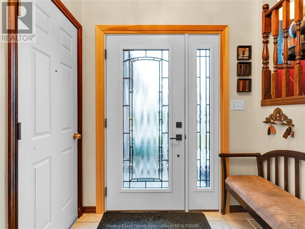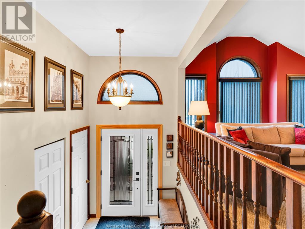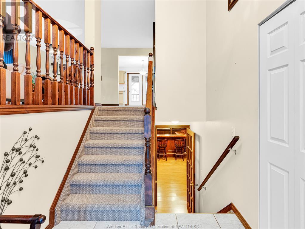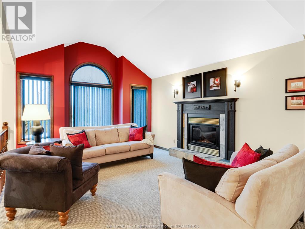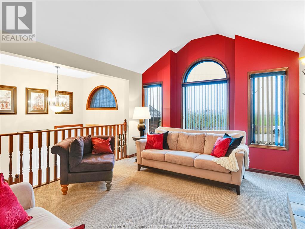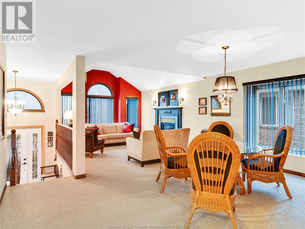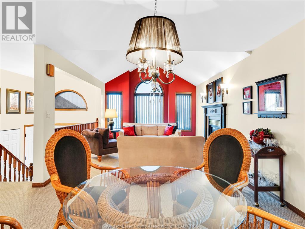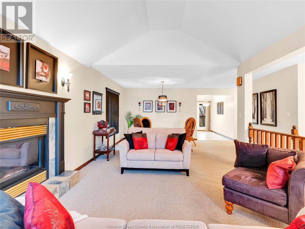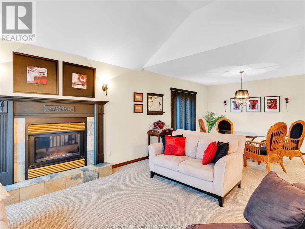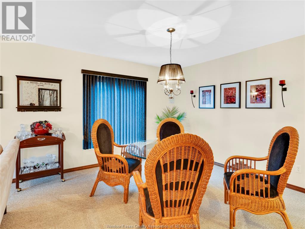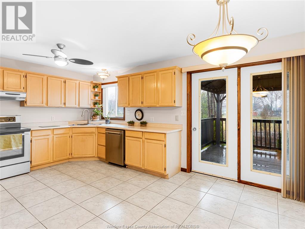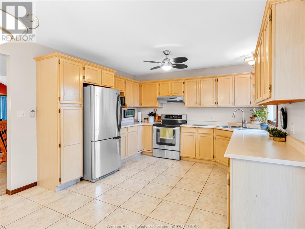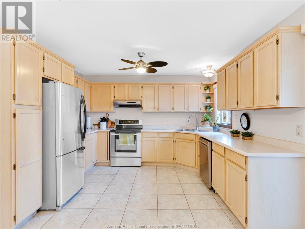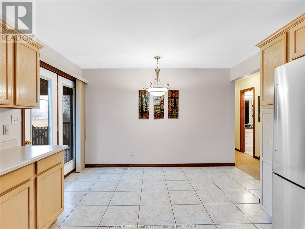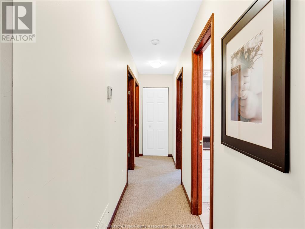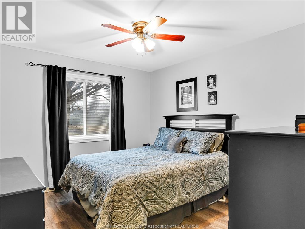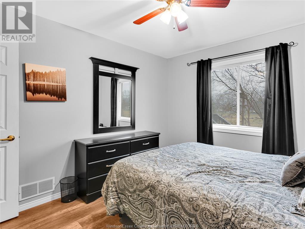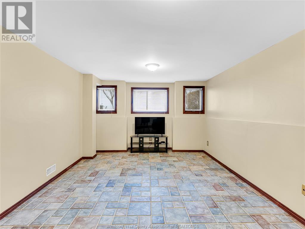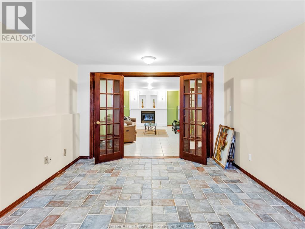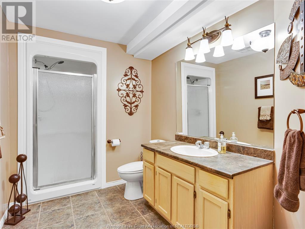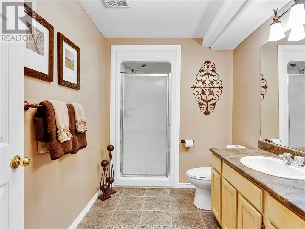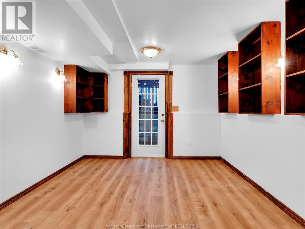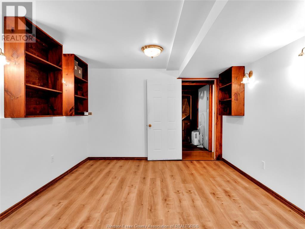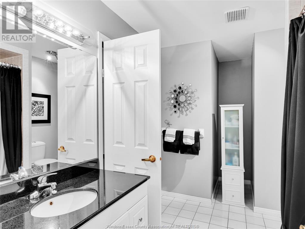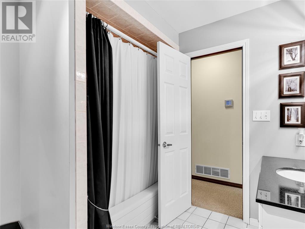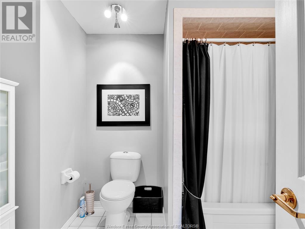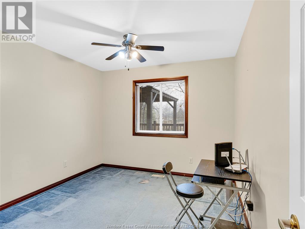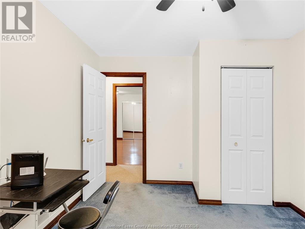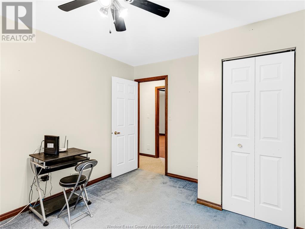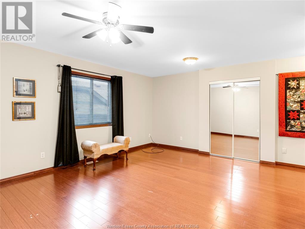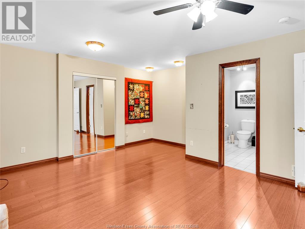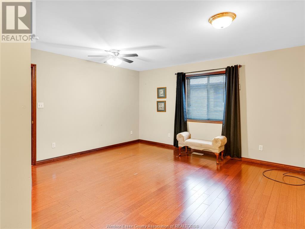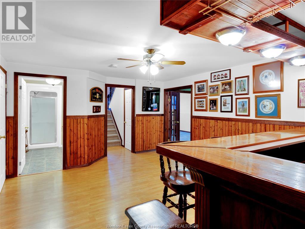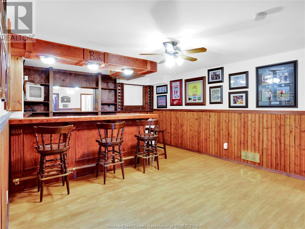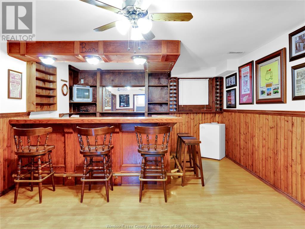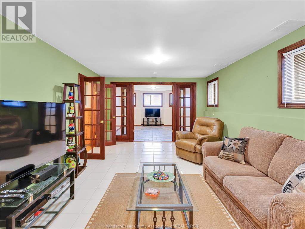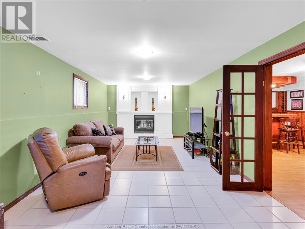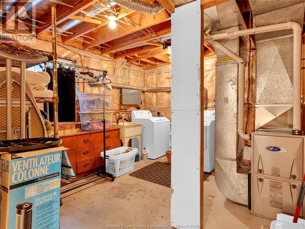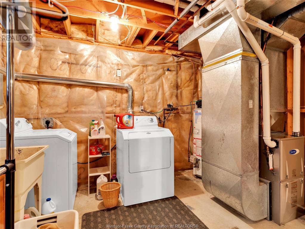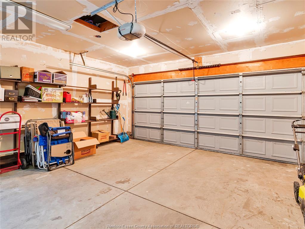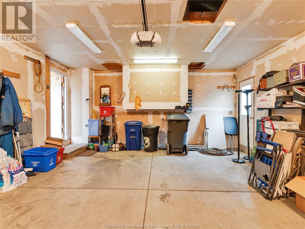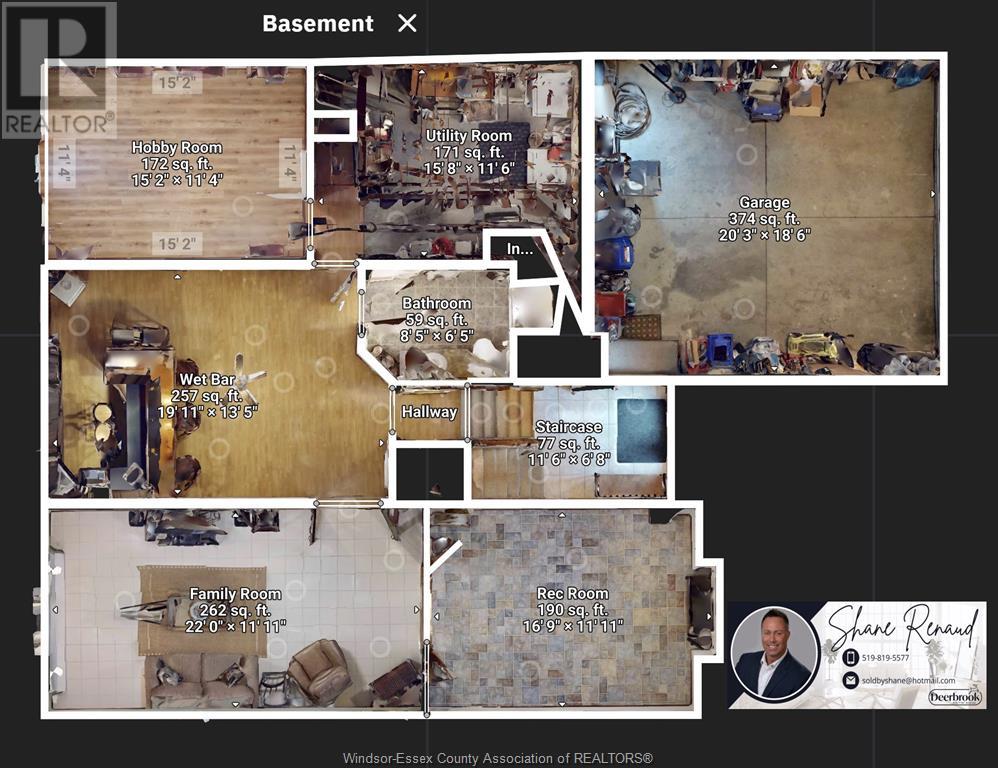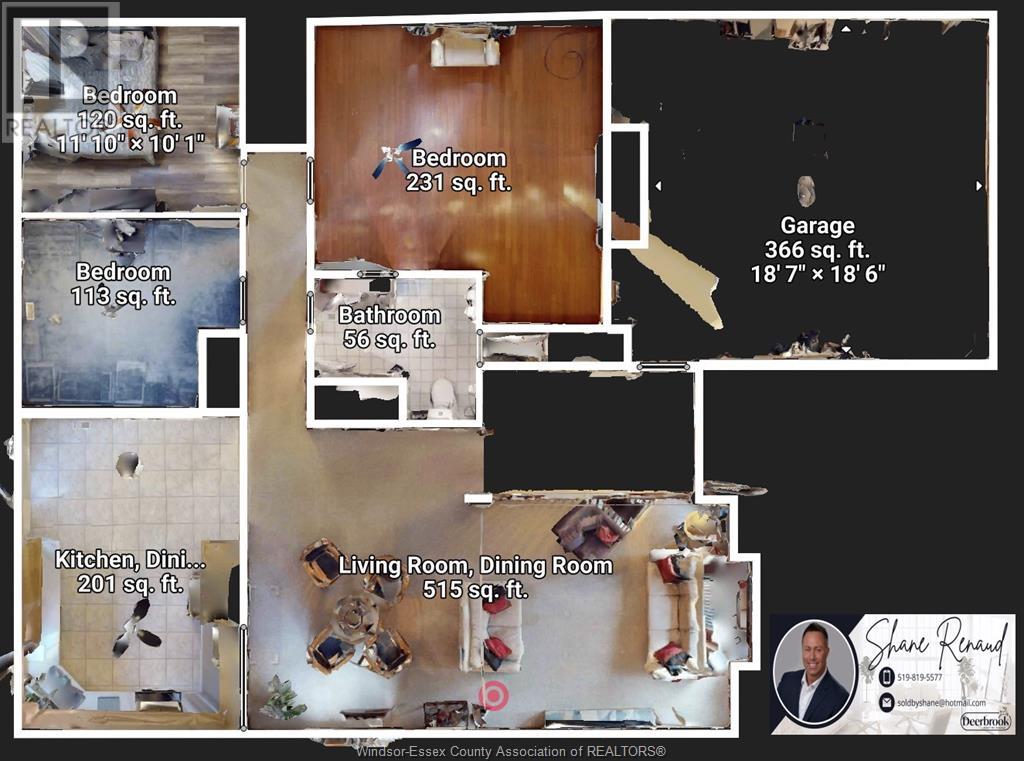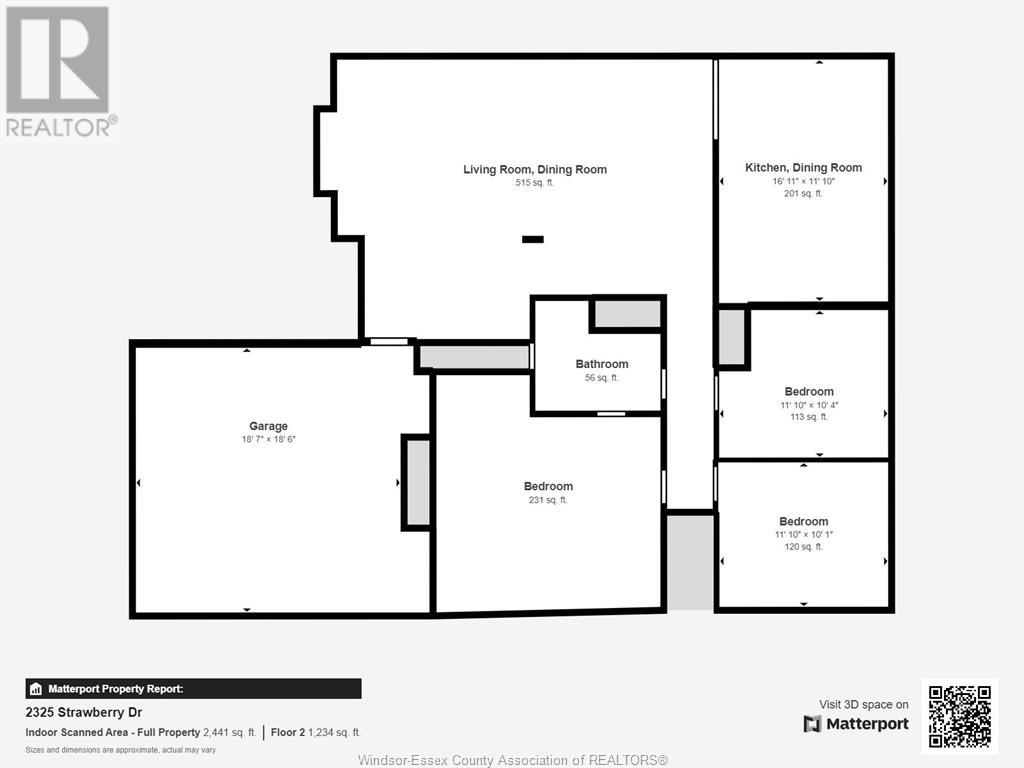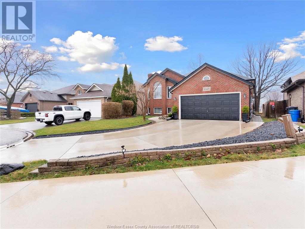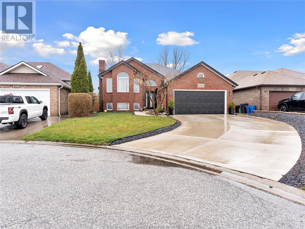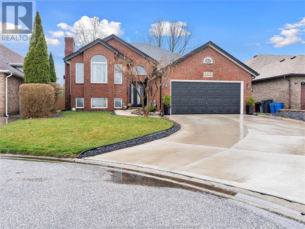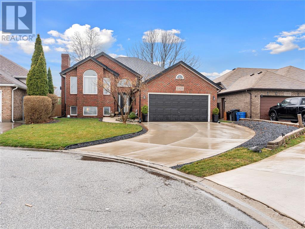2325 Strawberry Drive Tecumseh, Ontario N9K 1C3
Interested?
Contact us for more information
$589,900
OFFERING IMMEDIATE POSSESSION! THIS WELL CARED FOR RAISED RANCH W/WALKOUT BASEMENT AND DOUBLE CAR GARAGE IS LOCATED ON A QUIET CUL-DE-SAC AND OFFERS 1467 SQ FT. FEATURING 3 BEDROOMS ON THE MAIN FLOOR AND THE POTENTIAL FOR 2 ADDITIONAL BEDROOMS IN THE LOWER LEVEL MAIN FLOOR OFFERS A LARGE FAMILY ROOM WITH GAS FIREPLACE AND PLENTY OF ROOM FOR A DINING ROOM TABLE. SPACIOUS EAT IN KITCHEN WITH PATIO DOORS LEADING TO LARGE SUN DECK W/GAZEBO AND PARTIALLY PRIVACY FENCED REAR YARD WITH LARGE MATURE TREE. THE LOWER LEVEL FEATURES WET BAR, GREAT ROOM W/GAS FIREPLACE, HOBBY ROOMS AND A FAVOURABLE FLOOR PLAN FOR ENTERTAINING. PLENTY OF SPACE IN THE UTILITY ROOM/LAUNDRY AREA FOR STORAGE. ALL COPPER PLUMBING. ALL APPLIANCES INCLUDED. RECENT UPDATES INCLUDE: FURNACE AND A/C- 2020. FRONT DOOR -2022. (id:22529)
Open House
This property has open houses!
1:00 pm
Ends at:3:00 pm
Property Details
| MLS® Number | 24005616 |
| Property Type | Single Family |
| Features | Cul-de-sac, Double Width Or More Driveway, Concrete Driveway, Finished Driveway |
Building
| Bathroom Total | 2 |
| Bedrooms Above Ground | 3 |
| Bedrooms Below Ground | 2 |
| Bedrooms Total | 5 |
| Appliances | Dishwasher, Dryer, Refrigerator, Stove, Washer |
| Architectural Style | Raised Ranch |
| Constructed Date | 1994 |
| Construction Style Attachment | Detached |
| Cooling Type | Central Air Conditioning |
| Exterior Finish | Aluminum/vinyl, Brick |
| Fireplace Fuel | Gas |
| Fireplace Present | Yes |
| Fireplace Type | Insert |
| Flooring Type | Carpeted, Ceramic/porcelain |
| Foundation Type | Block |
| Heating Fuel | Natural Gas |
| Heating Type | Forced Air, Furnace |
| Size Interior | 1467 |
| Total Finished Area | 1467 Sqft |
| Type | House |
Parking
| Garage | |
| Inside Entry |
Land
| Acreage | No |
| Fence Type | Fence |
| Landscape Features | Landscaped |
| Size Irregular | 50x120 |
| Size Total Text | 50x120 |
| Zoning Description | R2 |
Rooms
| Level | Type | Length | Width | Dimensions |
|---|---|---|---|---|
| Lower Level | Storage | Measurements not available | ||
| Lower Level | Utility Room | Measurements not available | ||
| Lower Level | Recreation Room | Measurements not available | ||
| Lower Level | Den | Measurements not available | ||
| Lower Level | Hobby Room | Measurements not available | ||
| Lower Level | Family Room/fireplace | Measurements not available | ||
| Main Level | 4pc Bathroom | Measurements not available | ||
| Main Level | Bedroom | Measurements not available | ||
| Main Level | Bedroom | Measurements not available | ||
| Main Level | Bedroom | Measurements not available | ||
| Main Level | Living Room/dining Room | Measurements not available | ||
| Main Level | Family Room/fireplace | Measurements not available | ||
| Main Level | Foyer | Measurements not available | ||
| Main Level | Kitchen | Measurements not available |
https://www.realtor.ca/real-estate/26627665/2325-strawberry-drive-tecumseh


