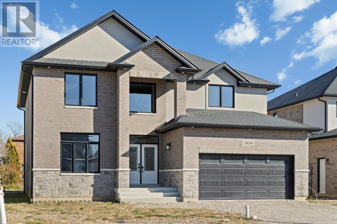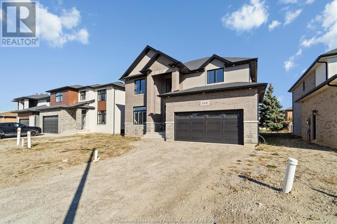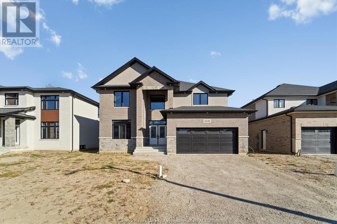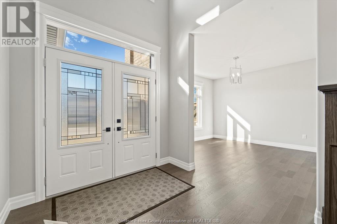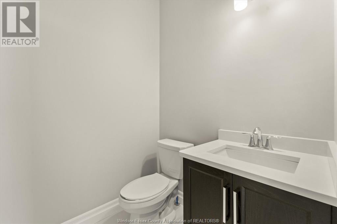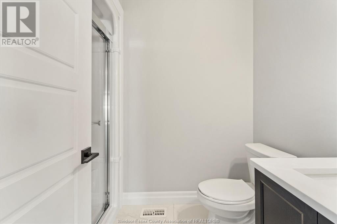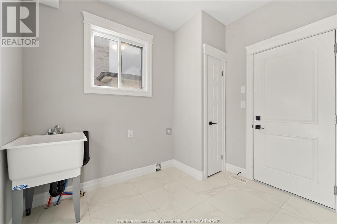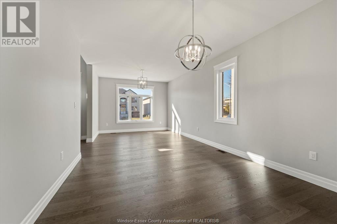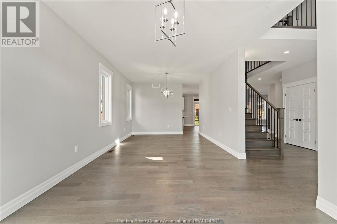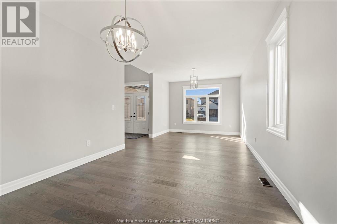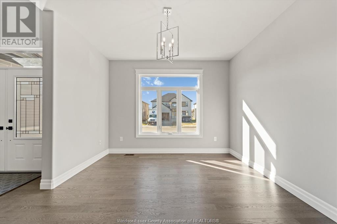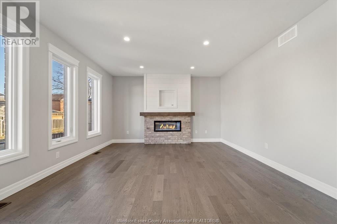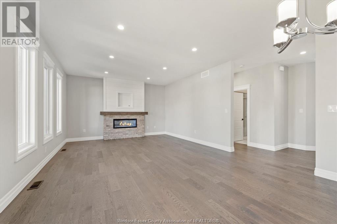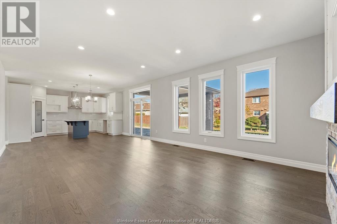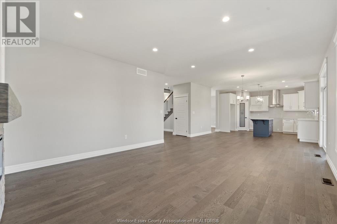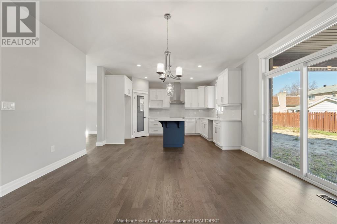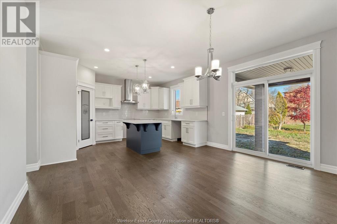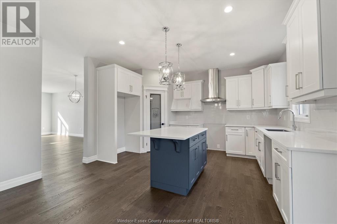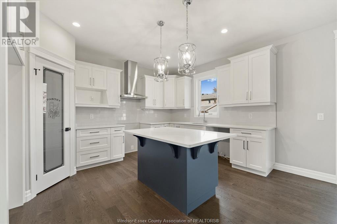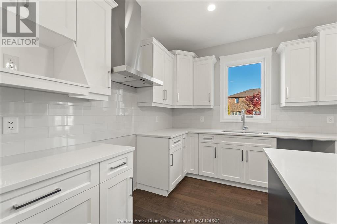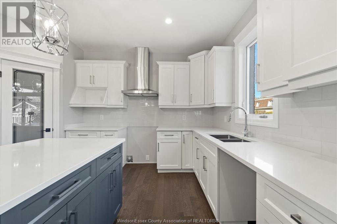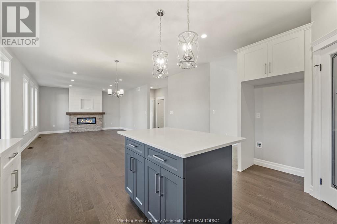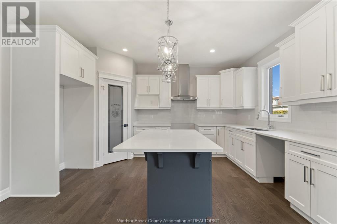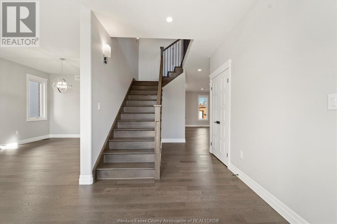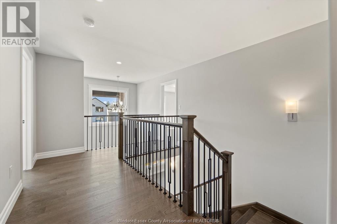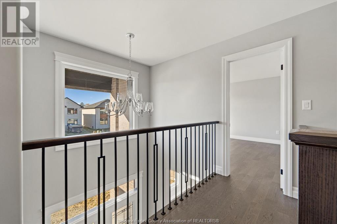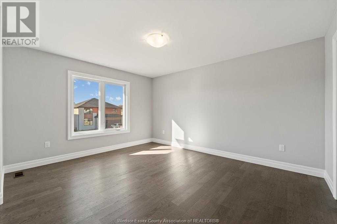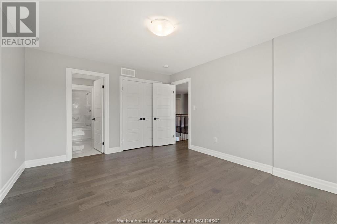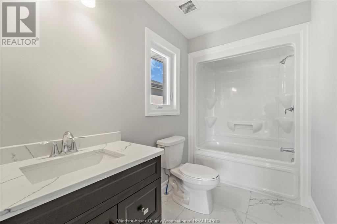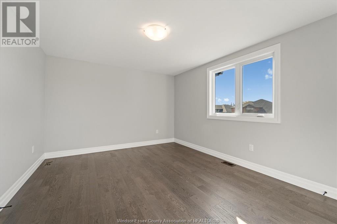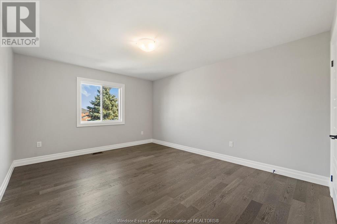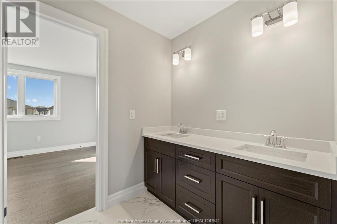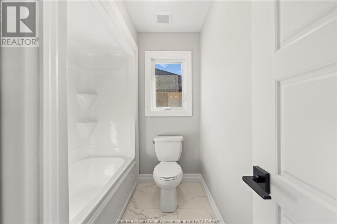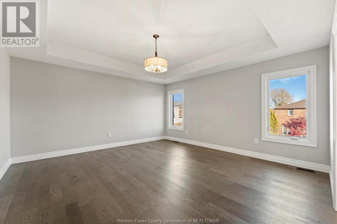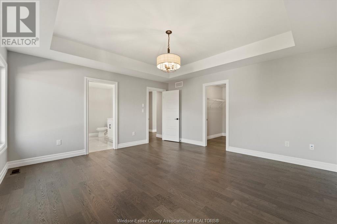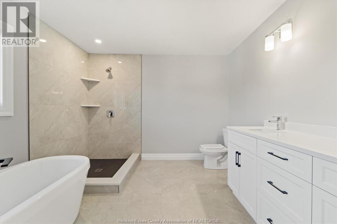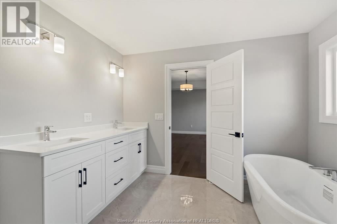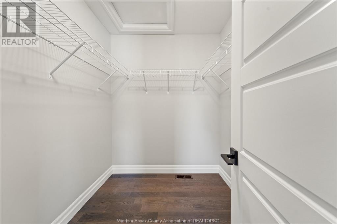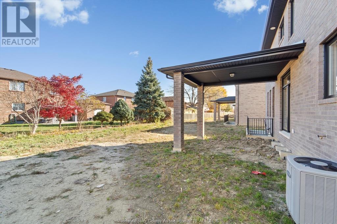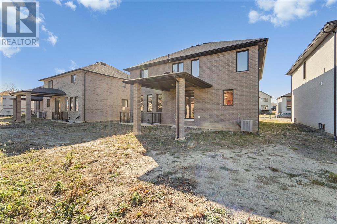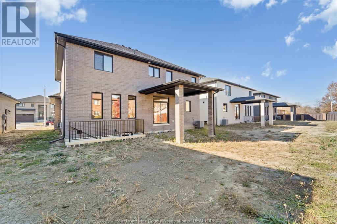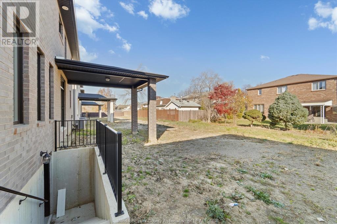2436 Roxborough Windsor, Ontario N9E 0A9
Contact Us
Contact us for more information
$1,099,900
THIS STRIKING SOUTH WINDSOR HOME HAS BEEN COMPLETED WITH IMPECCABLE ATTENTION TO DETAIL & HIGH QUALITY FINISHES THAT YOU WOULD EXPECT TO SEE IN AN HD DEVELOPMENT GROUP BUILD! THE PINEHURST MODEL OFFERS A PERFECT BLEND OF MODERN ELEGANCE & FUNCTIONALITY FOR EVERY DAY FAMILY LIFE. MAIN FLOOR WELCOMES YOU IN W/A SOARING FOYER CEILING OPEN TO THE 2ND LEVEL. THIS AIRY & OPEN THEME CONTINUES INTO THE LIVING ROOM & KITCHEN PROVIDING A GREAT SPACE TO RELAX OR ENTERTAIN. KITCHEN HAS PLENTY OF STORAGE INCLUDING A WALK-IN PANTRY & LARGE ISLAND W/SLEEK QUARTZ COUNTERTOPS. MAIN FLOOR LAUNDRY ROOM DOUBLES AS A SPACIOUS MUDROOM. UPPER LVL FEATURES 4 SPACIOUS BEDROOMS ALL W/DIRECT BATHROOM ACCESS INCLUDING AN OVERSIZED PRIMARY BEDROOM W/A LUXURIOUS 5-PIECE ENSUITE & WALK-IN CLOSET. GRADE ENTRANCE TO BASEMENT CREATES A LOT OF POTENTIAL OPTIONS FOR FUTURE FINISHES. HD DEVELOPMENT GROUP HAS OVER 30 YEARS OF EXPERIENCE BUILDING CUSTOM HOMES ACROSS WINDSOR & ESSEX COUNTY. CALL TODAY TO SEE FOR YOURSELF! (id:22529)
Open House
This property has open houses!
1:00 pm
Ends at:3:00 pm
Property Details
| MLS® Number | 24003310 |
| Property Type | Single Family |
| Features | Cul-de-sac, Double Width Or More Driveway, Front Driveway |
Building
| Bathroom Total | 4 |
| Bedrooms Above Ground | 4 |
| Bedrooms Total | 4 |
| Constructed Date | 2023 |
| Construction Style Attachment | Detached |
| Cooling Type | Central Air Conditioning |
| Exterior Finish | Brick, Stone, Concrete/stucco |
| Fireplace Fuel | Electric |
| Fireplace Present | Yes |
| Fireplace Type | Insert |
| Flooring Type | Ceramic/porcelain, Hardwood |
| Foundation Type | Concrete |
| Heating Fuel | Natural Gas |
| Heating Type | Forced Air, Furnace, Heat Recovery Ventilation (hrv) |
| Stories Total | 2 |
| Size Interior | 2850 |
| Total Finished Area | 2850 Sqft |
| Type | House |
Parking
| Attached Garage | |
| Garage | |
| Inside Entry |
Land
| Acreage | No |
| Size Irregular | 54xirreg |
| Size Total Text | 54xirreg |
| Zoning Description | Res |
Rooms
| Level | Type | Length | Width | Dimensions |
|---|---|---|---|---|
| Second Level | 4pc Ensuite Bath | Measurements not available | ||
| Second Level | Bedroom | Measurements not available | ||
| Second Level | 5pc Ensuite Bath | Measurements not available | ||
| Second Level | Bedroom | Measurements not available | ||
| Second Level | Bedroom | Measurements not available | ||
| Second Level | 5pc Ensuite Bath | Measurements not available | ||
| Second Level | Primary Bedroom | Measurements not available | ||
| Basement | Utility Room | Measurements not available | ||
| Basement | Storage | Measurements not available | ||
| Main Level | Family Room/fireplace | Measurements not available | ||
| Main Level | 3pc Bathroom | Measurements not available | ||
| Main Level | Laundry Room | Measurements not available | ||
| Main Level | Dining Room | Measurements not available | ||
| Main Level | Living Room | Measurements not available | ||
| Main Level | Foyer | Measurements not available |
https://www.realtor.ca/real-estate/26555575/2436-roxborough-windsor



