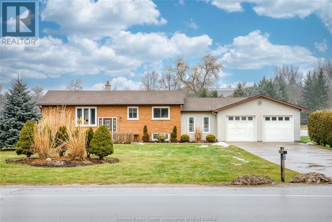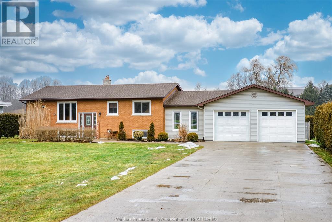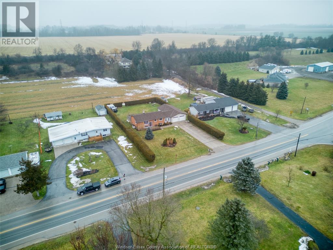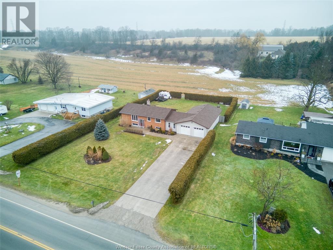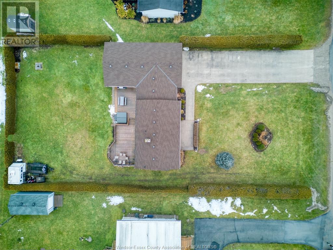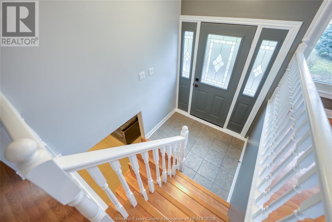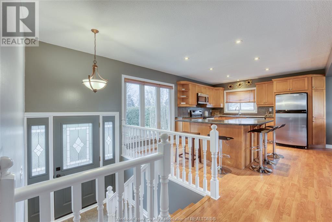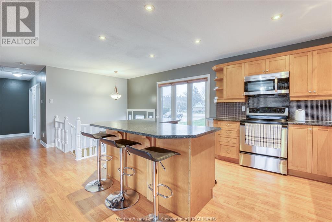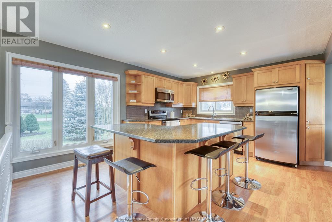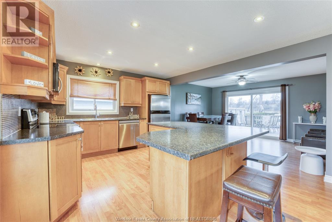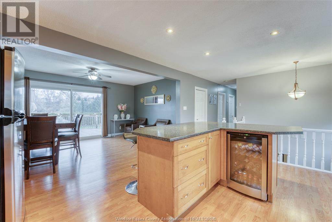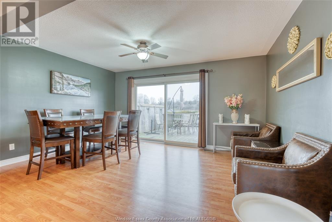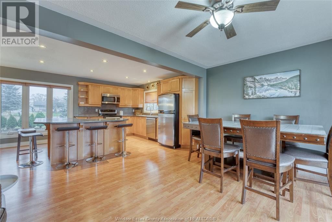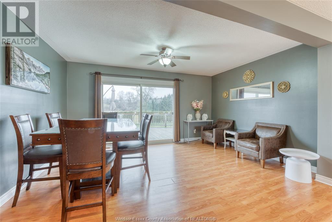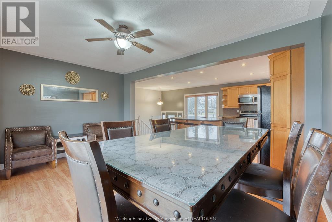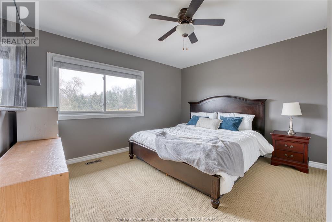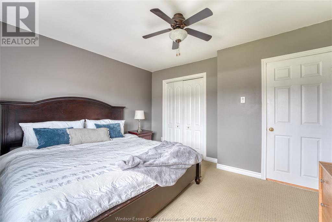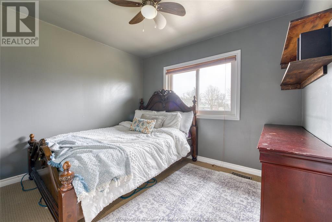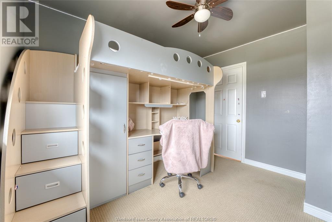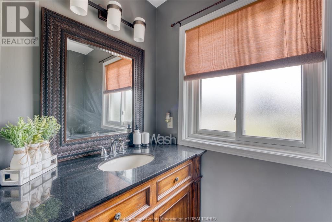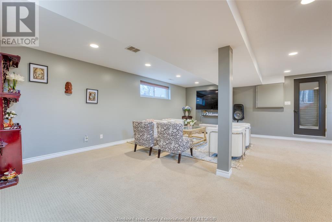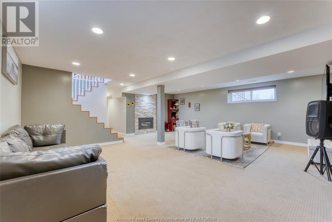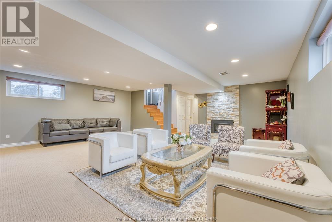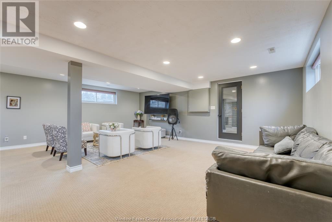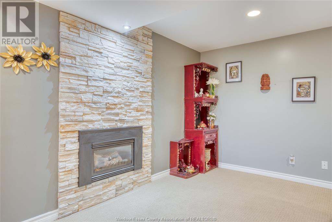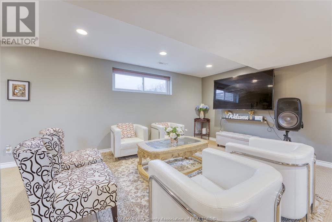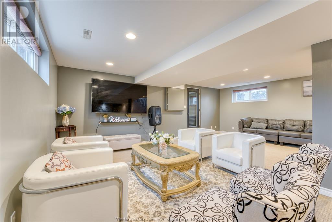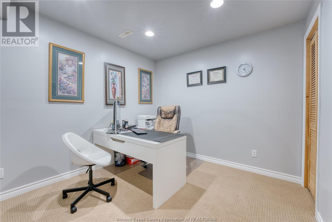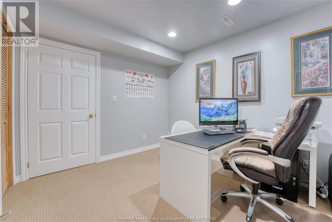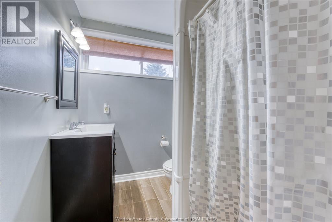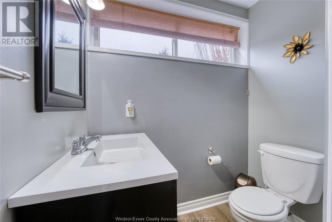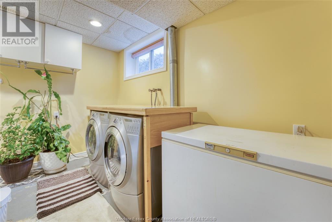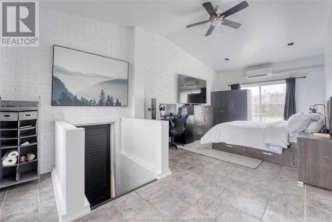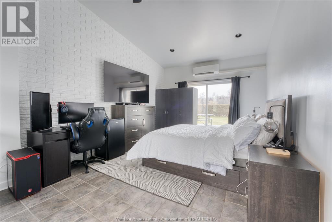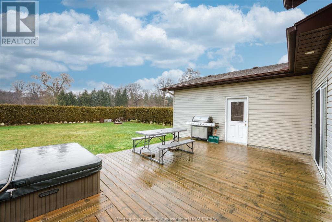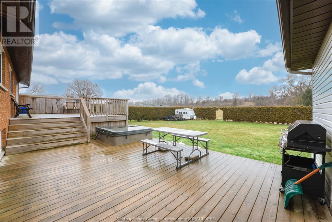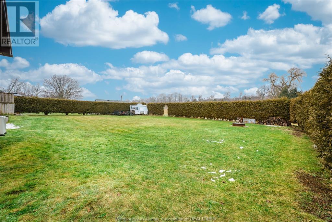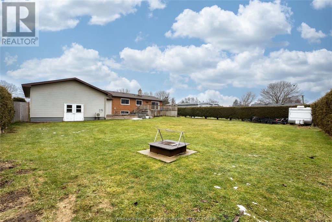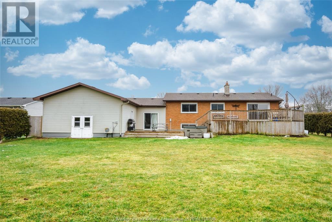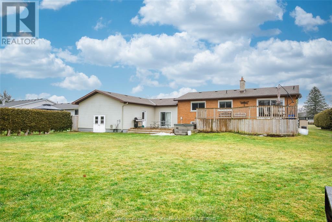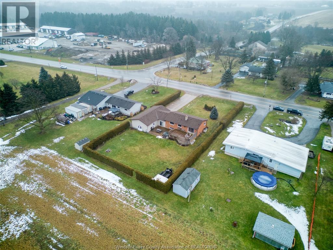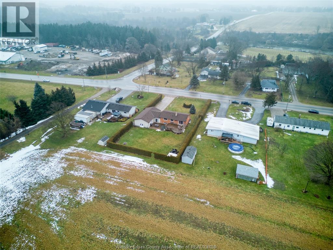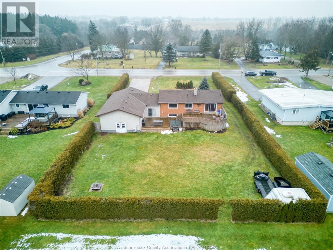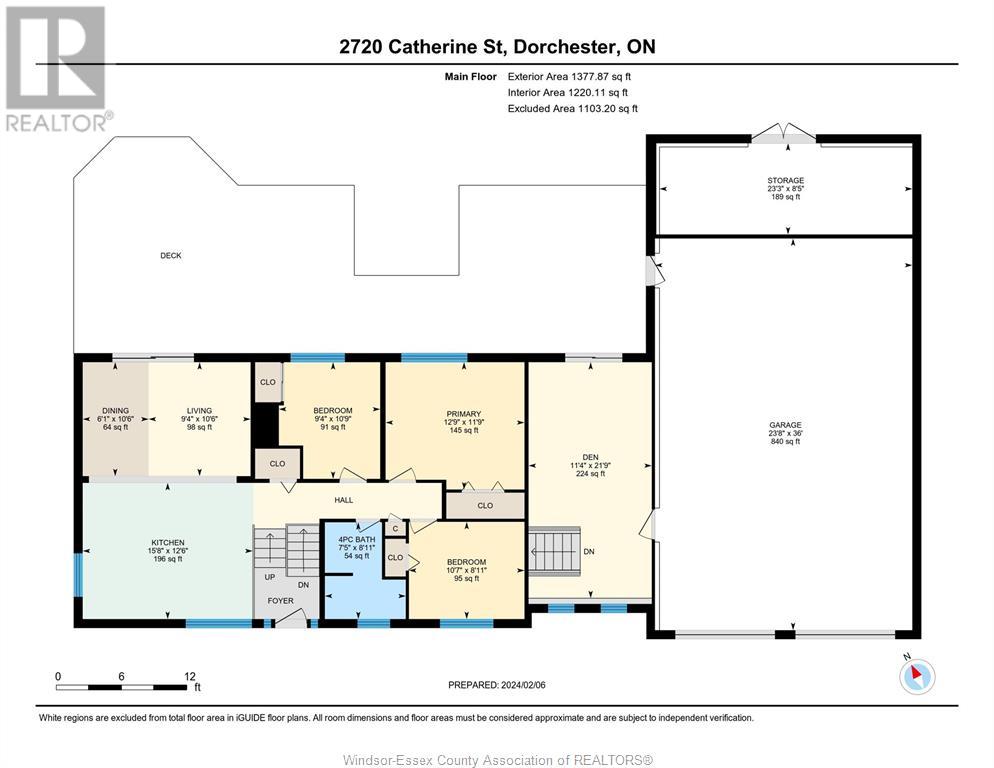2720 Catherine Street Dorchester, Ontario N0L 1G4
Interested?
Contact us for more information
$1,100,000
Welcome to your spacious retreat nestled in the tranquil countryside yet conveniently close to city amenities. This inviting raised ranch situated on a 100' x 200' lot, offers an ideal blend of rural serenity & urban accessibility. In close proximity to London, the 401 highway, golf courses & so much more. Boasting 4 bdrms & a full bath on the main floor, this home provides ample space for comfortable living. The main floor includes an inviting kitchen connected to the spacious dining area w/ a walk out to the large patio doors to the massive decks, perfect for hosting. The basement offers an additional full bath, laundry area, a spacious office & and a large family room which includes a gas fireplace creating a warm & inviting ambiance. Step outside to an expansive backyard oasis complete with 2 large decks with tons of green space. The impressive 24' x 38' garage provides parking for 4 cars, ensuring ample storage w/ an additional 24' x 12' storage rm. Don't miss out! (id:22529)
Property Details
| MLS® Number | 24002311 |
| Property Type | Single Family |
| Features | Double Width Or More Driveway, Concrete Driveway |
Building
| BathroomTotal | 2 |
| BedroomsAboveGround | 4 |
| BedroomsBelowGround | 1 |
| BedroomsTotal | 5 |
| Appliances | Dishwasher, Dryer, Microwave Range Hood Combo, Refrigerator, Stove, Washer |
| ArchitecturalStyle | Raised Ranch |
| ConstructedDate | 1963 |
| ConstructionStyleAttachment | Detached |
| CoolingType | Central Air Conditioning |
| ExteriorFinish | Aluminum/vinyl, Brick |
| FireplaceFuel | Gas |
| FireplacePresent | Yes |
| FireplaceType | Conventional |
| FlooringType | Carpeted, Ceramic/porcelain, Laminate |
| FoundationType | Concrete |
| HeatingFuel | Natural Gas |
| HeatingType | Forced Air |
| SizeInterior | 1300 |
| TotalFinishedArea | 1300 Sqft |
| Type | House |
Parking
| Attached Garage | |
| Garage | |
| Other |
Land
| Acreage | No |
| Sewer | Septic System |
| SizeIrregular | 100x200 |
| SizeTotalText | 100x200 |
| ZoningDescription | Hr |
Rooms
| Level | Type | Length | Width | Dimensions |
|---|---|---|---|---|
| Basement | Utility Room | 10.11 x 7 | ||
| Basement | Office | 10.7 x 9.6 | ||
| Basement | Laundry Room | 11.6 x 8.8 | ||
| Basement | Family Room | 22.9 x 22.4 | ||
| Basement | 3pc Bathroom | 7.9 x 5.10 | ||
| Main Level | Storage | 8.5 x 23.3 | ||
| Main Level | Bedroom | 21.9 x 11.4 | ||
| Main Level | 4pc Bathroom | 8.11 x 7.5 | ||
| Main Level | Bedroom | 8.11 x 10.7 | ||
| Main Level | Bedroom | 10.9 x 9.4 | ||
| Main Level | Primary Bedroom | 11.9 x 12.9 | ||
| Main Level | Dining Room | 10.6 x 6.1 | ||
| Main Level | Kitchen | 12.6 x 15.8 | ||
| Main Level | Living Room | 10.6 x 9.4 |
https://www.realtor.ca/real-estate/26495293/2720-catherine-street-dorchester


