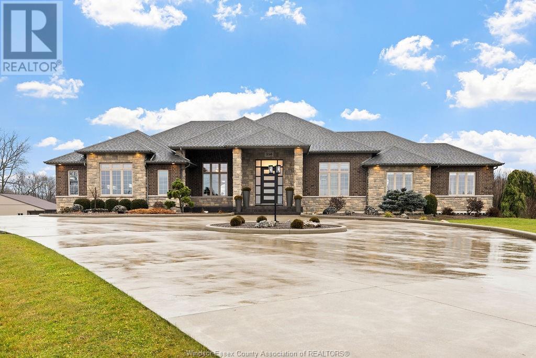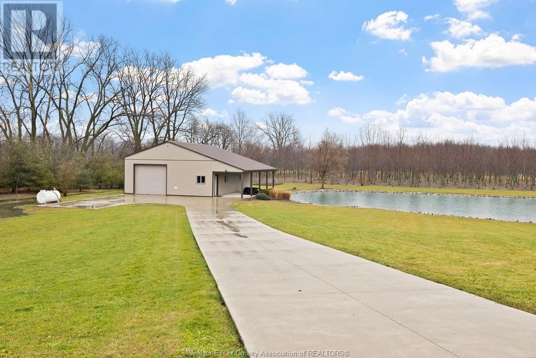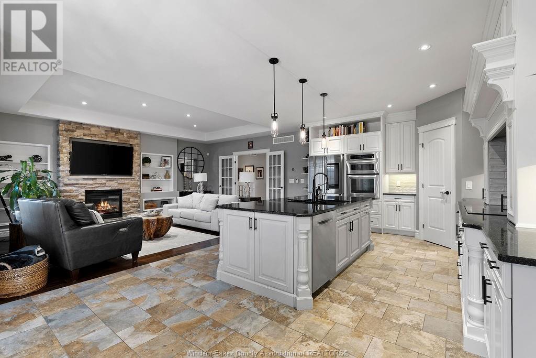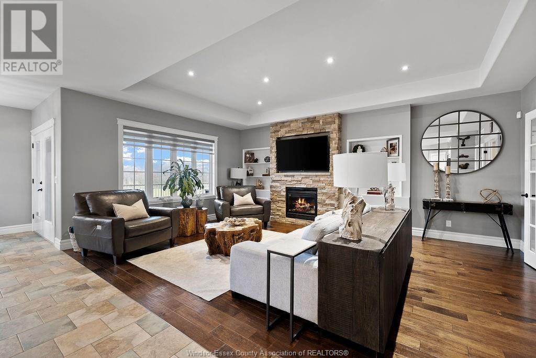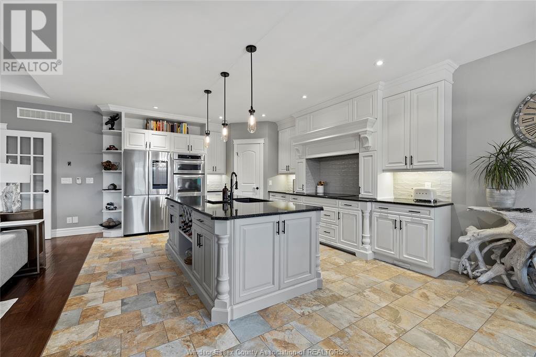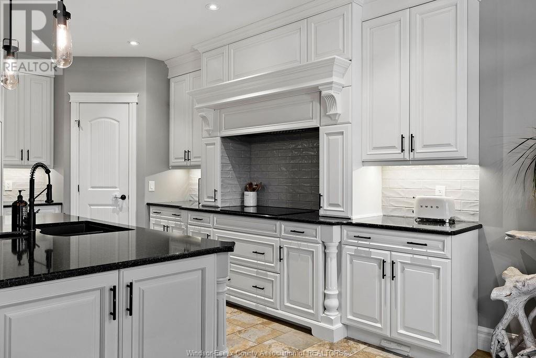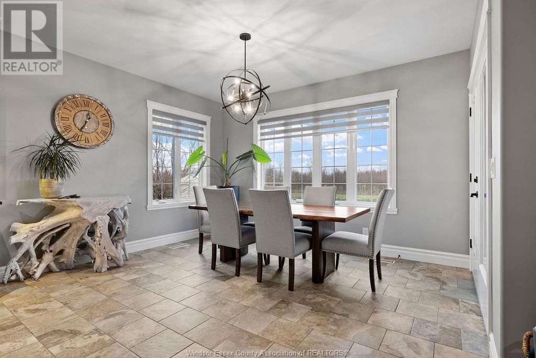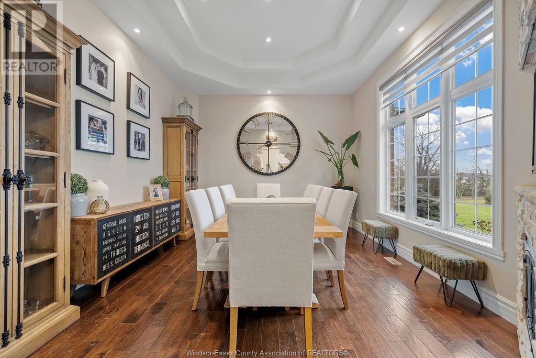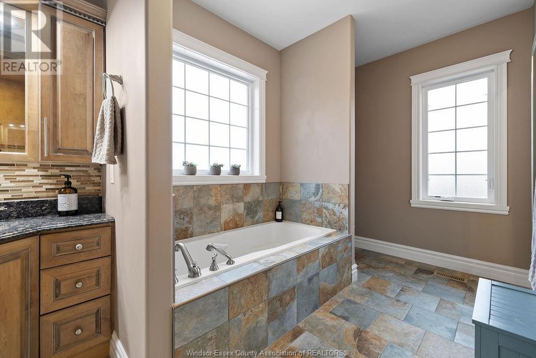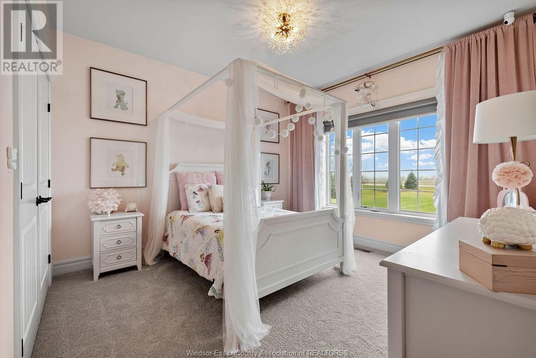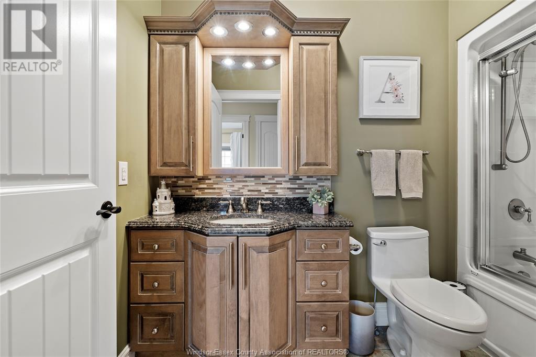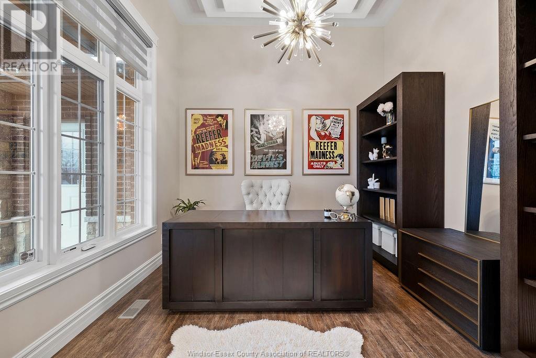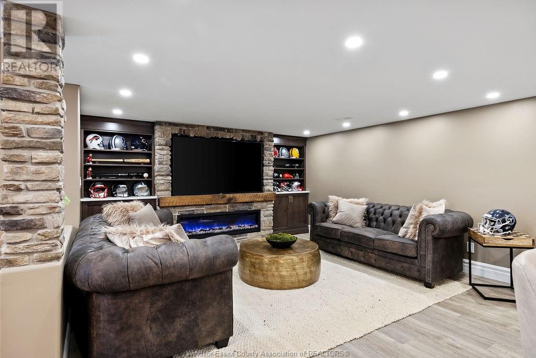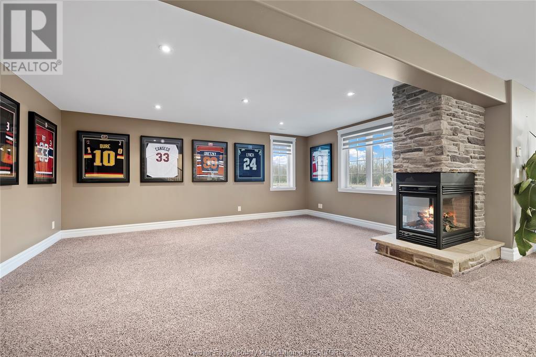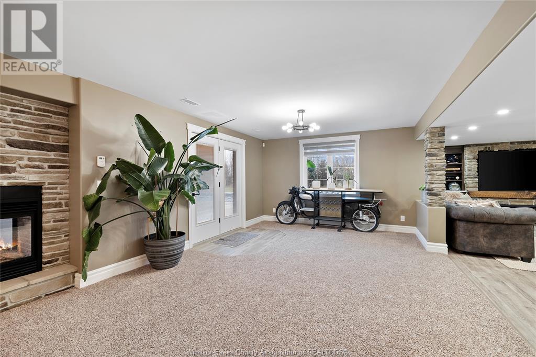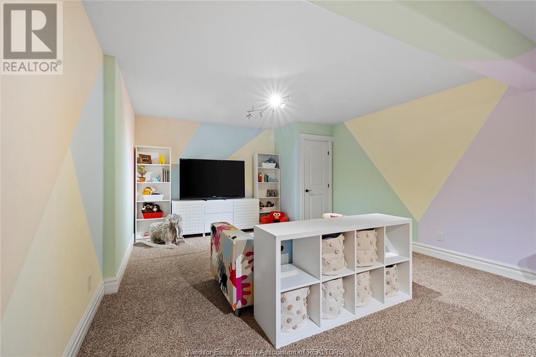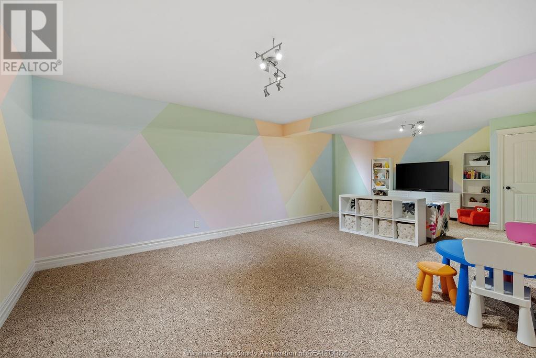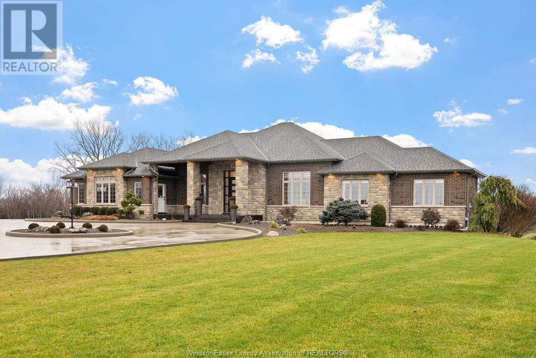350 County Rd 27 Road East Kingsville, Ontario N0R 1V0
Interested?
Contact us for more information
$3,199,000
Come escape to the heart of Essex County, where this spectacular estate checks all the boxes for both a custom dream home & peaceful country escape, with 24 sprawling acres & 5600sqft of high-end living space.The picturesque property boasts groomed walking trails through idyllic woods, prairie grass lands & along the meandering Belle River, along with two large ponds, & lots of grassy areas for family gatherings plus an invisible fence for your pups to roam worry-free. The heated & epoxied 4 car garage & 32’x40’ outbuilding provide tons of storage for the collector or hobbyist.The custom built brick & stone, Ranch-style home features 3+2 BRs & 3.1 Baths spread across two completely finished levels,with a fabulous chef’s Kitchen, massive Primary BR retreat, amazing basement bar, & a lower level walkout that opens onto a dream backyard entertaining space with a 16’x38’ fibreglass saltwater pool & huge sundeck.Contact us today for your own personal tour of this truly one-of-a-kind estate! (id:22529)
Property Details
| MLS® Number | 24000155 |
| Property Type | Single Family |
| Features | Circular Driveway, Concrete Driveway, Front Driveway |
| PoolFeatures | Pool Equipment |
| PoolType | Inground Pool |
Building
| BathroomTotal | 4 |
| BedroomsAboveGround | 3 |
| BedroomsBelowGround | 2 |
| BedroomsTotal | 5 |
| Appliances | Cooktop, Dishwasher, Dryer, Freezer, Refrigerator, Stove, Washer |
| ArchitecturalStyle | Ranch |
| ConstructedDate | 2012 |
| ConstructionStyleAttachment | Detached |
| CoolingType | Central Air Conditioning |
| ExteriorFinish | Brick, Stone |
| FireplaceFuel | Gas,electric |
| FireplacePresent | Yes |
| FireplaceType | Direct Vent,direct Vent |
| FlooringType | Carpeted, Ceramic/porcelain, Hardwood |
| FoundationType | Concrete |
| HalfBathTotal | 1 |
| HeatingFuel | Natural Gas |
| HeatingType | Forced Air, Furnace, Heat Recovery Ventilation (hrv) |
| StoriesTotal | 1 |
| Type | House |
Parking
| Attached Garage | |
| Heated Garage | |
| Inside Entry |
Land
| Acreage | No |
| LandscapeFeatures | Landscaped |
| Sewer | Septic System |
| SizeIrregular | 457.17x1959.71 |
| SizeTotalText | 457.17x1959.71 |
| ZoningDescription | Agr |
Rooms
| Level | Type | Length | Width | Dimensions |
|---|---|---|---|---|
| Lower Level | 4pc Bathroom | Measurements not available | ||
| Lower Level | Recreation Room | Measurements not available | ||
| Lower Level | Hobby Room | Measurements not available | ||
| Lower Level | Bedroom | Measurements not available | ||
| Lower Level | Family Room/fireplace | Measurements not available | ||
| Lower Level | Games Room | Measurements not available | ||
| Main Level | 5pc Bathroom | Measurements not available | ||
| Main Level | 4pc Bathroom | Measurements not available | ||
| Main Level | 2pc Bathroom | Measurements not available | ||
| Main Level | Laundry Room | Measurements not available | ||
| Main Level | Bedroom | Measurements not available | ||
| Main Level | Bedroom | Measurements not available | ||
| Main Level | Primary Bedroom | Measurements not available | ||
| Main Level | Family Room/fireplace | Measurements not available | ||
| Main Level | Office | Measurements not available | ||
| Main Level | Dining Room | Measurements not available | ||
| Main Level | Living Room/fireplace | Measurements not available | ||
| Main Level | Kitchen | Measurements not available | ||
| Main Level | Foyer | Measurements not available |
https://www.realtor.ca/real-estate/26384693/350-county-rd-27-road-east-kingsville


