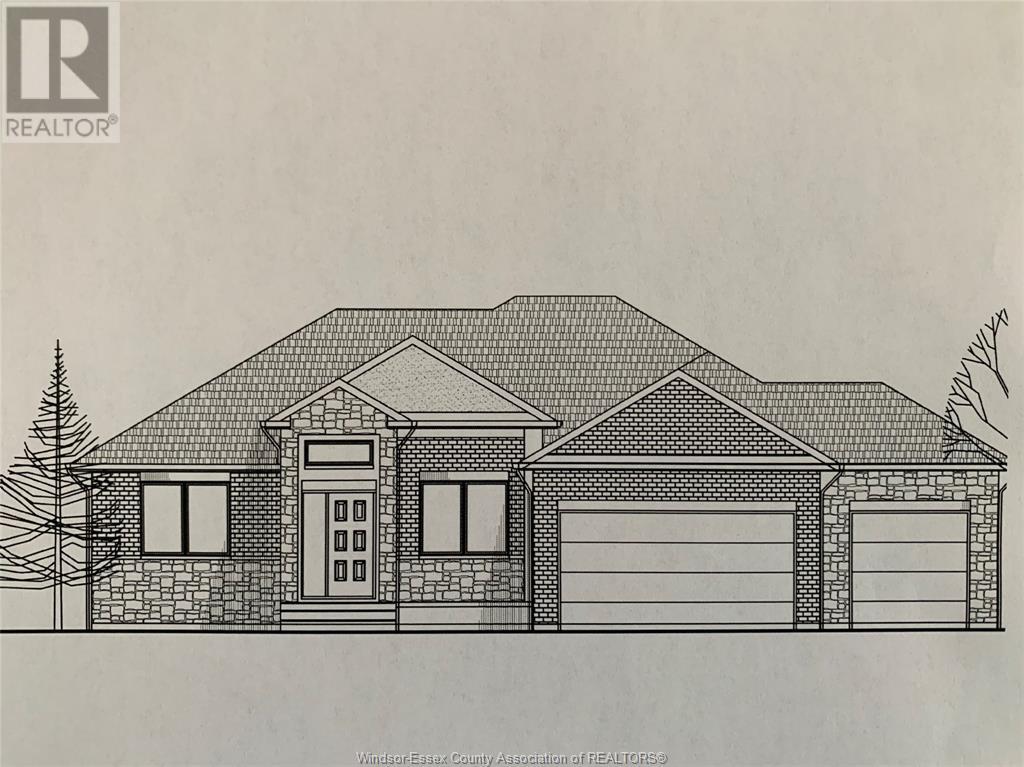43 Rosewood Crescent Chatham, Ontario N7M 6G2
Interested?
Contact us for more information
$749,900
Unique Homes presents a beautiful New Build Ranch Style home in new subdivision with 3 cars garage. Great curb appeal with stone/brick and vinyl siding. A double door entrance to an inviting foyer that leads to an open concept of family room with gas fireplace, a large custom kitchen with stylish cabinets and quartz countertop, and a dining area with a patio door to a large covered concrete back porch. A primary bedroom with ensuite tiled shower, and a walking in closet, 2 additional bedrooms, main bathroom and a laundry room. Engineered hardwood flooring throughout and porcelain tiles in kitchen, bathrooms and laundry room. Full unfinished basement, with a grade entrance and roughed in for second kitchen and bath, which can be possibly finished in future for a mother-in law suite. Builder can also build the same house plan with an additional dwelling unit having its own separate entrance over garages for $899,900 (see picture). 7 year Tarion new build home warranty. (id:22529)
Property Details
| MLS® Number | 24002568 |
| Property Type | Single Family |
| Features | Double Width Or More Driveway, Front Driveway, Gravel Driveway |
Building
| BathroomTotal | 2 |
| BedroomsAboveGround | 3 |
| BedroomsTotal | 3 |
| ArchitecturalStyle | Ranch |
| ConstructionStyleAttachment | Detached |
| CoolingType | Central Air Conditioning |
| ExteriorFinish | Aluminum/vinyl, Brick, Stone |
| FireplacePresent | Yes |
| FireplaceType | Direct Vent |
| FlooringType | Ceramic/porcelain, Hardwood |
| FoundationType | Concrete |
| HeatingFuel | Natural Gas |
| HeatingType | Forced Air, Furnace, Heat Recovery Ventilation (hrv) |
| StoriesTotal | 1 |
| Type | House |
Parking
| Attached Garage | |
| Garage | |
| Inside Entry |
Land
| Acreage | No |
| SizeIrregular | 75x114 Ft |
| SizeTotalText | 75x114 Ft |
| ZoningDescription | Res |
Rooms
| Level | Type | Length | Width | Dimensions |
|---|---|---|---|---|
| Basement | Utility Room | Measurements not available | ||
| Main Level | Dining Room | Measurements not available | ||
| Main Level | 4pc Bathroom | Measurements not available | ||
| Main Level | 4pc Ensuite Bath | Measurements not available | ||
| Main Level | Bedroom | Measurements not available | ||
| Main Level | Bedroom | Measurements not available | ||
| Main Level | Primary Bedroom | Measurements not available | ||
| Main Level | Laundry Room | Measurements not available | ||
| Main Level | Family Room/fireplace | Measurements not available | ||
| Main Level | Kitchen | Measurements not available | ||
| Main Level | Foyer | Measurements not available |
https://www.realtor.ca/real-estate/26508844/43-rosewood-crescent-chatham



