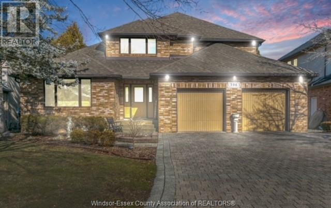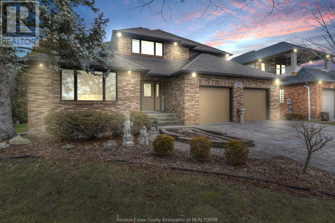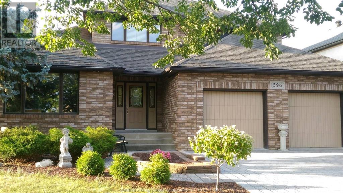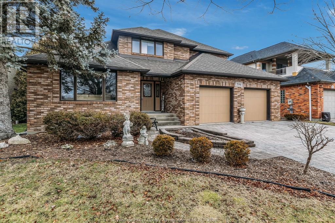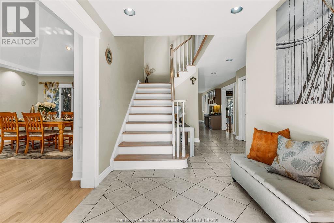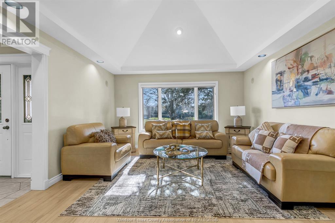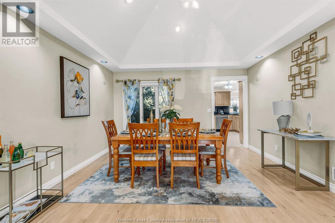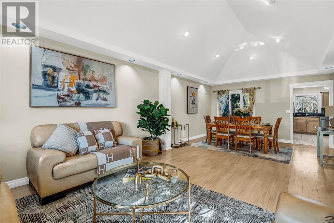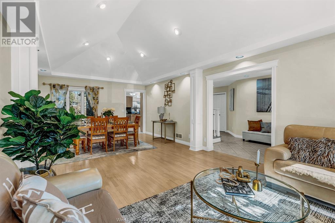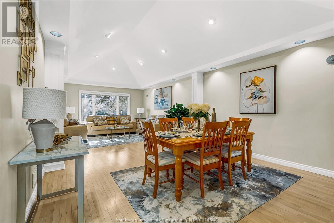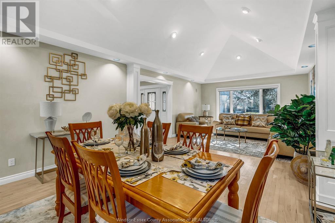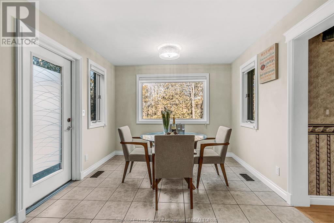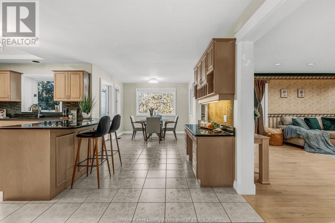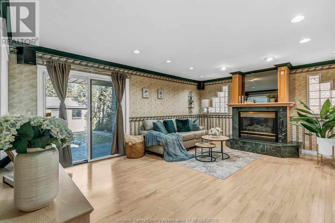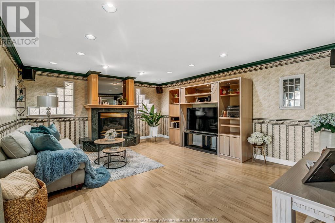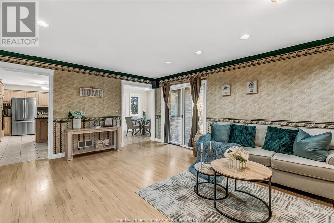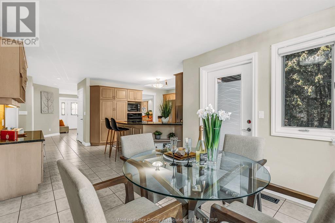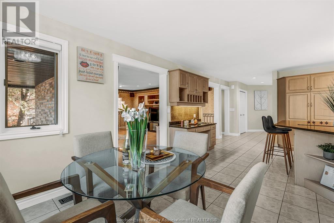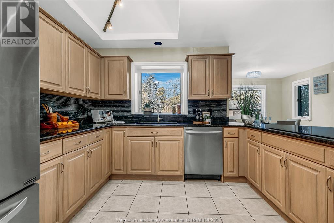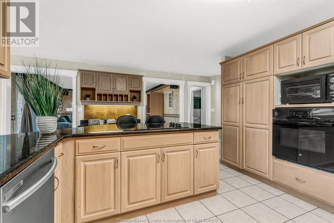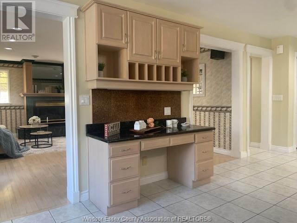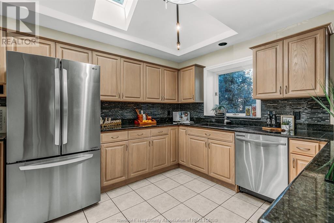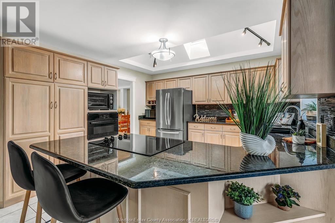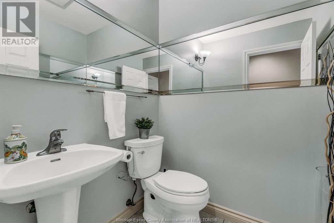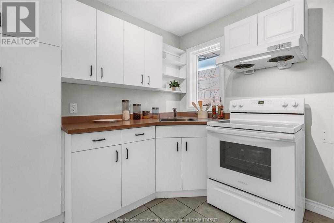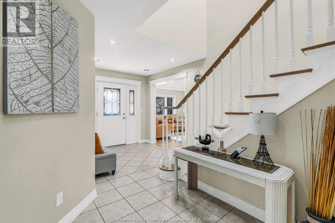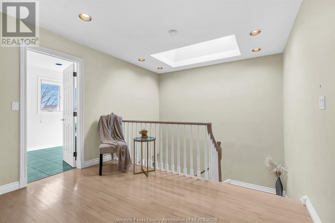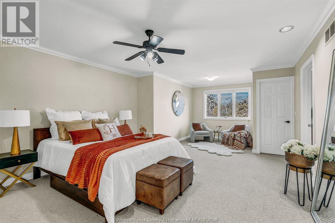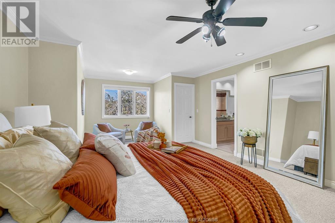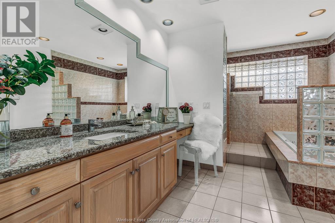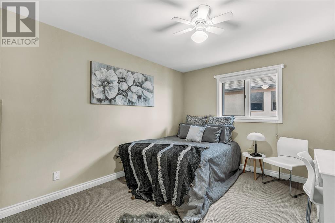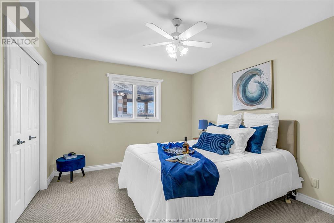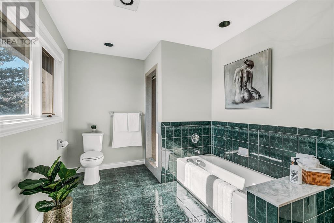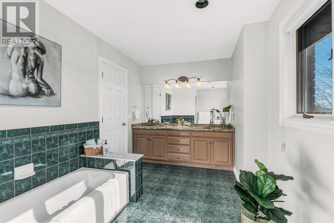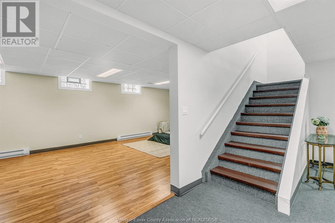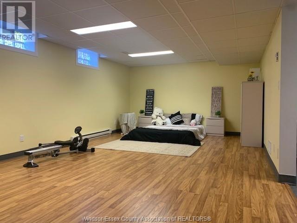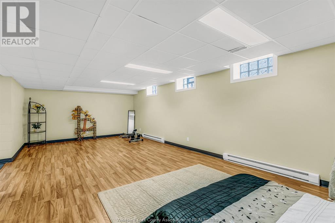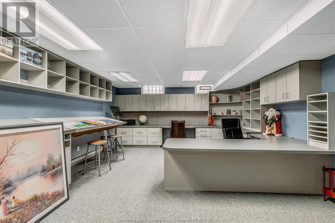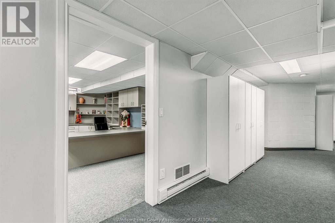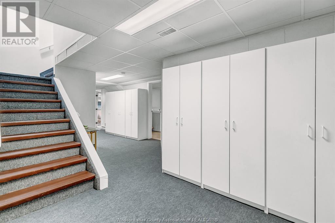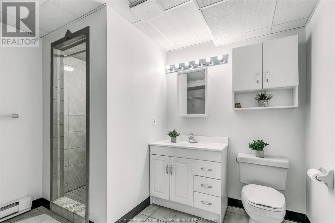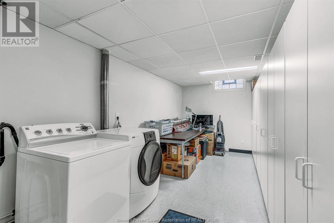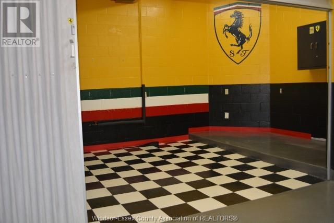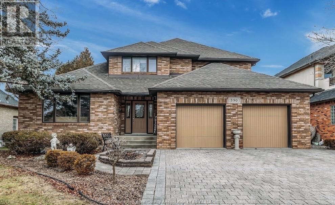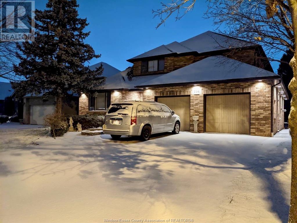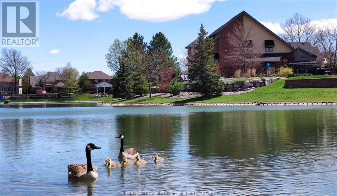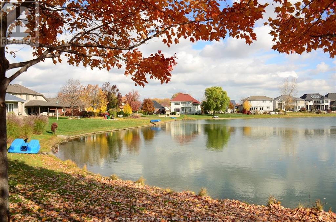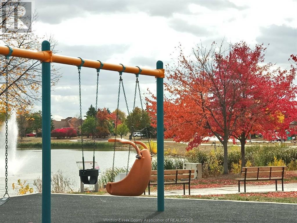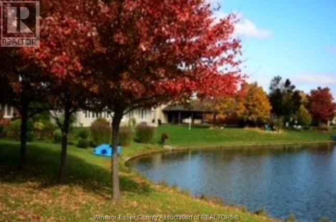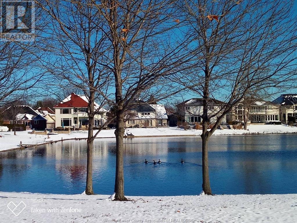596 Lisa Crescent Windsor, Ontario N9G 2M6
Contact Us
Contact us for more information
$999,990
Two storey Italian built full brick Luxury home w/view & step away from Lake Como. Impressive quality hardwood floor through out main floor w/Handicap accessible. Elegant cathedral & vaulted ceilings, living room & dinning room w/speaker. Open concept kitchen w/skylight, granite countertop, built-in oven, cooktop stove, breakfast nook w/picture window overlooking backyard scenery. Cozy family room w/gas fireplace. 2nd kitchen in mudroom could be converted back to main floor laundry. 2nd floor skylight, oversized master bedroom w/huge walk-in closet & 5 pc ensuite, 4 pc main bath, 2 large sized bedrooms. Approx. 3000 sq ft plus fully finished basement w/office (or 4th bedroom), 3 pc bath, recreation rm, laundry rm, cold rm. Solid garage w/heater & fan, for mancave or workshop, 2 gas lines for BBQ. Freshly painted(2024), Granite counter top in both baths (2018), insulation (2020), furnace (2021) & more. Sparkly clean senior home with pride of ownership. Absolutely move-in condition. (id:22529)
Open House
This property has open houses!
2:00 pm
Ends at:4:00 pm
Two storey Italian built full brick Luxury home w/view & step away from Lake Como. Impressive quality hardwood floor through out main floor w/Handicap accessible. Elegant cathedral & vaulted ceilings,
2:00 pm
Ends at:4:00 pm
Two storey Italian built full brick Luxury home w/view & step away from Lake Como. Impressive quality hardwood floor through out main floor w/Handicap accessible. Elegant cathedral & vaulted ceilings,
Property Details
| MLS® Number | 24005563 |
| Property Type | Single Family |
| Features | Double Width Or More Driveway, Paved Driveway, Finished Driveway, Front Driveway, Interlocking Driveway |
Building
| Bathroom Total | 4 |
| Bedrooms Above Ground | 3 |
| Bedrooms Below Ground | 1 |
| Bedrooms Total | 4 |
| Appliances | Cooktop, Dishwasher, Dryer, Refrigerator, Stove, Washer, Oven |
| Construction Style Attachment | Detached |
| Cooling Type | Central Air Conditioning |
| Exterior Finish | Brick |
| Fireplace Fuel | Gas |
| Fireplace Present | Yes |
| Fireplace Type | Insert |
| Flooring Type | Carpeted, Ceramic/porcelain, Hardwood, Laminate |
| Foundation Type | Block |
| Half Bath Total | 1 |
| Heating Fuel | Natural Gas |
| Heating Type | Forced Air, Furnace |
| Stories Total | 2 |
| Type | House |
Parking
| Garage | |
| Heated Garage | |
| Inside Entry |
Land
| Acreage | No |
| Landscape Features | Landscaped |
| Size Irregular | 60x139.90 |
| Size Total Text | 60x139.90 |
| Zoning Description | Rd1.4 |
Rooms
| Level | Type | Length | Width | Dimensions |
|---|---|---|---|---|
| Second Level | 5pc Ensuite Bath | Measurements not available | ||
| Second Level | 4pc Bathroom | Measurements not available | ||
| Second Level | Bedroom | 12 x 13 | ||
| Second Level | Bedroom | 13 x 13 | ||
| Second Level | Primary Bedroom | 23 x 16 | ||
| Basement | 3pc Bathroom | Measurements not available | ||
| Basement | Utility Room | 12 x 6 | ||
| Basement | Cold Room | 7 x 7 | ||
| Basement | Laundry Room | 18 x 8 | ||
| Basement | Recreation Room | 27 x 14 | ||
| Basement | Office | 22 x 15 | ||
| Main Level | 2pc Bathroom | 5 x 5 | ||
| Main Level | Family Room/fireplace | 19 x 19 | ||
| Main Level | Dining Nook | 10 x 7 | ||
| Main Level | Kitchen | 19 x 13 | ||
| Main Level | Dining Room | 12 x 14 | ||
| Main Level | Living Room | 15 x 14 | ||
| Main Level | Foyer | 7 x 8 |
https://www.realtor.ca/real-estate/26625558/596-lisa-crescent-windsor



