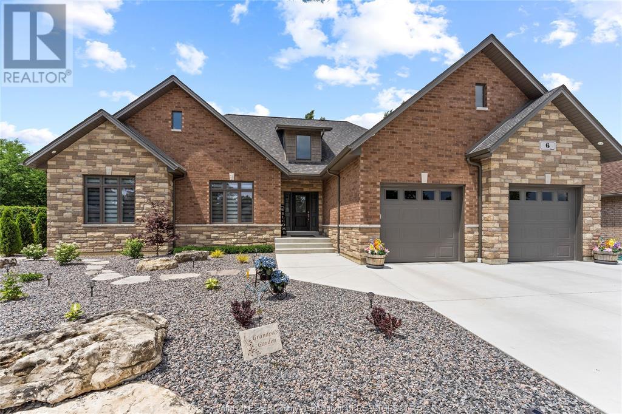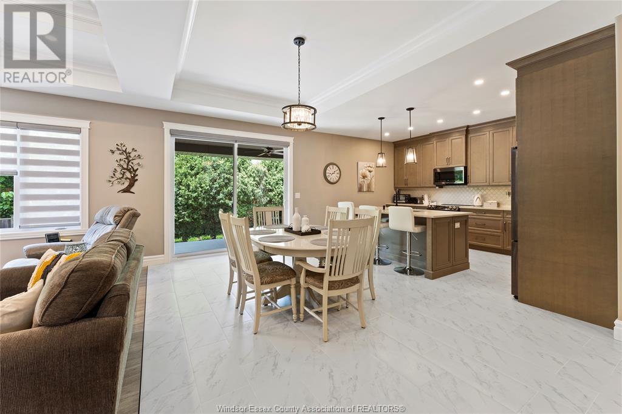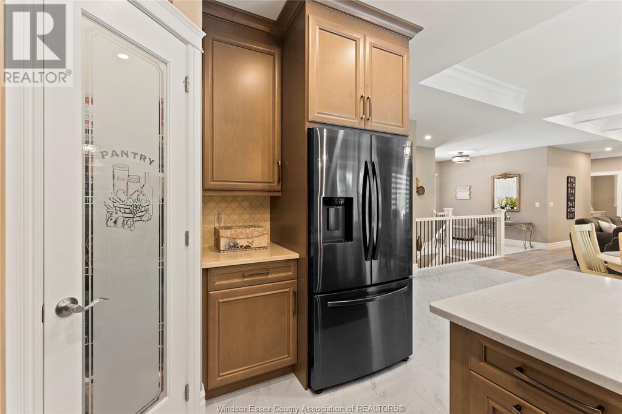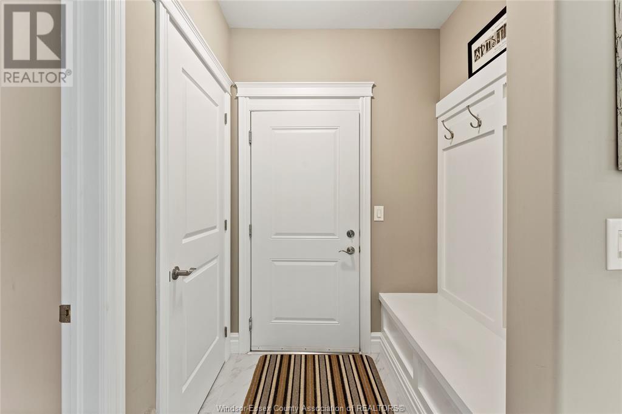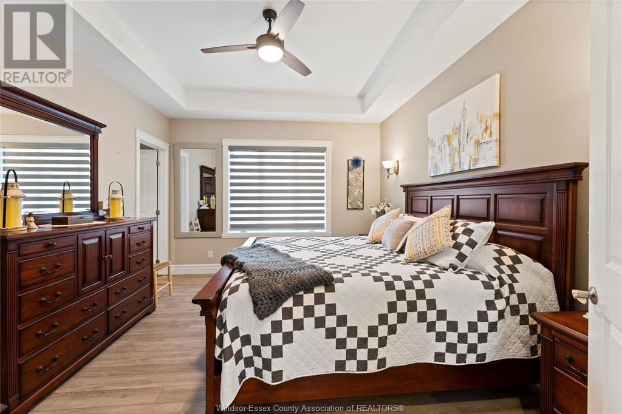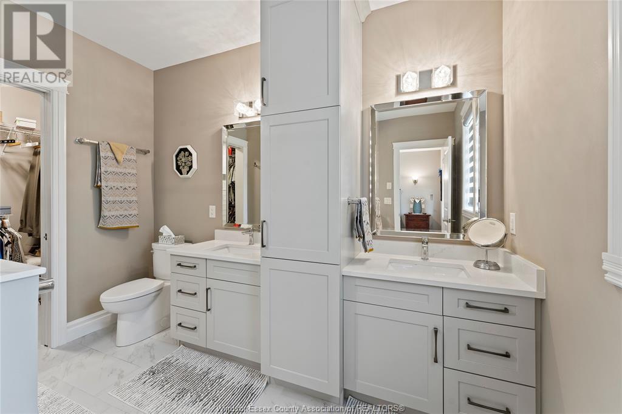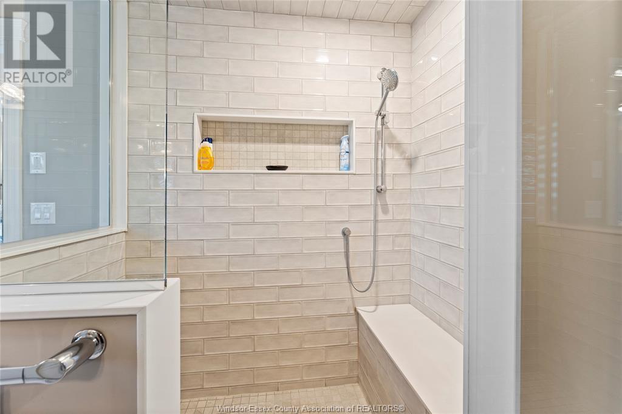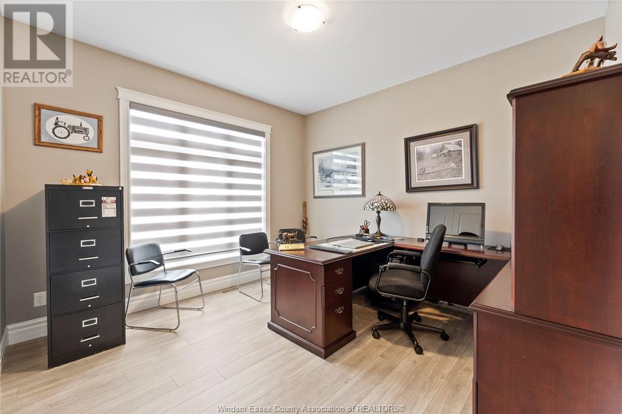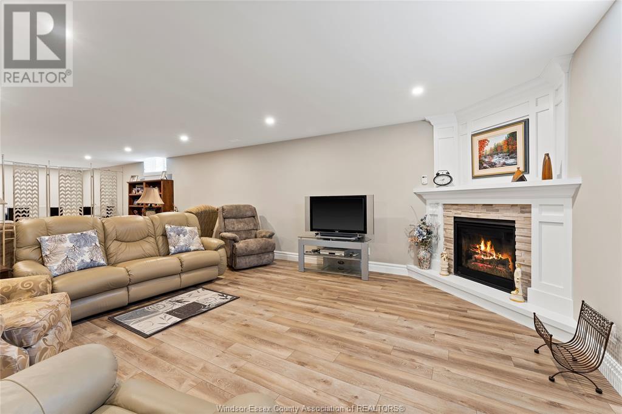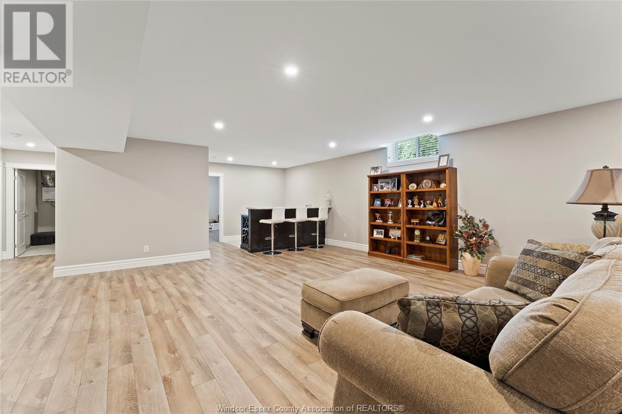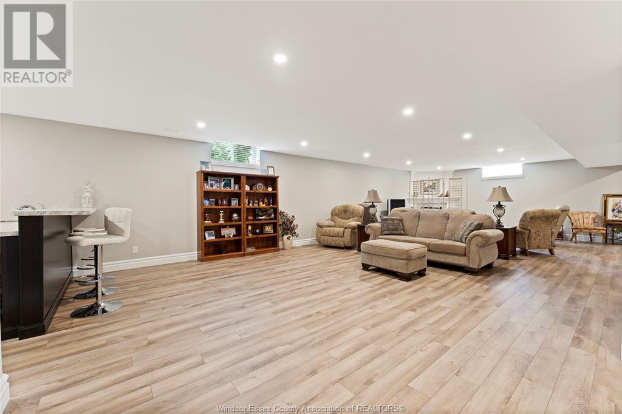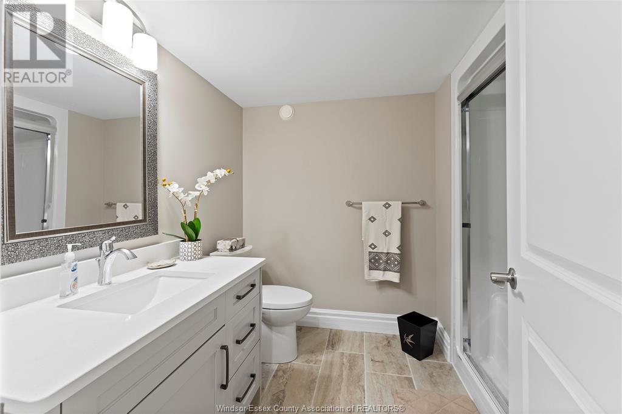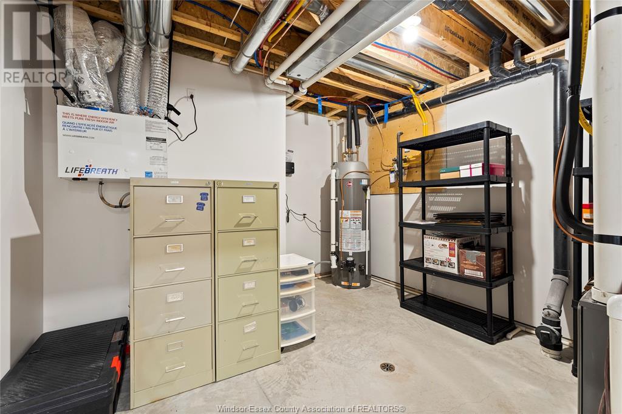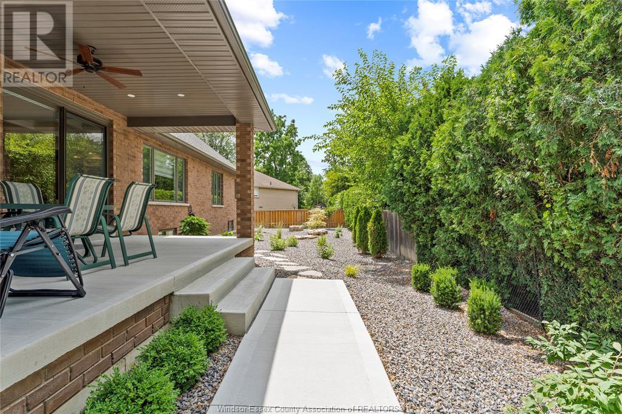5 Bedroom
3 Bathroom
1965
Ranch
Fireplace
Central Air Conditioning
Forced Air, Furnace, Heat Recovery Ventilation (Hrv)
Landscaped
$985,000
Elegance & Quality stand out in this 5 br, 3 baths, NOAH HOMES built ranch w/full brick & stone exterior. Open concept w/spacious foyer, 9’ ceilings throughout and architectural ceiling in living room w/Napolean gas fireplace & built-in shelving units w/lights. Kitchen w/centre island, breakfast bar, walk-in lighted pantry & stainless steel appliances. Generous Primary suite w/step-up ceiling, ensuite w/double vanity, big ceramic/glass shower w/seat & large walk-in closet. 4 more big bedrooms & walk-in w/one. Open concept in finished basement for entertaining. Family room w/fireplace, games room for pool table & finished wet bar. LVP & ceramic flooring throughout. Almost 4000 sq. ft. of finished living space w/HRV & oversized C/A. Spacious finished 2 car garage, extra wide cement driveway, walks to covered 10’ x 21’ rear deck. Professionally landscaped yard with drip irrigation. Quiet cul-de-sac in Cottam & only minutes to Essex, Kingsville. Great schools, parks w/walking paths. (id:22529)
Property Details
|
MLS® Number
|
23025853 |
|
Property Type
|
Single Family |
|
Features
|
Cul-de-sac, Double Width Or More Driveway, Concrete Driveway, Front Driveway |
Building
|
BathroomTotal
|
3 |
|
BedroomsAboveGround
|
3 |
|
BedroomsBelowGround
|
2 |
|
BedroomsTotal
|
5 |
|
Appliances
|
Dishwasher, Dryer |
|
ArchitecturalStyle
|
Ranch |
|
ConstructedDate
|
2020 |
|
CoolingType
|
Central Air Conditioning |
|
ExteriorFinish
|
Brick, Stone |
|
FireplaceFuel
|
Gas |
|
FireplacePresent
|
Yes |
|
FireplaceType
|
Direct Vent |
|
FlooringType
|
Ceramic/porcelain, Laminate, Other |
|
FoundationType
|
Concrete |
|
HeatingFuel
|
Natural Gas |
|
HeatingType
|
Forced Air, Furnace, Heat Recovery Ventilation (hrv) |
|
StoriesTotal
|
1 |
|
SizeInterior
|
1965 |
|
TotalFinishedArea
|
1965 Sqft |
|
Type
|
House |
Parking
|
Attached Garage
|
|
|
Garage
|
|
|
Inside Entry
|
|
Land
|
Acreage
|
No |
|
LandscapeFeatures
|
Landscaped |
|
SizeIrregular
|
72x106.63' (irr.) |
|
SizeTotalText
|
72x106.63' (irr.) |
|
ZoningDescription
|
Res |
Rooms
| Level |
Type |
Length |
Width |
Dimensions |
|
Basement |
3pc Bathroom |
|
|
Measurements not available |
|
Basement |
Utility Room |
|
|
11.5 x 13 |
|
Basement |
Storage |
|
|
9.5 x 15 |
|
Basement |
Bedroom |
|
|
11 x 15 |
|
Basement |
Bedroom |
|
|
11 x 15 |
|
Basement |
Games Room |
|
|
15 x 24 |
|
Basement |
Family Room/fireplace |
|
|
15 x 24 |
|
Main Level |
4pc Bathroom |
|
|
Measurements not available |
|
Main Level |
4pc Ensuite Bath |
|
|
Measurements not available |
|
Main Level |
Bedroom |
|
|
12.5 x 13 |
|
Main Level |
Bedroom |
|
|
11.5 x 12 |
|
Main Level |
Primary Bedroom |
|
|
12.5 x 15 |
|
Main Level |
Laundry Room |
|
|
9.5 x 10 |
|
Main Level |
Kitchen |
|
|
10 x 15 |
|
Main Level |
Dining Room |
|
|
11 x 20 |
|
Main Level |
Family Room/fireplace |
|
|
17 x 20 |
|
Main Level |
Foyer |
|
|
8 x 8 |
https://www.realtor.ca/real-estate/26377277/6-elwood-court-cottam


