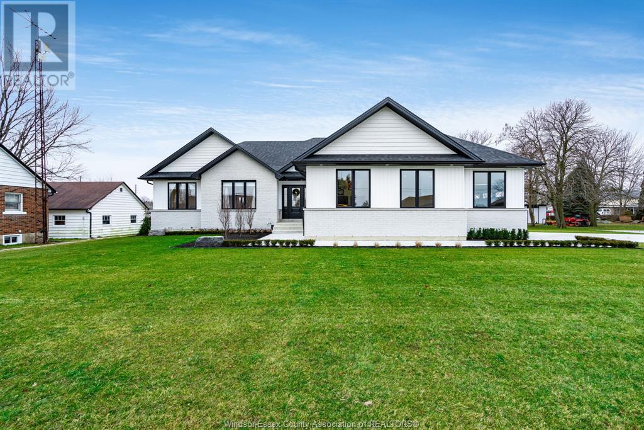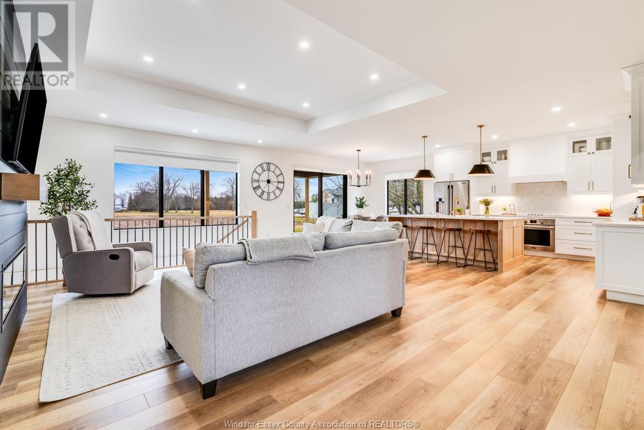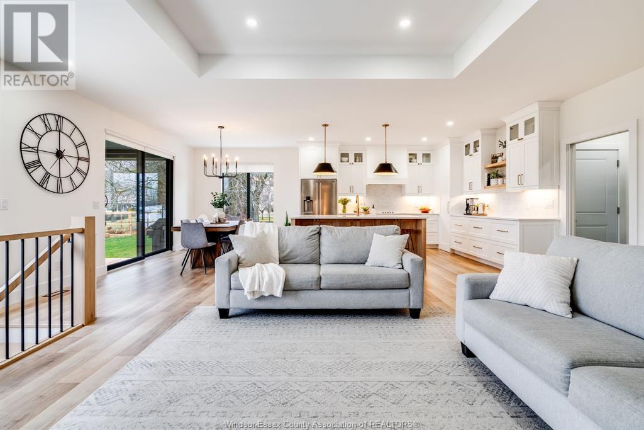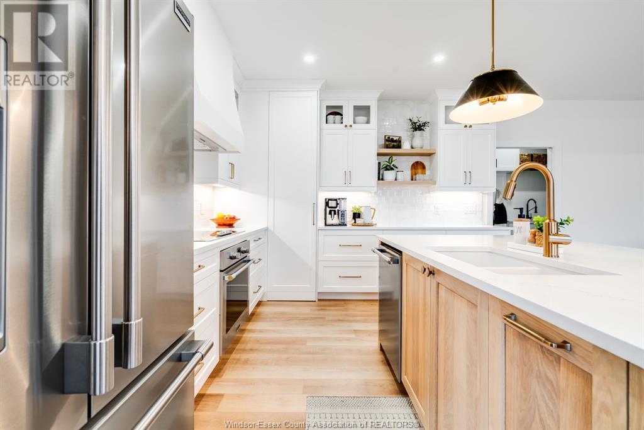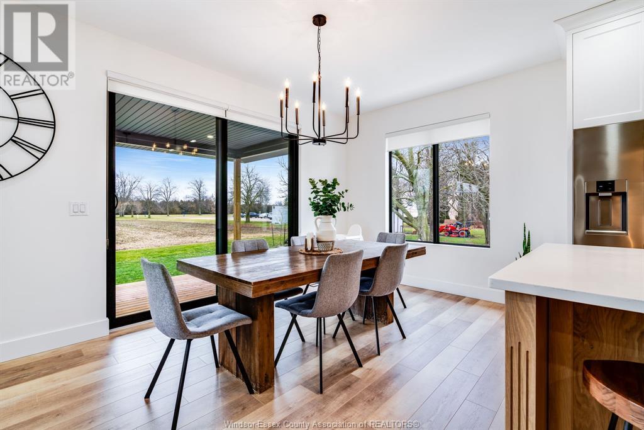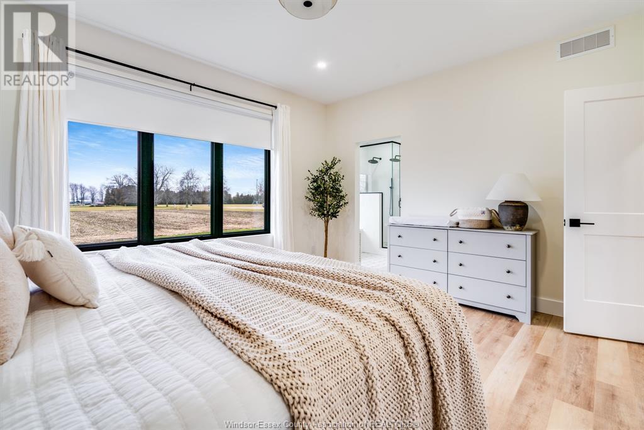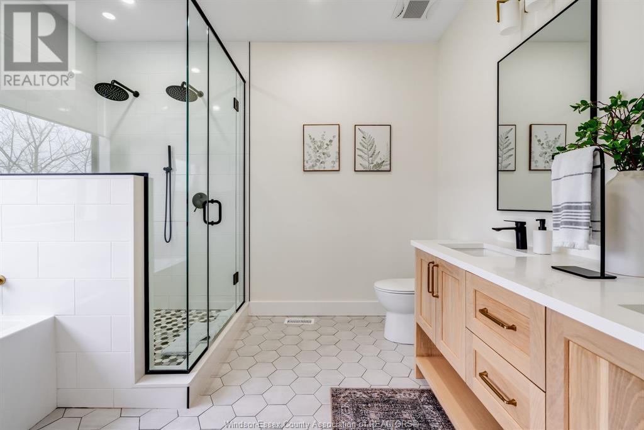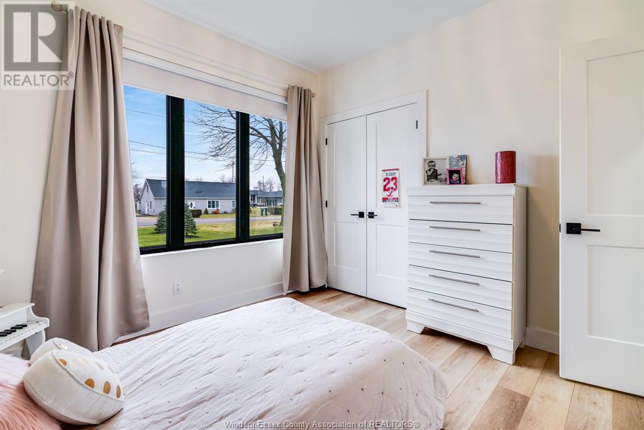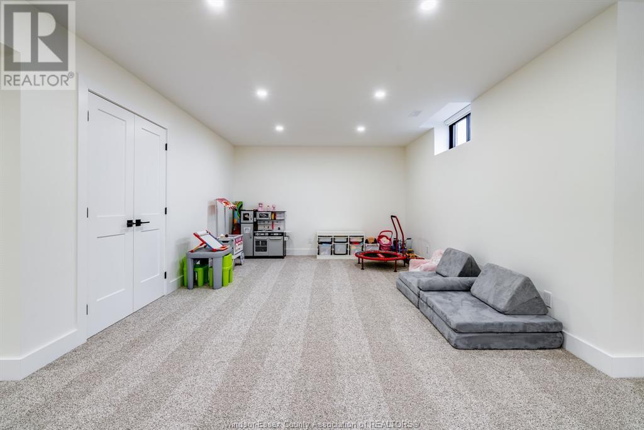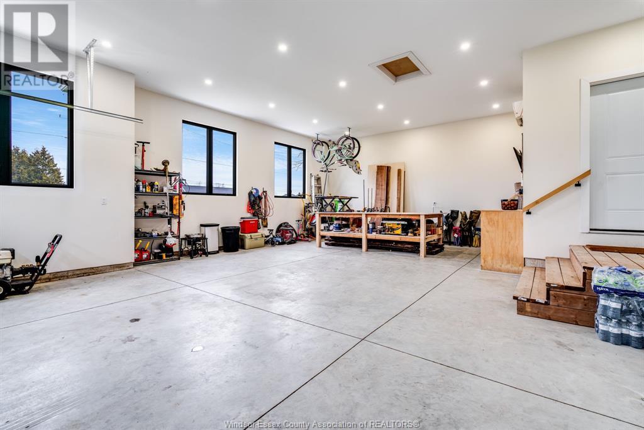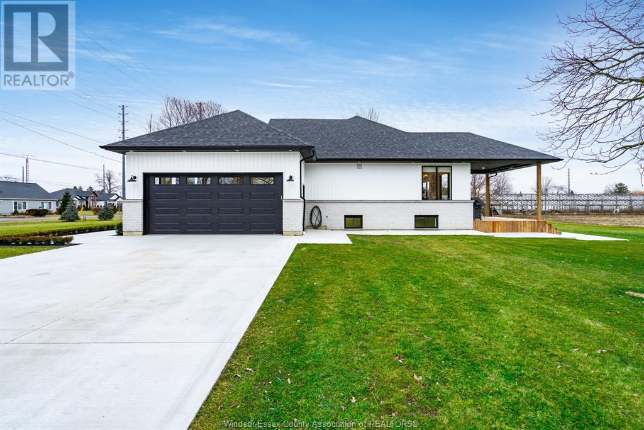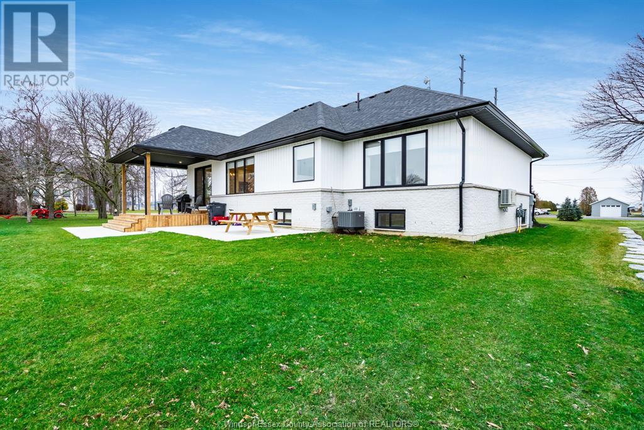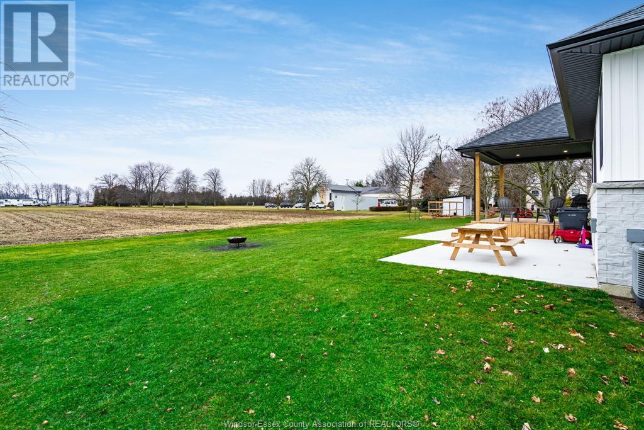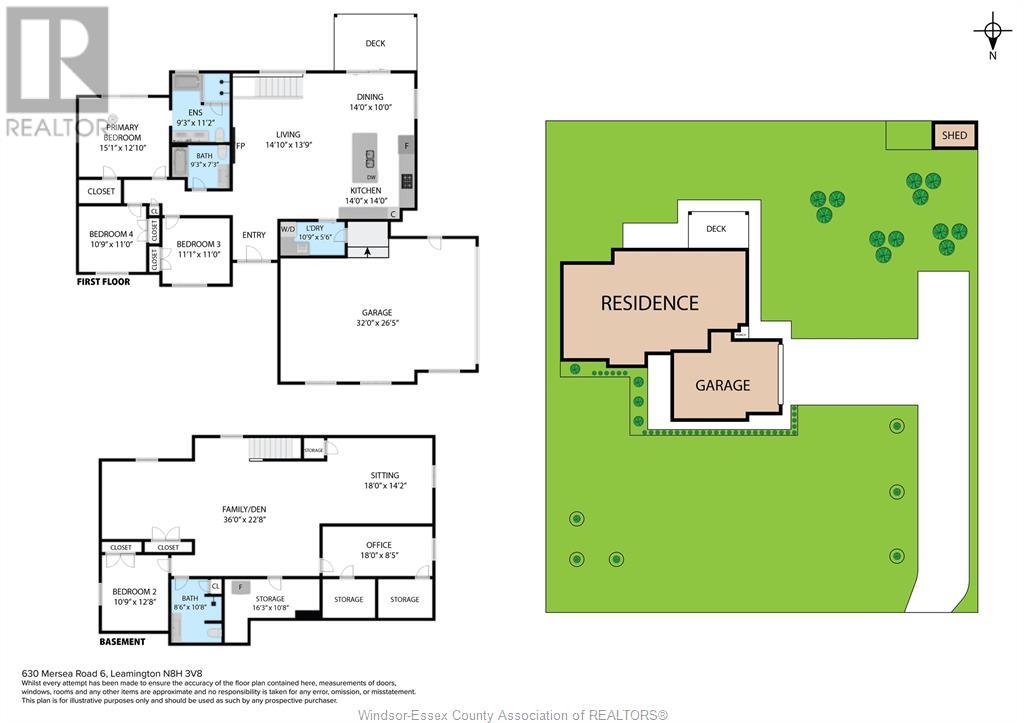630 Mersea Rd 6 Leamington, Ontario N8H 3V8
Interested?
Contact us for more information
$1,049,900
Welcome to 630 Mersea 6 Road, a stunning custom county home that offers the perfect blend of luxury and comfort. This spacious 5-bedroom, 3-bathroom house is now available presenting an incredible opportunity to own your dream home. As you step inside, you'll be captivated by the exquisite craftsmanship and attention to detail. The custom wood cabinetry throughout the house adds a touch of elegance, while the luxurious kitchen with quartz countertops is a chef's delight. The heated and cooled garage provides convenience and comfort year-round. Situated on a half-acre lot, this property offers ample space for outdoor activities and future expansion. Additionally, there is 100 amp service outside for a potential pole barn and 60 amp service outside for a hot tub providing endless possibilities for customization. Don't miss out on this incredible opportunity and give us a call today for a showing. (id:22529)
Property Details
| MLS® Number | 24002086 |
| Property Type | Single Family |
| Features | Concrete Driveway, Front Driveway, Side Driveway |
Building
| BathroomTotal | 3 |
| BedroomsAboveGround | 3 |
| BedroomsBelowGround | 2 |
| BedroomsTotal | 5 |
| Appliances | Dishwasher, Dryer, Refrigerator, Stove, Washer |
| ArchitecturalStyle | Bungalow, Ranch |
| ConstructedDate | 2022 |
| ConstructionStyleAttachment | Detached |
| CoolingType | Central Air Conditioning |
| ExteriorFinish | Aluminum/vinyl, Brick |
| FireplaceFuel | Electric |
| FireplacePresent | Yes |
| FireplaceType | Insert |
| FlooringType | Carpeted, Ceramic/porcelain, Laminate |
| FoundationType | Concrete |
| HeatingFuel | Natural Gas |
| HeatingType | Forced Air, Furnace |
| StoriesTotal | 1 |
| SizeInterior | 1776 |
| TotalFinishedArea | 1776 Sqft |
| Type | House |
Parking
| Garage | |
| Heated Garage |
Land
| Acreage | No |
| LandscapeFeatures | Landscaped |
| Sewer | Septic System |
| SizeIrregular | 147.6x148.64 |
| SizeTotalText | 147.6x148.64 |
| ZoningDescription | A1 |
Rooms
| Level | Type | Length | Width | Dimensions |
|---|---|---|---|---|
| Basement | Utility Room | Measurements not available | ||
| Basement | Family Room | Measurements not available | ||
| Basement | 4pc Bathroom | Measurements not available | ||
| Basement | Bedroom | Measurements not available | ||
| Basement | Bedroom | Measurements not available | ||
| Main Level | Living Room | Measurements not available | ||
| Main Level | 4pc Bathroom | Measurements not available | ||
| Main Level | Bedroom | Measurements not available | ||
| Main Level | Bedroom | Measurements not available | ||
| Main Level | 4pc Ensuite Bath | Measurements not available | ||
| Main Level | Primary Bedroom | Measurements not available | ||
| Main Level | Dining Room | Measurements not available | ||
| Main Level | Living Room | Measurements not available | ||
| Main Level | Kitchen | Measurements not available |
https://www.realtor.ca/real-estate/26484391/630-mersea-rd-6-leamington


