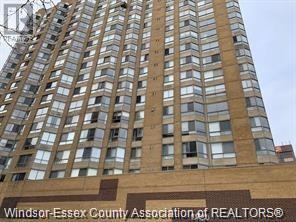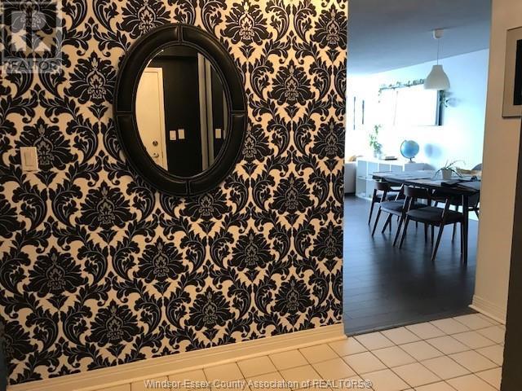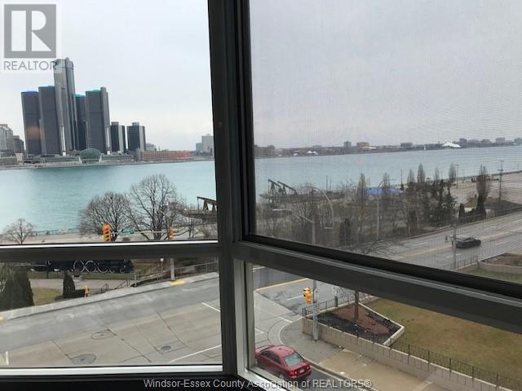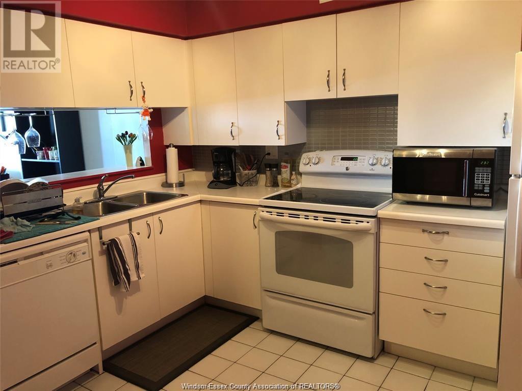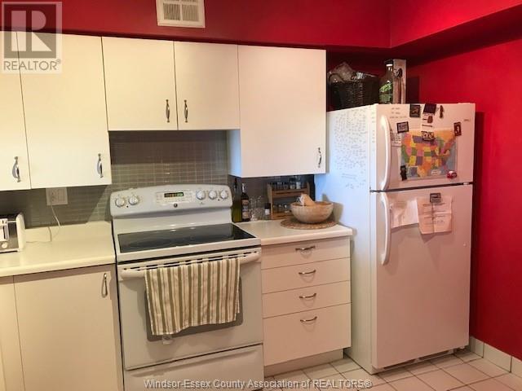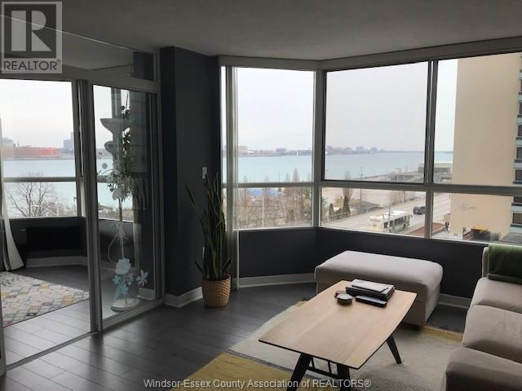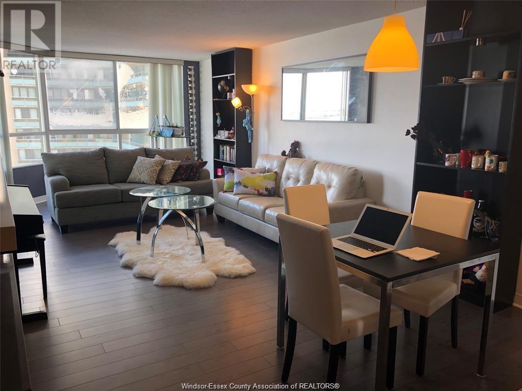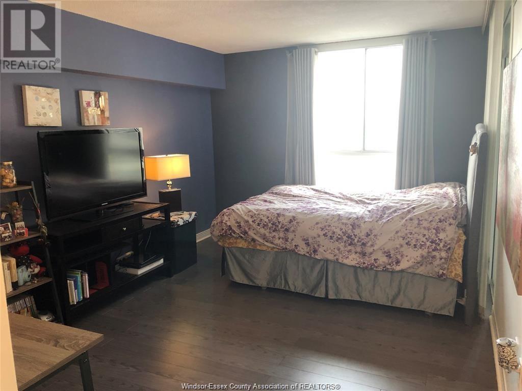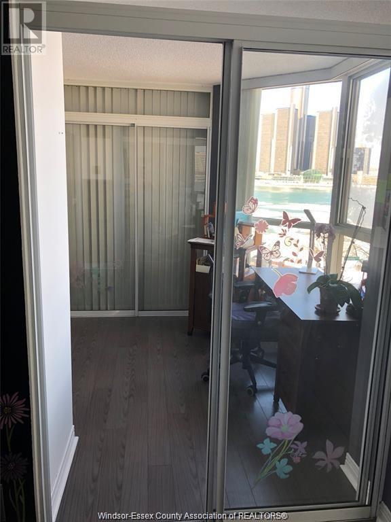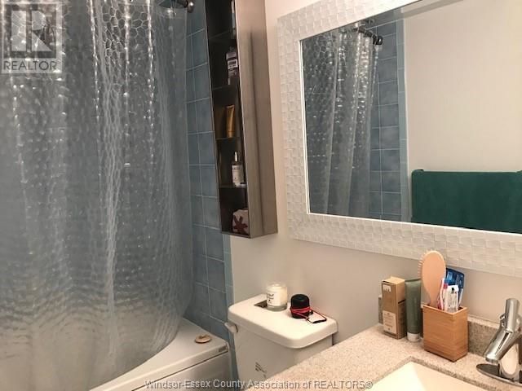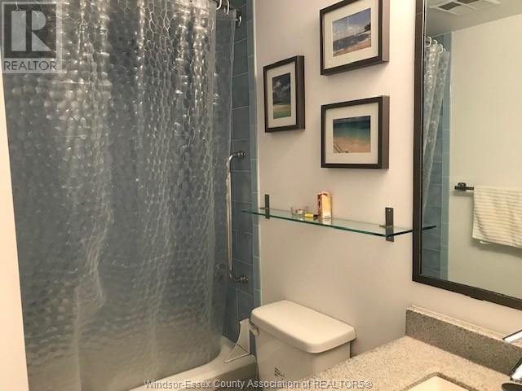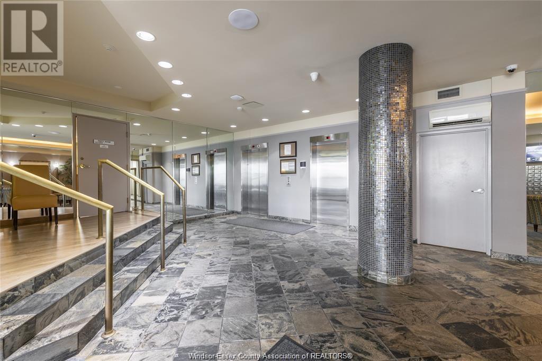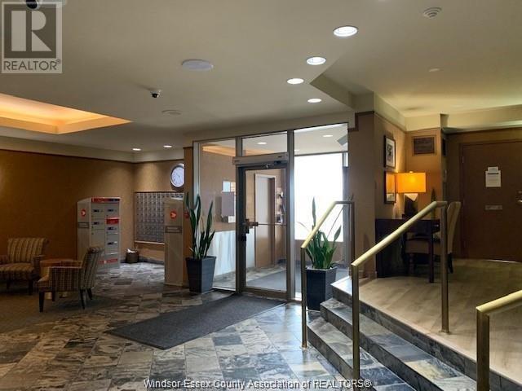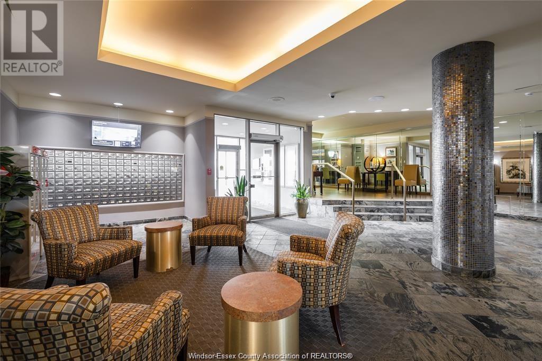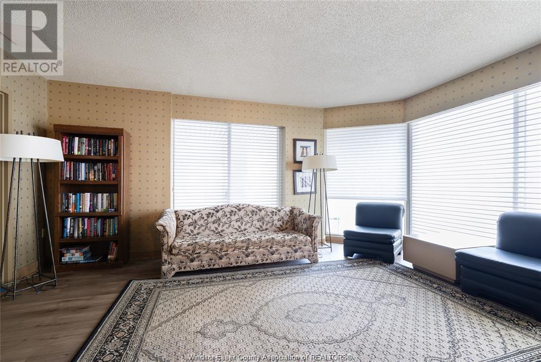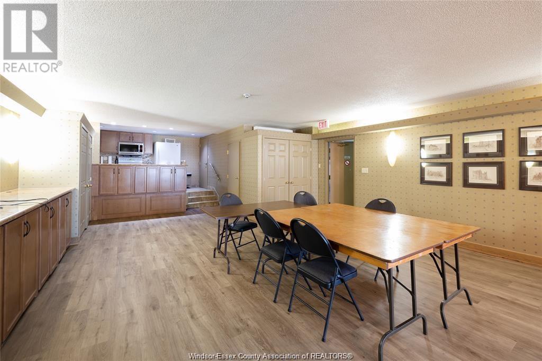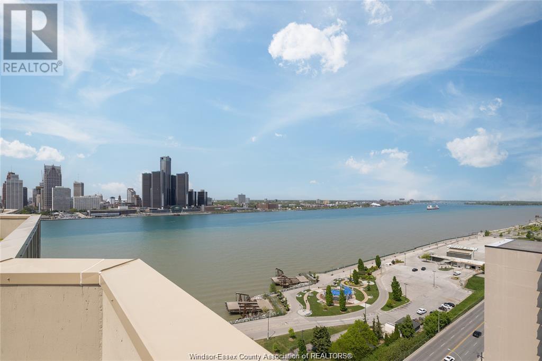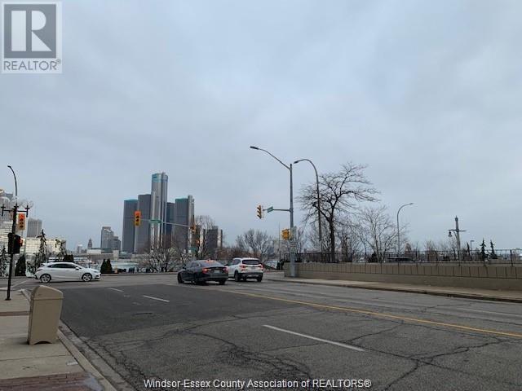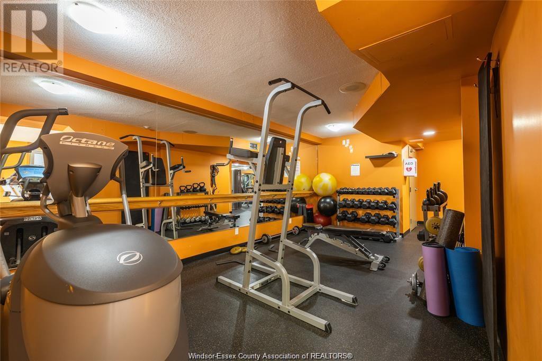75 Riverside Drive West Unit# 505 Windsor, Ontario N9G 2X7
Interested?
Contact us for more information
$399,000Maintenance, Caretaker, Exterior Maintenance, Ground Maintenance, Heat, Electricity, Insurance, Property Management, Water
$684.42 Monthly
Maintenance, Caretaker, Exterior Maintenance, Ground Maintenance, Heat, Electricity, Insurance, Property Management, Water
$684.42 MonthlyA BEAUTIFUL CONDO HAS GORGIOUS WATERVIEW OF DETROIT SKYLINE, NICE AND CLEAN RENOVATED 2 BEDRM UNIT IN QUIET & SAFE AREA. SPACIOUS LIVING RM/DINING RM, COZY KITCHEN, PANTRY, MASTER BEDRM HAS ENSUITE BATH AND WALK-IN CLOSET, PLUS LOVELY SUN RM, 2 FULL BATHS, IN SUITE LAUNDRY, 5 APPLIANCES, U/GR PARKING, ONE LOCKER, PARTY RM, GYM, 3RD FLOOR ROOF TOP TERRACES, ENJOY WALKING ON THE RIVERSIDE FRONT PARK, DOWNTOWN CHICE OF RESTAURANTS, BANKS, SHOPPING, CASINO, UNIVERSITY CAMPUS, ALL UTILITIES ARE INCLUDED IN CONDO FEE, CONTACT AGENT FOR VIEWING AND ADDITIONAL INFORMATION. (id:22529)
Property Details
| MLS® Number | 24001466 |
| Property Type | Single Family |
| Neigbourhood | City Centre |
| ViewType | Waterfront - East |
Building
| BathroomTotal | 2 |
| BedroomsAboveGround | 2 |
| BedroomsTotal | 2 |
| ConstructedDate | 1989 |
| CoolingType | Central Air Conditioning |
| ExteriorFinish | Brick |
| FlooringType | Ceramic/porcelain, Laminate |
| FoundationType | Concrete |
| HeatingFuel | Electric |
| HeatingType | Forced Air |
| SizeInterior | 1135 |
| TotalFinishedArea | 1135 Sqft |
| Type | Apartment |
Parking
| Underground | 1 |
Land
| Acreage | No |
| ZoningDescription | Res |
Rooms
| Level | Type | Length | Width | Dimensions |
|---|---|---|---|---|
| Main Level | 4pc Ensuite Bath | Measurements not available | ||
| Main Level | 4pc Bathroom | Measurements not available | ||
| Main Level | Laundry Room | Measurements not available | ||
| Main Level | Sunroom | Measurements not available | ||
| Main Level | Bedroom | Measurements not available | ||
| Main Level | Primary Bedroom | Measurements not available | ||
| Main Level | Dining Room | Measurements not available | ||
| Main Level | Living Room | Measurements not available | ||
| Main Level | Foyer | Measurements not available |
https://www.realtor.ca/real-estate/26447674/75-riverside-drive-west-unit-505-windsor


