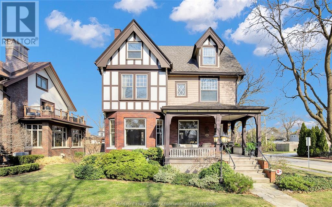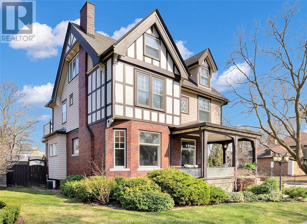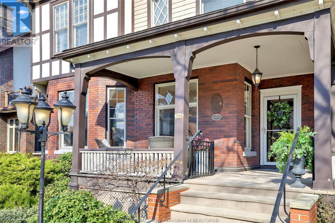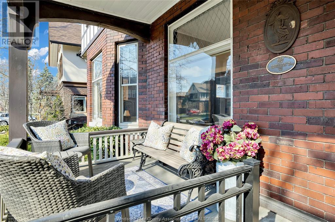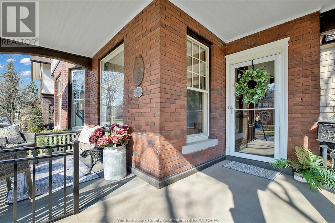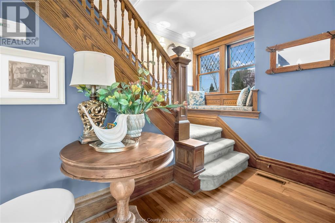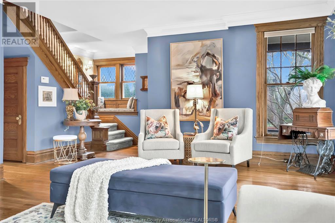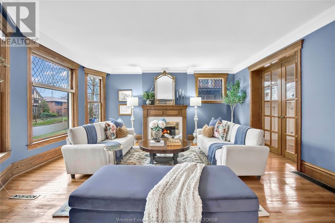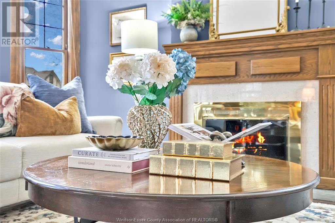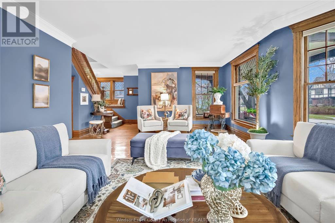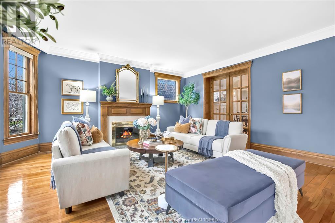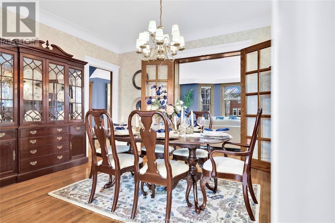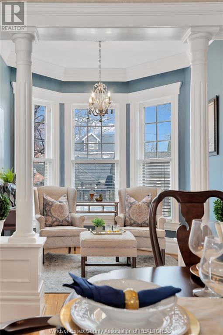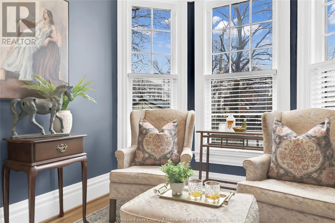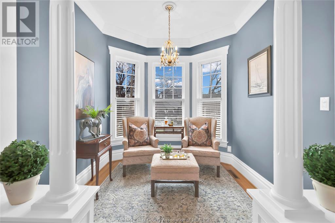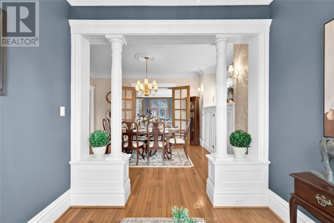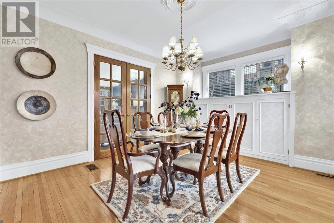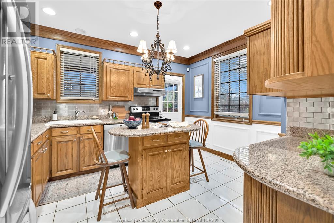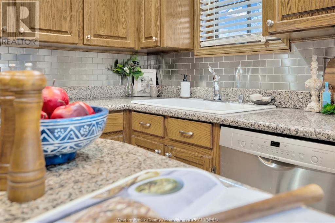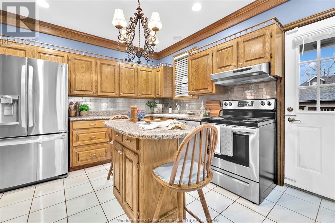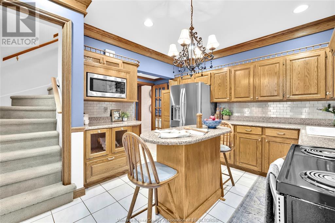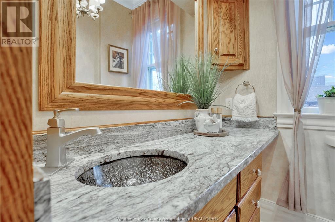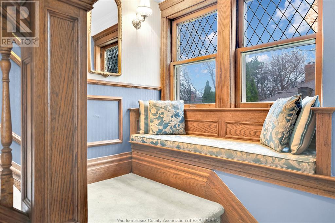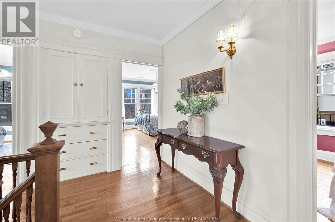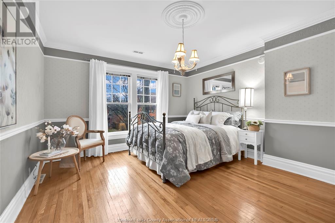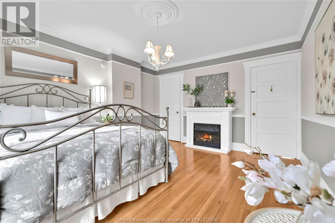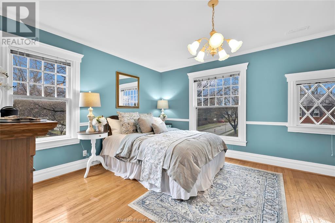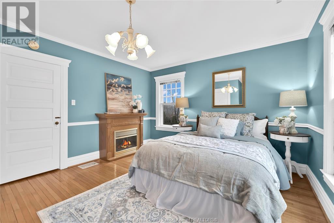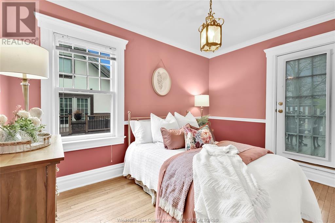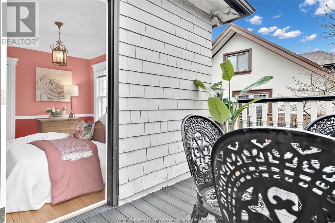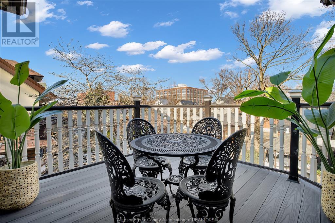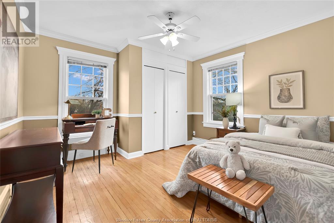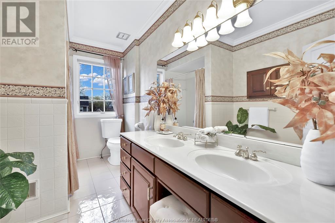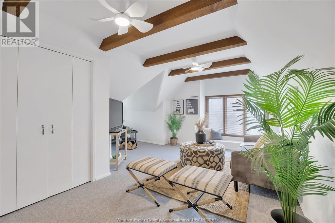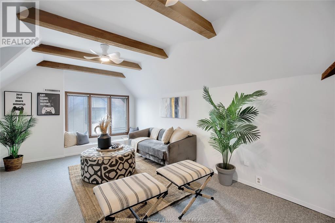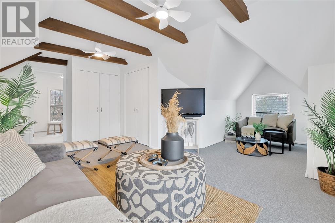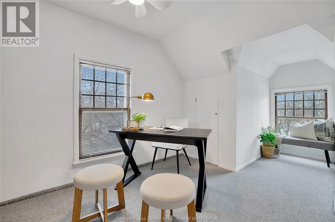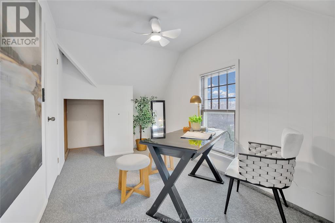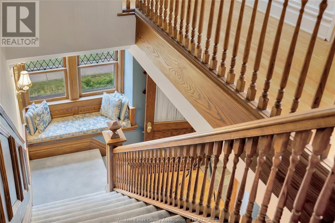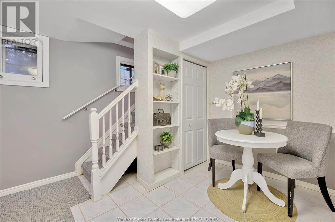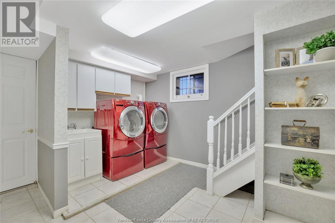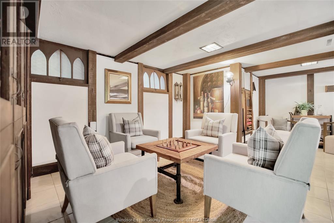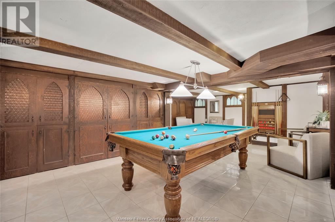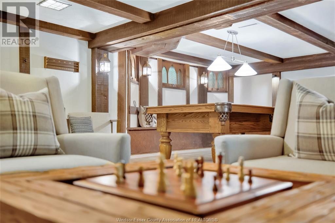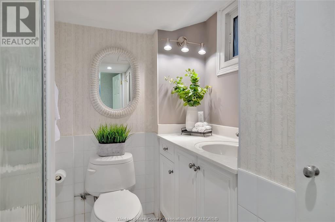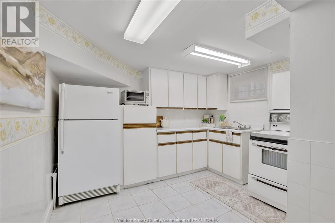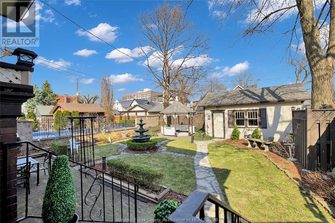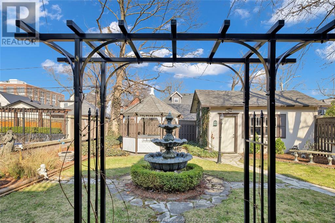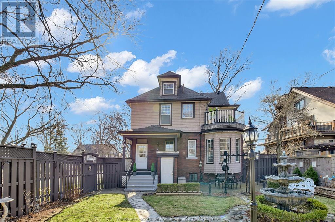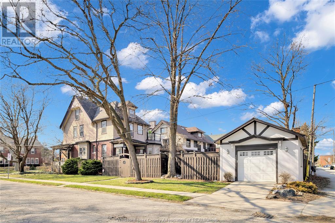794 Devonshire Road Windsor, Ontario N8Y 2M1
Interested?
Contact us for more information
$849,900
This stately 2 1/2 storey sits on a corner lot in an exclusive enclave of heritage homes in the heart of Olde Walkerville. You will fall in love the moment you step onto the covered porch and through the front door. A grand staircase overlooks the expansive living room with west facing windows that fill the space with natural light. Large formal dining room, conservatory overlooking the serene back yard, spacious powder room and nicely updated kitchen with secondary staircase complete the main floor. 2nd floor features a 4 piece bath and 4 spacious bedrooms - one that opens out to a balcony overlooking the neighbourhood. 3rd level features bright office and fabulous family/games room. Basement has income potential with grade entrance, 2nd kitchen, 3 piece bath and large rec room. Fully fenced back yard includes beautiful gardens, patio, fountain and gazebo. Other features include detached 1 car garage, sprinkler system and alarm system. Contact listing agent for details! (id:22529)
Open House
This property has open houses!
1:00 pm
Ends at:3:00 pm
Property Details
| MLS® Number | 24005541 |
| Property Type | Single Family |
| Features | Finished Driveway, Side Driveway, Single Driveway |
Building
| BathroomTotal | 3 |
| BedroomsAboveGround | 4 |
| BedroomsTotal | 4 |
| Appliances | Dishwasher, Dryer, Microwave, Washer, Two Stoves |
| ConstructedDate | 1910 |
| ConstructionStyleAttachment | Detached |
| CoolingType | Central Air Conditioning |
| ExteriorFinish | Brick, Concrete/stucco |
| FireplaceFuel | Gas,electric |
| FireplacePresent | Yes |
| FireplaceType | Insert,insert |
| FlooringType | Carpeted, Ceramic/porcelain, Hardwood |
| FoundationType | Block |
| HalfBathTotal | 1 |
| HeatingFuel | Natural Gas |
| HeatingType | Forced Air, Furnace |
| StoriesTotal | 3 |
| SizeInterior | 2810 |
| TotalFinishedArea | 2810 Sqft |
| Type | House |
Parking
| Detached Garage | |
| Garage |
Land
| Acreage | No |
| FenceType | Fence |
| LandscapeFeatures | Landscaped |
| SizeIrregular | 45x119.25 |
| SizeTotalText | 45x119.25 |
| ZoningDescription | Res |
Rooms
| Level | Type | Length | Width | Dimensions |
|---|---|---|---|---|
| Second Level | Other | Measurements not available | ||
| Second Level | 4pc Bathroom | Measurements not available | ||
| Second Level | Bedroom | Measurements not available | ||
| Second Level | Bedroom | Measurements not available | ||
| Second Level | Bedroom | Measurements not available | ||
| Second Level | Primary Bedroom | Measurements not available | ||
| Third Level | Office | Measurements not available | ||
| Third Level | Family Room | Measurements not available | ||
| Basement | Utility Room | Measurements not available | ||
| Basement | Laundry Room | Measurements not available | ||
| Basement | Kitchen | Measurements not available | ||
| Basement | 3pc Bathroom | Measurements not available | ||
| Basement | Recreation Room | Measurements not available | ||
| Main Level | 2pc Bathroom | Measurements not available | ||
| Main Level | Eating Area | Measurements not available | ||
| Main Level | Kitchen | Measurements not available | ||
| Main Level | Conservatory | Measurements not available | ||
| Main Level | Dining Room | Measurements not available | ||
| Main Level | Living Room/fireplace | Measurements not available | ||
| Main Level | Foyer | Measurements not available |
https://www.realtor.ca/real-estate/26639235/794-devonshire-road-windsor


