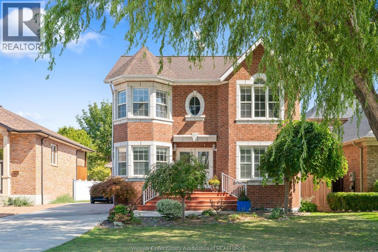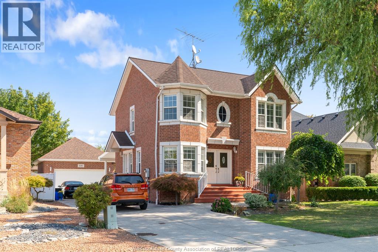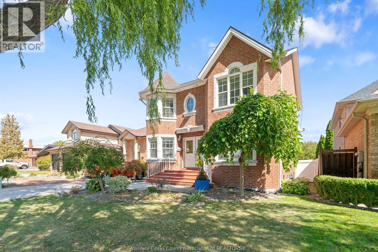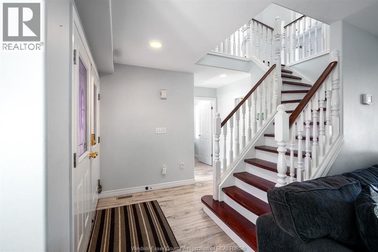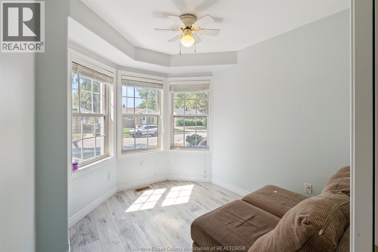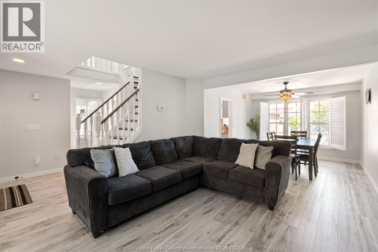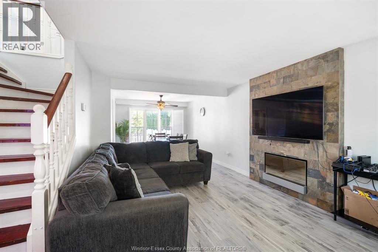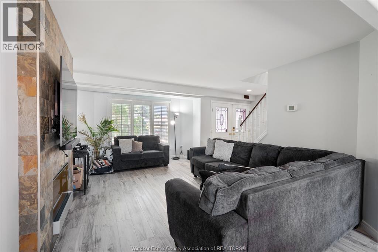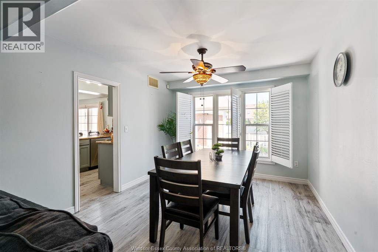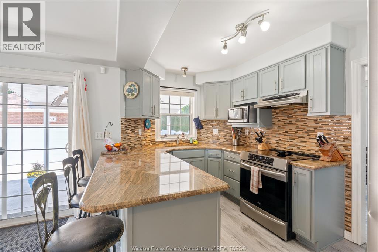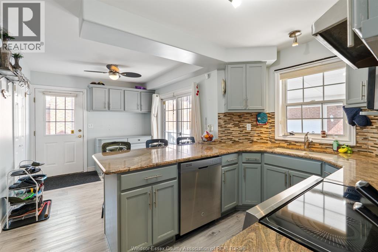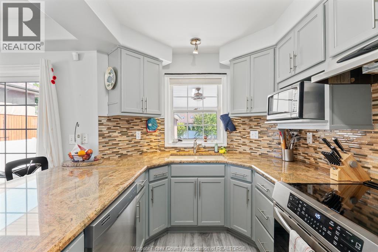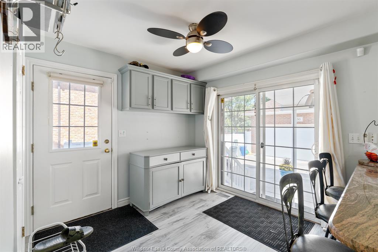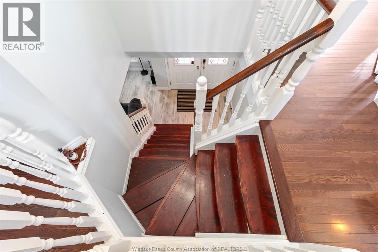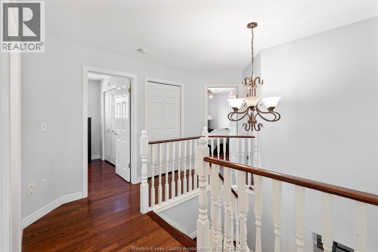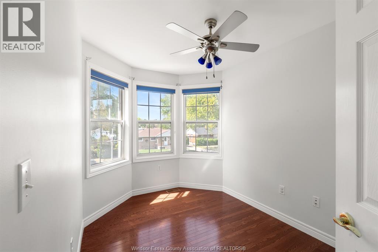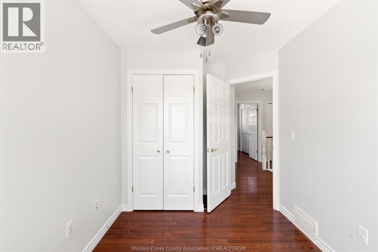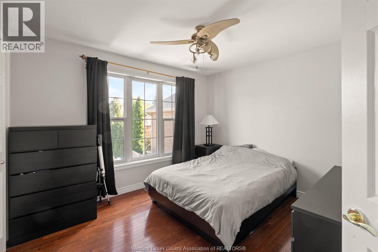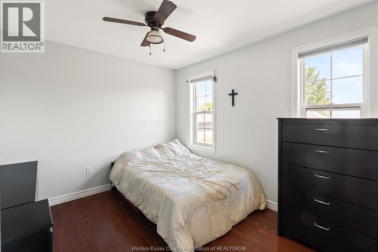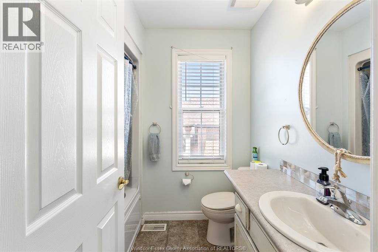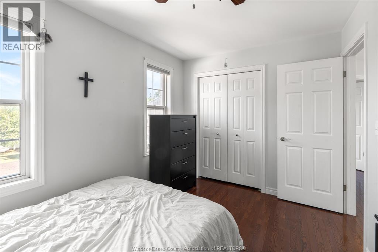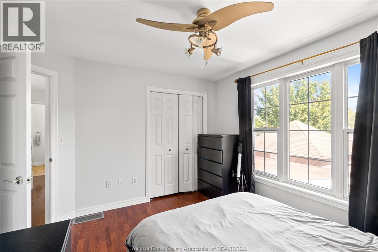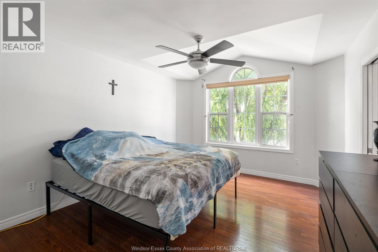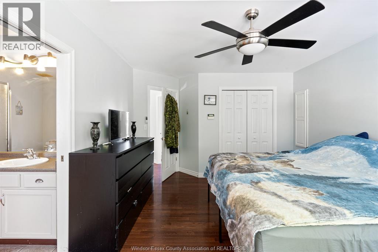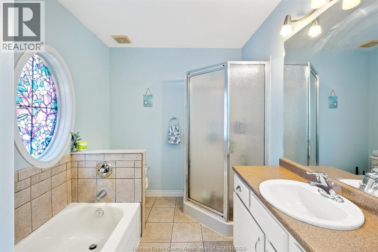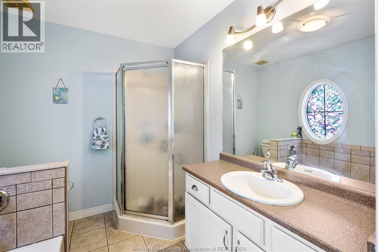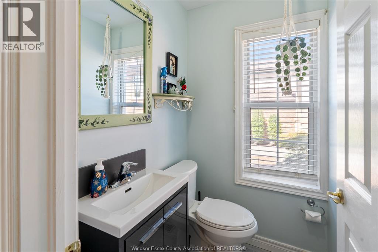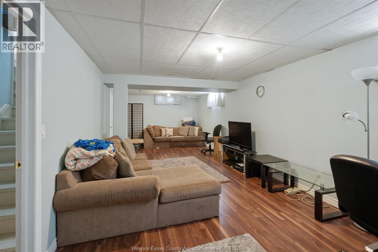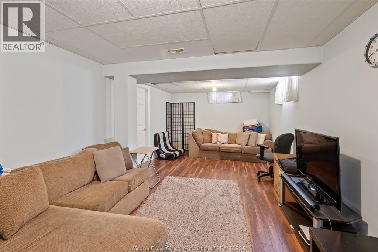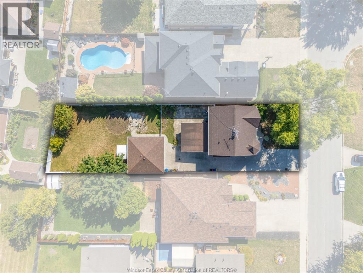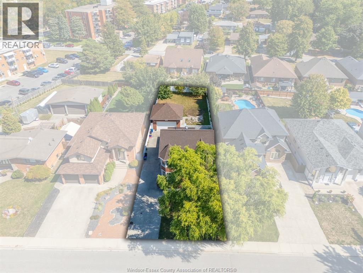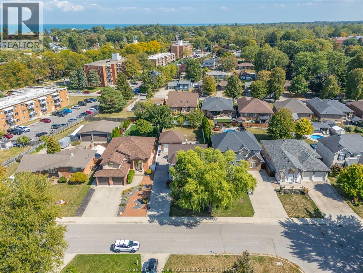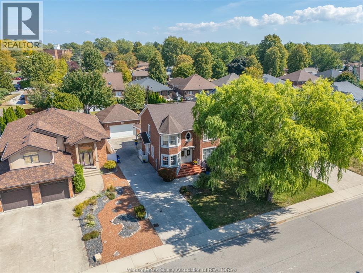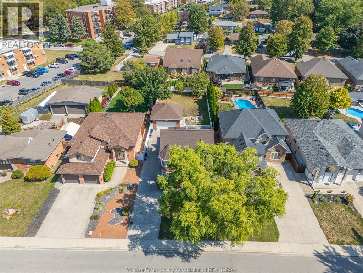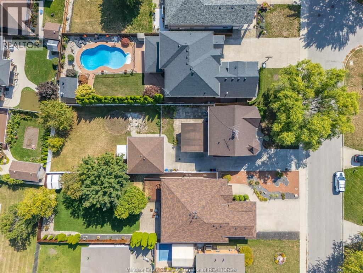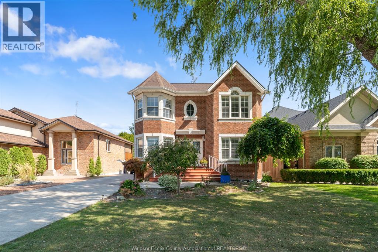850 Smeeton Windsor, Ontario N8S 3X5
Contact Us
Contact us for more information
$649,000
Welcome to Riverside Living!This all-brick, two-storey home offers the perfect blend of space, comfort, and charm. Inside, you’ll find 4 spacious bedrooms, 2.5 bathrooms, a formal dining room, a main floor den, a cozy living room, and convenient main-floor laundry. Sunlight fills every room, creating a warm and inviting atmosphere throughout. Set on a 50' x 163' lot, the backyard is a true retreat—ideal for entertaining, gardening, or creating your very own outdoor oasis—step outside to enjoy the covered rear patio, manicured landscaping, and private vinyl fencing. A detached 2.5 car garage with its own service and a finished drive provides plenty of space for vehicles, storage, or even a workshop. This home is located in the heart of Riverside, close to scenic walking trails, top-rated schools, and everyday amenities—making it the perfect choice for families or anyone seeking convenience and lifestyle. (id:22529)
Open House
This property has open houses!
1:00 pm
Ends at:3:00 pm
Property Details
| MLS® Number | 25024622 |
| Property Type | Single Family |
| Neigbourhood | Riverside |
| Features | Double Width Or More Driveway, Paved Driveway, Finished Driveway, Side Driveway |
Building
| Bathroom Total | 3 |
| Bedrooms Above Ground | 4 |
| Bedrooms Total | 4 |
| Appliances | Central Vacuum, Dishwasher, Dryer, Refrigerator, Stove, Washer |
| Constructed Date | 2004 |
| Construction Style Attachment | Detached |
| Cooling Type | Central Air Conditioning |
| Exterior Finish | Brick |
| Flooring Type | Hardwood, Cushion/lino/vinyl |
| Foundation Type | Concrete |
| Half Bath Total | 1 |
| Heating Fuel | Natural Gas |
| Heating Type | Forced Air, Furnace |
| Stories Total | 2 |
| Type | House |
Parking
| Detached Garage | |
| Garage |
Land
| Acreage | No |
| Landscape Features | Landscaped |
| Size Irregular | 49.9 X 163.36 |
| Size Total Text | 49.9 X 163.36 |
| Zoning Description | R3.2 |
Rooms
| Level | Type | Length | Width | Dimensions |
|---|---|---|---|---|
| Second Level | 4pc Bathroom | Measurements not available | ||
| Second Level | 4pc Bathroom | Measurements not available | ||
| Second Level | Primary Bedroom | Measurements not available | ||
| Second Level | Bedroom | Measurements not available | ||
| Second Level | Bedroom | Measurements not available | ||
| Second Level | Bedroom | Measurements not available | ||
| Basement | Storage | Measurements not available | ||
| Basement | Family Room | Measurements not available | ||
| Main Level | 2pc Bathroom | Measurements not available | ||
| Main Level | Laundry Room | Measurements not available | ||
| Main Level | Eating Area | Measurements not available | ||
| Main Level | Kitchen | Measurements not available | ||
| Main Level | Dining Room | Measurements not available | ||
| Main Level | Living Room | Measurements not available | ||
| Main Level | Foyer | Measurements not available |
https://www.realtor.ca/real-estate/28919019/850-smeeton-windsor



