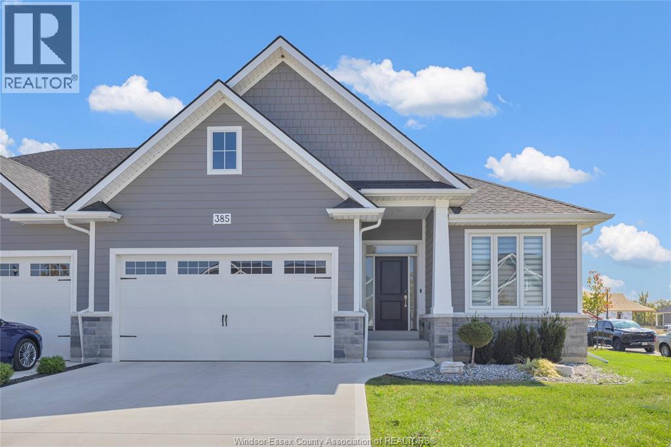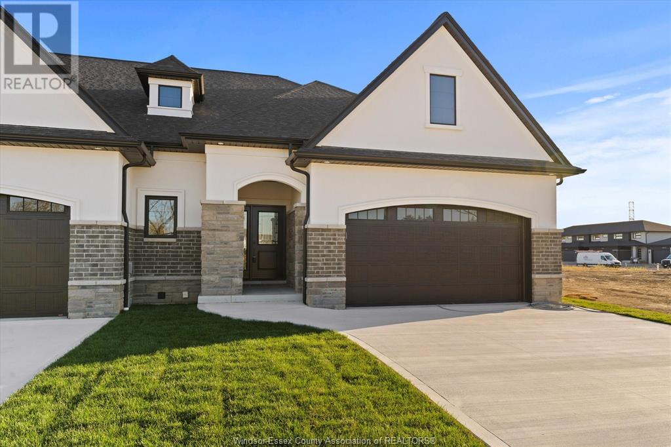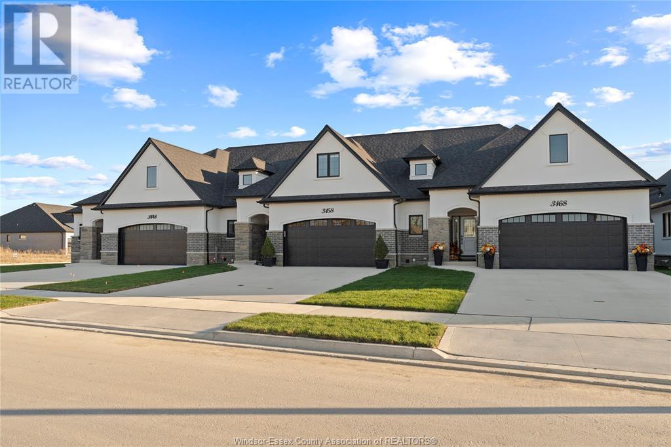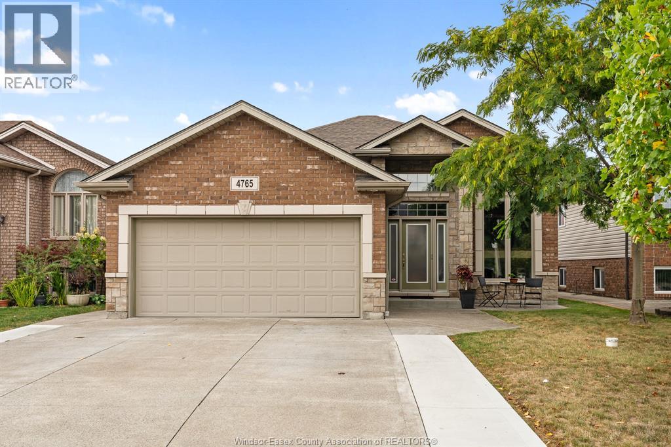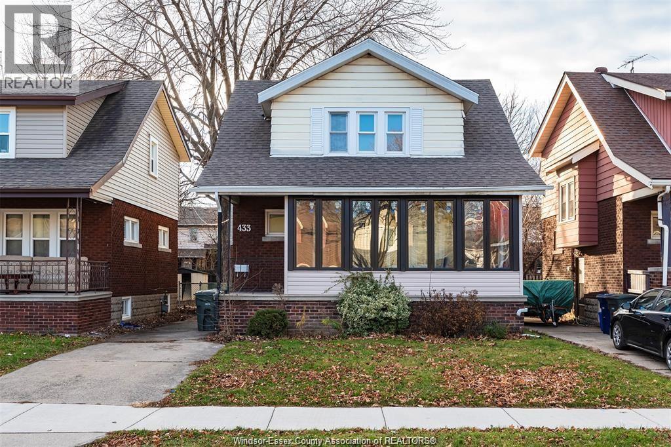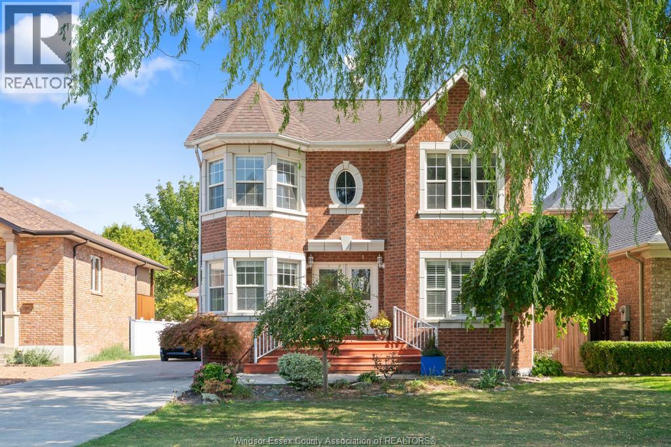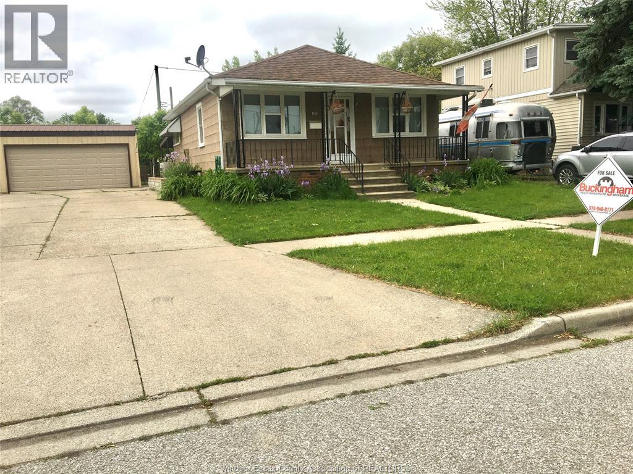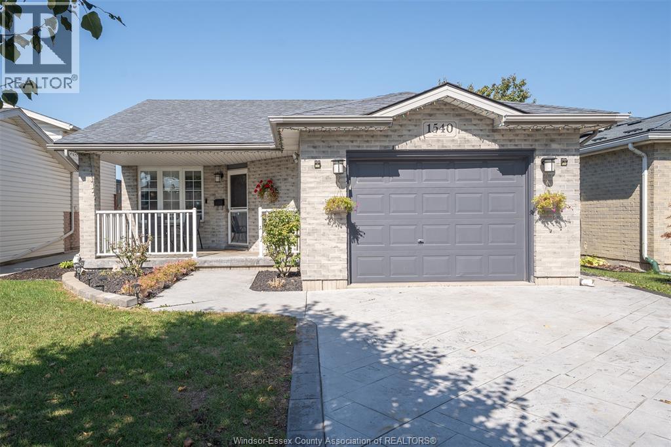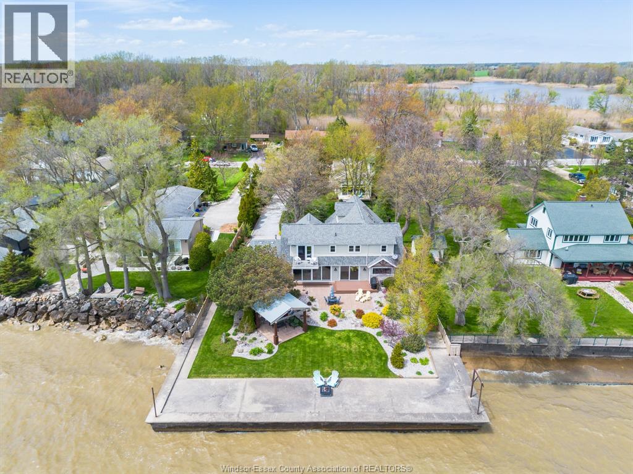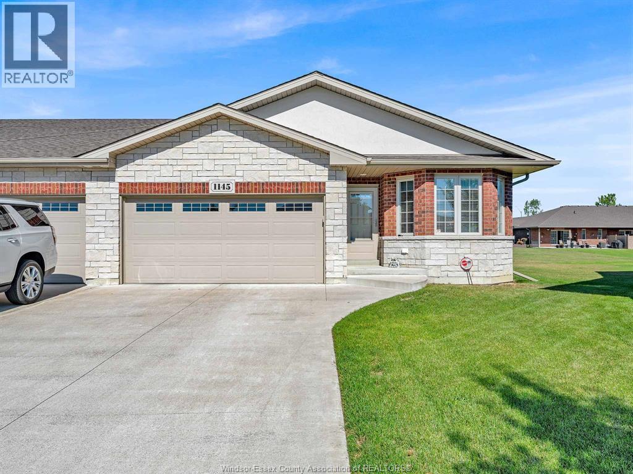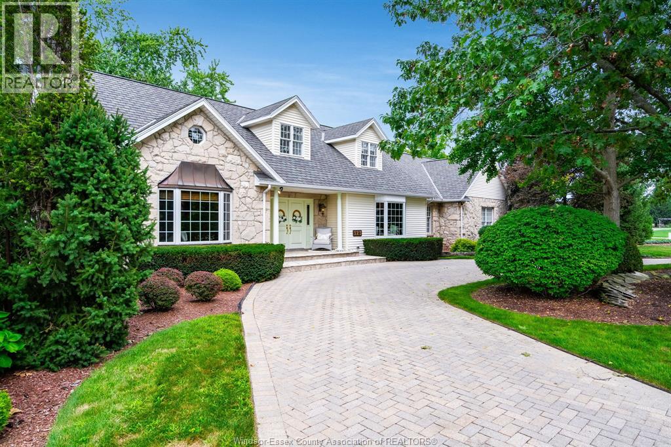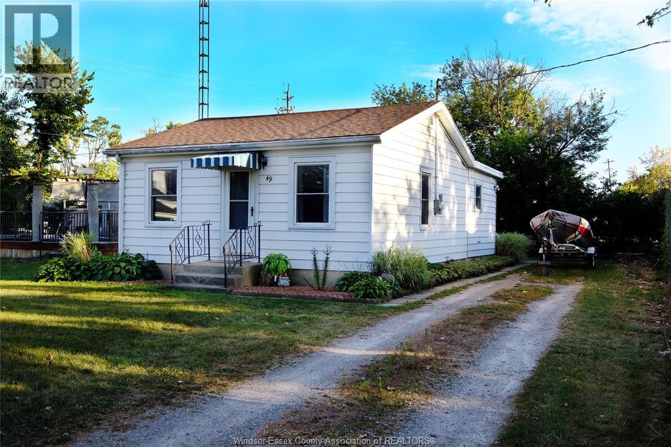385 Matese Street
Lakeshore, Ontario
Stunning 3 year old Lakeland Semi ""Featherstone"" model on a quiet corner in Belle River. This 2 plex offers 2+3 bedrooms and 2.5 baths with soaring cathedral ceilings, a spacious great room, and a gourmet eat in kitchen designed for entertaining. The lower level is fully finished with a large family area, three additional bedrooms, and a full bath. Interior finishes include upgraded engineered hardwood from the Tahiti Grandeur Scandinavia Collection, adding warmth and sophistication. Step outside to a covered rear porch with composite decking for year round enjoyment. Modern convenience is built in with a 220/240V electric car plug in the garage, a water powered back up sump, smart thermostat, and video doorbell. A $100 monthly HOA fee covers the roof, lawn care, and snow removal so you can enjoy a lifestyle that feels effortless. The home has been thoughtfully maintained with care and attention in every detail, offering a space that feels both refined and welcoming. (id:22529)
3245 Tullio Drive
Lasalle, Ontario
Experience luxurious, maintenance-free living in this brand new townhome built by Energy Star certified builder BK Cornerstone. The Brighton I is a ranch model that offers over 1800 sq ft of open concept space with 9 ft ceilings, natural light & oversized patio doors to a private, covered outdoor space. An entertainer’s dream kitchen awaits you, showcasing custom cabinetry and quartz countertops. The primary suite includes a walk-in closet and a spa-like ensuite with a soaking tub, dual vanities, & a separate tiled shower. This home features 2 bd/2bath on the main with space for more in the lower-level. Located in LaSalle's desirable Silverleaf Estates, minutes from the 401 & USA border. Please note: Photos shown are of a model home with added upgrades. Several to-be-built options are also avail. to suit your needs. Applicable paperwork to be completed by the L/A for your convenience. (id:22529)
3255 Tullio Drive
Lasalle, Ontario
The ideal family lifestyle layout awaits you in this brand new townhome built by Energy Star certified builder BK Cornerstone. The Brighton II model is a 2 storey offering 2600 sq ft of harmonious and functional living spaces with 1+2 bed, 3 baths. Natural light floods each space with 2 oversized patio doors leading to a large private covered outdoor space. This home features a primary suite w/ patio access & ensuite with dual vanity on the main floor. Powder & laundry off the front entry. 2 beds, 1 bath and a generous flex space upstairs, perfect for kids or visiting family! It offers the ideal kitchen for entertaining, showcasing custom cabinetry, quartz countertops and a mudroom off the garage entrance for additional storage or pantry items. Located in LaSalle's desirable Silverleaf Estates, with excellent schools nearby and minutes from the 401 and USA border. Please note: This is a model unit with added upgrades. Several to-be-built options are also available. (id:22529)
4765 Barcelona
Windsor, Ontario
Nestled in one of South Windsor’s most sought-after neighbourhoods—Walker Gates—this spacious family home offers 2,500 sq. ft. of total living space designed for both comfort and convenience. Featuring 3+1 bedrooms, 2 full bathrooms, and a 3-piece ensuite, this home has been lovingly cared for. Its not just a home - its a family's next chapter. Main floor offers a generous layout for gatherings and growing families. The lower level offers a spacious rec room, a wet bar, and an additional living area—perfect for entertaining, relaxing, or creating a whole different vibe that complements the rest of the home. Set in a tight-knit community this property is near schools, Landmark Cinemas, Costco, Superstore, restaurants, and everything else South Windsor has to offer. Full of warmth and family memories, 4765 Barcelona is waiting for new ones to be made. (id:22529)
433 Rankin
Windsor, Ontario
READY FOR IMMEDIATE OCCUPANCY! 3+2 BEDROOMS, THREE BATHROOMS, AND TWO KITCHENS, HUGE YARD AND 3 CAR DRIVEWAY. LOTS OF UPDATES, FRESH PAINT, WITHIN MINUTES WALK TO THE UNIVERSITY OF WINDSOR, THE WATERFRONT. FIVE MINUTES DRIVE TO THE BRIDGE, SHOPS, RESTAURANTS, AND PARKS ARE WITHIN WALKING DISTANCE. PERFECT FOR A FAMILY WITH UNIVERSITY STUDENTS, 1ST AND LAST MONTH DEPOSIT , CREDIT CHECK, AND REFERENCES REQUIRED, RENT IS $2400 A MONTH PLUS UTILITIES, MINIMUM ONE YEAR LEASE THIS PROPERTY IS AVAILABLE FOR IMMEDIATE POSSESSION. CALL ME TODAY FOR A TOUR. (id:22529)
850 Smeeton
Windsor, Ontario
Welcome to Riverside Living!This all-brick, two-storey home offers the perfect blend of space, comfort, and charm. Inside, you’ll find 4 spacious bedrooms, 2.5 bathrooms, a formal dining room, a main floor den, a cozy living room, and convenient main-floor laundry. Sunlight fills every room, creating a warm and inviting atmosphere throughout. Set on a 50' x 163' lot, the backyard is a true retreat—ideal for entertaining, gardening, or creating your very own outdoor oasis—step outside to enjoy the covered rear patio, manicured landscaping, and private vinyl fencing. A detached 2.5 car garage with its own service and a finished drive provides plenty of space for vehicles, storage, or even a workshop. This home is located in the heart of Riverside, close to scenic walking trails, top-rated schools, and everyday amenities—making it the perfect choice for families or anyone seeking convenience and lifestyle. (id:22529)
1145 Ford Boulevard
Windsor, Ontario
CLEAN ATTRACTIVE HOME ON DOUBLE LOT AT THE END OF FORD BLVD. OFF WYANDOTTE EAST IN RIVERSIDE. TWO BEDROOMS ON THE MAIN FLOOR (CAN BE CONVERTED BACK TO THREE), FULL UNFINISHED BASEMENT WITH COMPLETED SECOND BATHROOM AND ROUGHED IN GRADE ENTRANCE. LOWER LEVEL COULD BE CONVERTED TO A RENTAL UNIT EASILY. BACK UPSTAIRS; BRIGHT CHEERY KITCHEN OVERLOOKS NATURE- LOTS OF PRIVACY HERE AT THE END OF FORD BOULEVARD IN OLD RIVERSIDE. TWO CAR GARAGE AND WIDE CONCRETE DRIVEWAY. POTENTIAL FOR CREATION OF ANOTHER BUILDING LOT HERE IMMEDIATE POSSESSION, CALL TO SEE IT TODAY! TRADITIONAL PRICING ON THIS PROPERTY WITH SAME DAY RESPONSE FOR OFFERS. (id:22529)
1540 Fuller
Windsor, Ontario
Welcome to this beautifully upgraded 4-level home featuring 3 bedrooms and 2 bathrooms, perfectly designed for today’s lifestyle. Centrally located on a quiet street, this property offers comfort and convenience in every season. Step inside to find hardwood, tile, and laminate flooring throughout, a modernized kitchen with built-in bench seating, and a spacious living room filled with natural light. Patio doors lead to a stamped concrete patio and private fenced yard — ideal for relaxing or entertaining. The oversized third-level family room provides endless possibilities for a home office, playroom, or movie nights, while the fourth level offers a second bathroom, laundry, and plenty of storage. With stylish finishes and recent updates, this home is move-in ready and waiting for its next family to enjoy. Offers to be viewed on October 6 @TBD. The seller reserves the right to accept/decline any/all offers. (id:22529)
1171 Heritage
Kingsville, Ontario
Running along Southern Ontario’s prestigious wine route, this magnificent estate captures sweeping views of Lake Erie from nearly every vantage point. Whether enjoying the beautifully manicured grounds, sipping coffee from your private bedroom balcony, or relaxing beside a picture window, every space is designed to embrace the serenity of the waterfront.The main residence offers approximately 3,300 sq. ft. of finished living space, thoughtfully crafted with an Eastern White Cedar exterior. Inside, you’ll find 3+1 bedrooms, 3 baths, a custom hickory kitchen, built-in surround sound with a home theatre system, and a 2.5-car garage. Expansive windows throughout flood the home with natural light and frame stunning lake views.Adding to the property’s allure, the coach house provides an additional 1,450 sq. ft. (approx.) of versatile living space. Highlights include a 24' x 24' open living area, a striking black walnut bar, indoor inground hot tub, wood-burning fireplace, in-floor hot water heating, a private bathroom, and both a 3-car garage and a separate 1-car garage—perfect for guests, hobbies, or entertaining.Set on a generous 82.87 ft. x 364.64 ft. lot with an additional 50 ft. of deeded lake frontage, this property is designed for both relaxation and function. Features include an invisible dog fence and countless thoughtful touches throughout.A rare opportunity, this estate seamlessly combines timeless elegance with modern comfort, offering unparalleled waterfront living in one of Southern Ontario’s most soughtafter locations. (id:22529)
1145 Bridal Falls
Windsor, Ontario
Immediate possession available! Located in the sought-after East Riverside area, this larger end-unit semi offers main-level living making it a great option for retirees or empty nesters - 2 bedrooms, 2 baths, and 2-car garage w/inside entry. Move-in ready, the home features bright, open living spaces and a functional layout with a gas fireplace and convenient main floor laundry. Walkout to large covered deck and concrete patio. Primary ensuite with walk-in shower and walk-in closet. The unspoiled basement provides endless possibilities to add bedrooms, create your own rec room, home gym, or additional storage space. You’ll be steps from walking trails, the WFCU Centre, EC Row, shopping, and everyday conveniences. A fantastic opportunity in a prime neighbourhood! (id:22529)
323 Talbot Street South
Essex, Ontario
Unique opportunity to own this one of a kind property sitting on a corner lot with stunning curb appeal. Step inside to find a spacious layout with large windows that fill the home with natural light offering views of a thoughtfully curated surrounding landscape of mature trees and flower gardens. Perfect for a bed and breakfast, growing family or multigenerational living. Over 3800 sq ft., this home exudes character and extras with custom woodwork, oak trim, wainscotting built-in shelving, marble floors, 2 fireplaces and a sauna. Great layout with primary suite and laundry on main floor, kitchen is accessed by surrounding rooms and an all glass 4 season sunroom provides access to a backyard oasis with an inground pool and built-in hot tub. Lower level features endless flex space to fit all your needs, in-law suite potential. Epoxy floors in 2 car garage features a workshop. All furniture and T.V.s can be included. (id:22529)
49 Delta
Harrow, Ontario
This move in ready house is perfect for first-time buyers or for empty nesters. Located in the beautiful town of Harrow on a quiet private street this cozy home boasts a newer galley kitchen (2022), electric fire place (2022) and updated electric panel. Close to all area schools and shopping. There is a gas stove for the chef in the family! Hop on your bicycles and hit the Greenway Bike path or walk to dinner at the local pub. Minutes to many wineries, 20 minutes to Costco this property is close to all the county has to offer! Don't wait until it's too late- book your showing today ! (id:22529)


