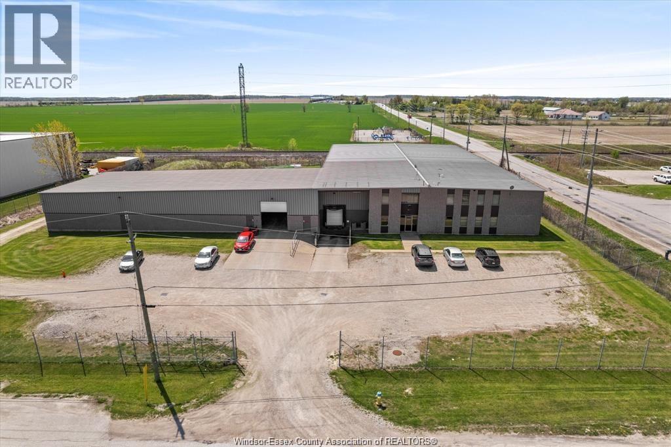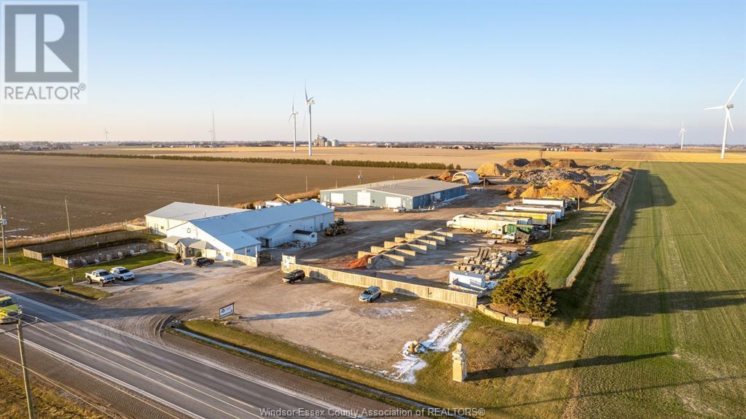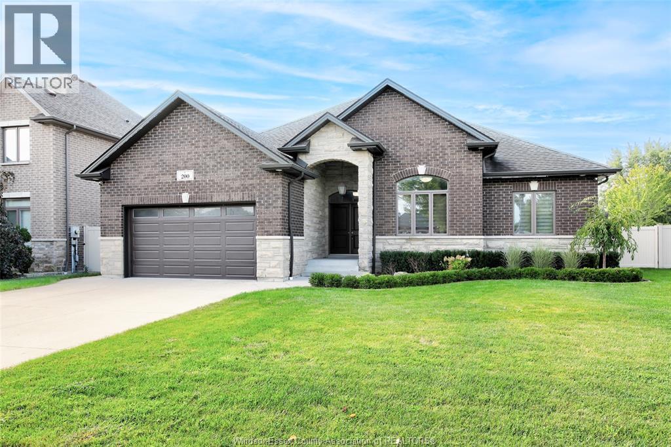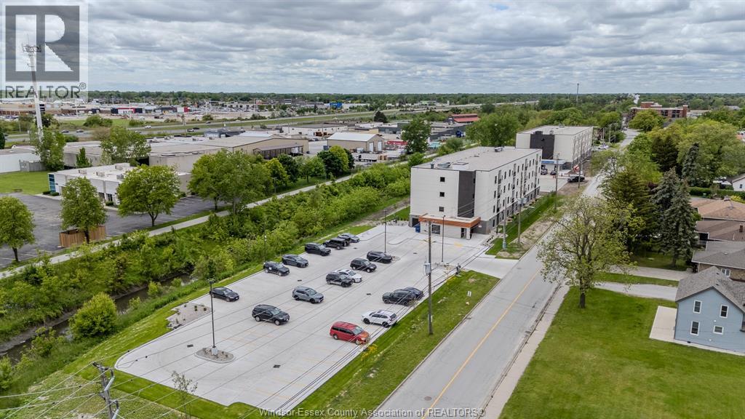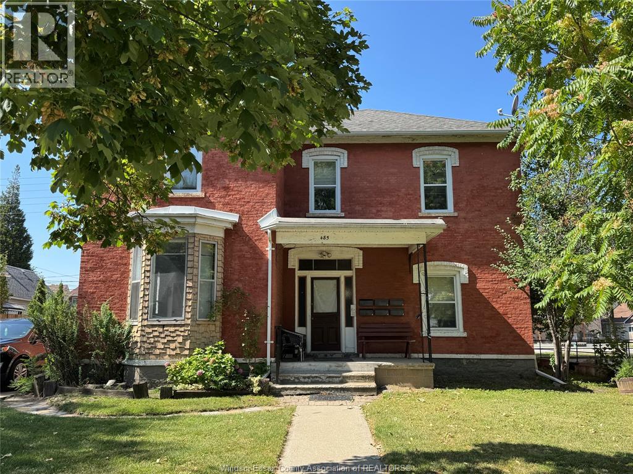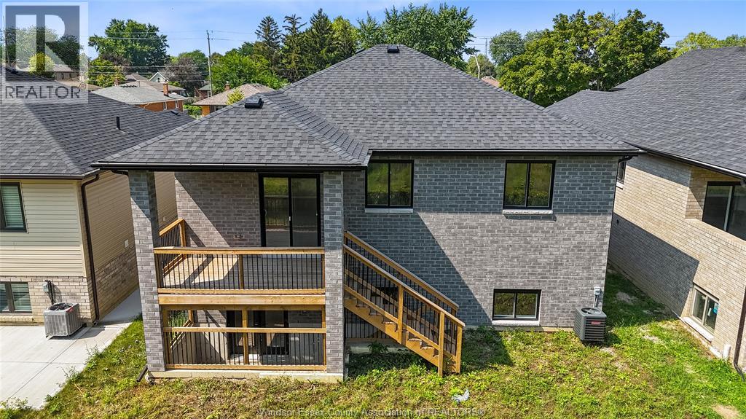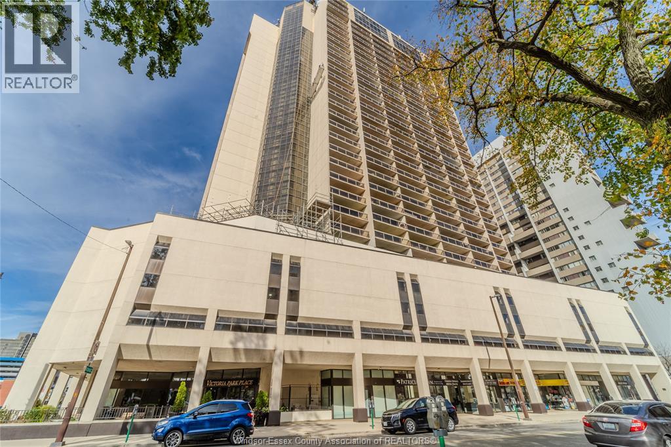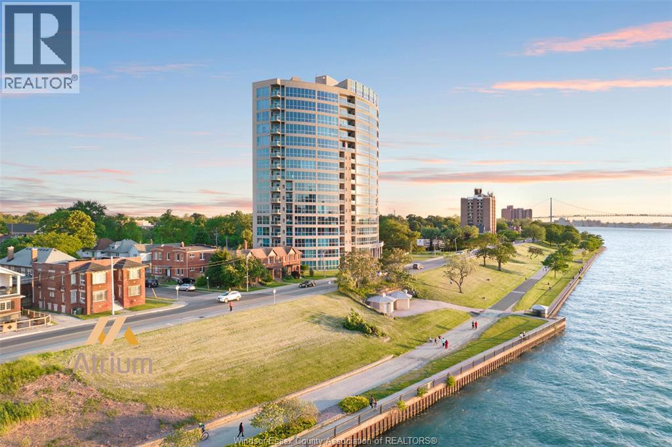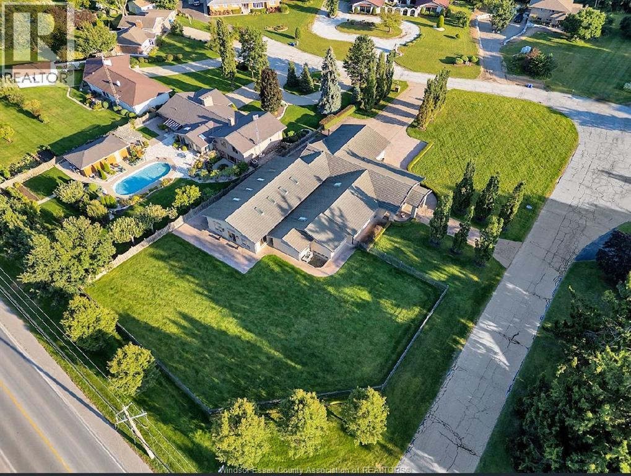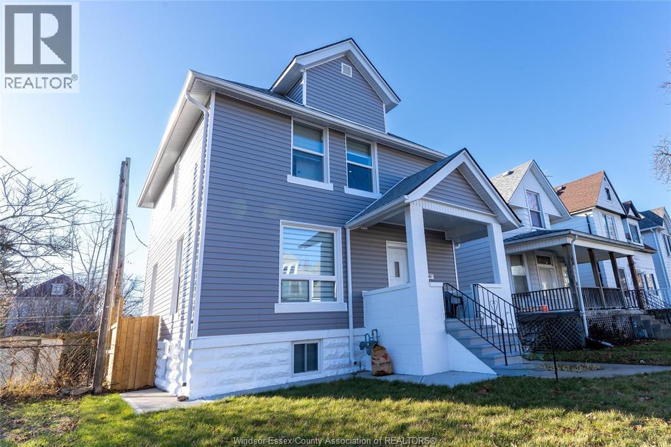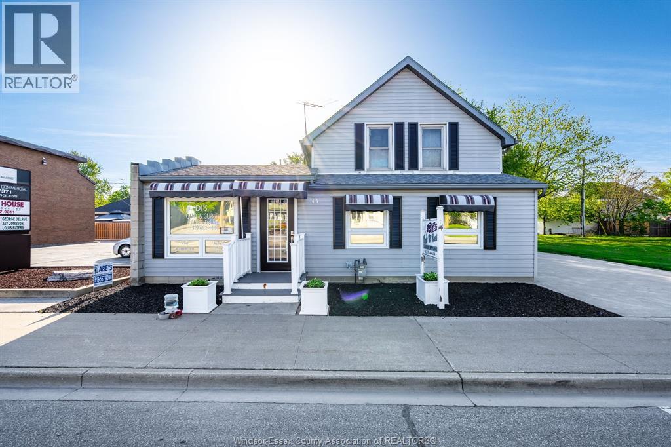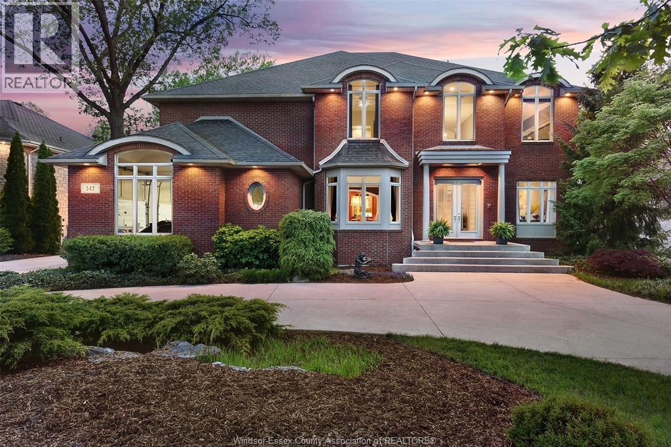501 Harvard Drive
Lakeshore, Ontario
FOR SALE: 25,200 SF PRIME INDUSTRIAL PROPERTY with 1,600 Amp/600v/3 phase power. Building can be demised into approx. 18,388 SF (includes approx. 1,500 SF office) and/or 6,812 SF. Includes 1 Loading dock, 3 drive in doors and fully fenced. An additional 14,000 SF can be added. Located just off of Patillo Road and in the heart of the Lakeshore Industrial corridor. Great access to all major arterial roads. Immediate occupancy available. Call LB for details and showing instructions. (id:22529)
9400 County Rd 42
Lakeshore, Ontario
Unique opportunity to own just over 35,000 sq ft in 2 buildings and 20.6 acres of land. Currently operating as mulch production and approximately 6.45 acres of vacant farmland at the rear. over 400 feet of frontage. Building number 2 has undergone extensive renovations in 2021 including but not limited to HVAC and interior office space with Epoxy floors, epoxy paint and ""Clean ceiling system"" similar to what would be required for safe pharma or food production with high end security systems and card swipe access. zoned A27 with possibility of rezoning to suit your needs. Total sq ft of 23,400 in building 2. Consisting of 8800 square feet offices and production areas. Approx 14,600 square feet empty warehousing space Lease all or part, call for more details. (id:22529)
200 Ulster
Lasalle, Ontario
Welcome to this stunning Executive Ranch nestled in the heart of LaSalle, offering over 3,400 sq. ft. of beautifully finished living space. The main level boasts a bright living room with a cozy fireplace, a gorgeous eat-in kitchen perfect for gatherings, 3 spacious bedrooms including a primary retreat, 2 full baths, and a convenient laundry/mudroom. The fully finished basement expands your living space with a family/theatre room complete with fireplace, 4th bedroom, 3rd bath, office, and playroom. Outside, enjoy a landscaped and fenced yard with a covered patio, large shed, 2.5 car garage + 14' x 14' detached garage (2021) perfect for hobbyist/mancave etc., and huge driveway, and huge driveway. A perfect blend of comfort, elegance, and functionality! (id:22529)
705 Grand Marais Unit# 204
Windsor, Ontario
Custom Living in the Heart of south Windsor Midtown Condominium – 705 Grand Marais Rd. E. Welcome to a unit that’s truly one of a kind. This beautifully customized AND FULLY FURNISHED home at Midtown Condominium features designer accent walls in rich, modern tones and a unique colour scheme that adds personality and charm to every space . Inside, you’ll find 42” solid wood upper cabinets, premium finishes, and open-concept living tailored for comfort and style. Step outside and enjoy all that Remington Park has to offer—just a short walk to pickleball, tennis, basketball courts, swimming pools, and a serene creekside trail for walking or cycling. Whether you’re looking for bold design or unbeatable location, this home checks every box. Book your showing today! MINIMUM 1 YEAR LEASE. CREDIT CHECK & EMPLOYMENT VERIFICATION ARE A MUST. (id:22529)
485 Bruce Unit# 2
Windsor, Ontario
CHARMING 2 BED UNIT IN HISTORIC WINDSOR 6-PLEX WELCOME TO THIS BEAUTIFULLY MAINTAINED MAIN-FLOOR UNIT FEATURING HARDWOOD FLOORS, A RECENTLY RENOVATED SPACIOUS KITCHEN, AND A MODERN BATH WITH TILED FLOORS AND TUB SURROUND. LARGE BAY WINDOWS FLOOD THE SPACE WITH NATURAL LIGHT, CREATING A WARM AND INVITING ATMOSPHERE. LOCATED IN A STUNNING HISTORIC BRICK WINDSOR 6-PLEX, THIS 1 BEDROOM PLUS DEN APARTMENT IS AVAILABLE FOR IMMEDIATE POSSESSION. LEASE DETAILS: 1-YEAR LEASE. PROOF OF INCOME, CREDIT REPORT, RENTAL APPLICATION, AND FIRST & LAST MONTH’S RENT REQUIRED. (id:22529)
1228 Tourangeau Unit# Lower
Windsor, Ontario
WELCOME TO 1228 TOURANGEAU. THIS BEAUTIFUL LOWER UNIT IS MOVE IN READY. IT FEATURES A VERY SPACIOUS LIVING AREA, OPEN CONCEPT KITCHEN AND DINING AREA, 2 LARGE SIZED BEDROOMS, ONE FULL BATHROOM AND SEPARATE LAUNDRY ROOM. ENJOY THE STUNNING CUSTOM-DESIGNED KITCHEN AND BEAUTIFULLY CRAFTED CLOSET BUILT-IN, THIS HOME COMBINES STYLE WITH FUNCTIONALITY. EVERY DETAIL HAS BEEN THOUGHTFULLY DESIGNED TO MAXIMIZE SPACE AND CREATE A SEAMLESS, ELEGANT LOOK THROUGHOUT. DOUBLE GRADE ENTRANCE DOOR FOR SEPARATE ACCESS AND COVERED PORCH. APPLIANCES INCLUDED FOR TENANT USE INCLUDE FRIDGE, STOVE, DISHWASHER, MICROWAVE, WASHER AND DRYER. LOWER UNIT IS RESPONSIBLE FOR 40% OF THE UTILITIES. 1 PARKING SPACE INCLUDED IN FRONT DRIVEWAY. SHARED BACKYARD. CONCRETE DRIVEWAY/SIDE AND SOD WILL BE COMPLETED THIS SEASON. LANDLORD HAS THE RIGHT TO ACCEPT OR REJECT ANY OFFER. MINIMUM 1 YEAR LEASE. CREDIT CHECK & EMPLOYMENT VERIFICATION ARE A MUST. (id:22529)
150 Park Street Unit# 702
Windsor, Ontario
Discover easy downtown living in this bright and spacious 1-bedroom condo. Featuring an open-concept kitchen and living area, updated flooring, a generous living space, and not one but two private balconies, this unit offers the perfect blend of comfort and style. Step outside and enjoy being just moments from the scenic riverfront, parks, restaurants, and shopping. Rent includes Hydro. Application & credit check required. 1 year lease. (id:22529)
1225 Riverside Drive West Unit# 803
Windsor, Ontario
Welcome to Unit 803 in the prestigious Portofino building on Riverside Dr W! This stunning 2 bed, 2 bath condo offers floor-to-ceiling windows, a gas fireplace, hardwood flooring, and a private balcony with breathtaking river views. The spacious primary bedroom features a walk-in closet and ensuite bath. Enjoy the convenience of in-suite laundry and an open-concept layout perfect for modern living. The Portofino is more than a building—it’s a lifestyle, offering luxury amenities including concierge, underground parking, a car wash, fitness center, games/lounge room and a newly updated outdoor terrace. Located minutes to downtown Windsor, walking trails, shops, restaurants, and the U.S. border. Don’t miss this opportunity to live on the water in one of Windsor’s most prestigious buildings! (id:22529)
1530 Ravine Line
Kingsville, Ontario
Stunning, one-of-a-kind property with a 5,182 square foot executive ranch and indoor pool situated on a large 0.75 acre lot. The interior & exterior was completely re-designed & renovated approx 10 years ago & includes beautiful custom finishes. Main level features living room w/ cathedral ceiling, kitchen, dining room, office, 3 bedrooms & 4 bathrooms. Spanning approximately 2,000 sq ft, the gorgeous indoor pool area is climate controlled & includes in-ground saltwater pool, family room w/ fireplace, kitchenette, 3 pc bath, air dryer for humidity, in-floor heat & an abundance of skylights & windows allowing plenty of natural light. Finished basement features family room w/wet bar, 2nd kitchen, dining room & 4th bedroom. Beautifully landscaped property includes fenced-in back yard with patio, 2 car garage w/extra large driveway & more! (id:22529)
765 Dougall Unit# Basement
Windsor, Ontario
Be the first to live in this beautifully renovated 2-bedrooms basement, conveniently located near Downtown, US Tunnel, UW, St. Clair College, hospitals, schools & local markets. offers VIP-level comfort and exceptional quietness, making it the perfect choice for students or professionals seeking a modern, peaceful space to focus & relax. Features & Amenities; • Grade private entrance, Modern private kitchen with an island, sitting area includes sofa & TV, private laundry, fast WiFi, brand new furnitures; Beds, mattresses, closets & desks. • Rent INCLUDES; All utilities, private parking spots • additional street parking spot • Central AC & heating • Beautiful backyard • No smoking indoors • No pets allowed. (id:22529)
44 Queen Street South
Tilbury, Ontario
Unique mixed-use opportunity in the heart of Tilbury's thriving business district. This well-maintained property features a high-exposure commercial unit at the front. At the rear, you'll find a fully equipped 2-bedroom residential apartment. Vacant possession is possible for both units. Perfect for a small business owner looking to live and work under one roof, or for someone who wants to live in the apartment while renting out the commercial space. A turn-key opportunity in a vibrant, high-traffic location—ideal for investors or owner-occupiers alike! (id:22529)
141 Clubview Drive
Amherstburg, Ontario
Welcome to this beautiful custom built 2 ½ storey home backing onto the 16th fairway of Pointe West Golf Course. This home has so much to offer & must be seen to appreciate its comfortable yet elegant design. Sweeping 19 ft ceilings span the length of the foyer and into the great room, which features 2 storey windows. Two impressive front and back staircases lead to 2nd floor and a unique spiral staircase leads to large bonus room on 3rd floor. Main floor office, dining room, family room, large kitchen with breakfast seating and kitchen dining area with 180 degree views of patios and golf course. Brand new engineered hardwood on main floor. 3 gas fireplaces, 2nd floor laundry, 3 large bedrooms with custom raised ceiling design plus large primary suite with 6 pc ensuite, 2 walk-in closets, 2-way fireplace and large balcony with impressive views. Finished basement, large back patios and heated pool. Quality custom built with many unique features. (id:22529)


